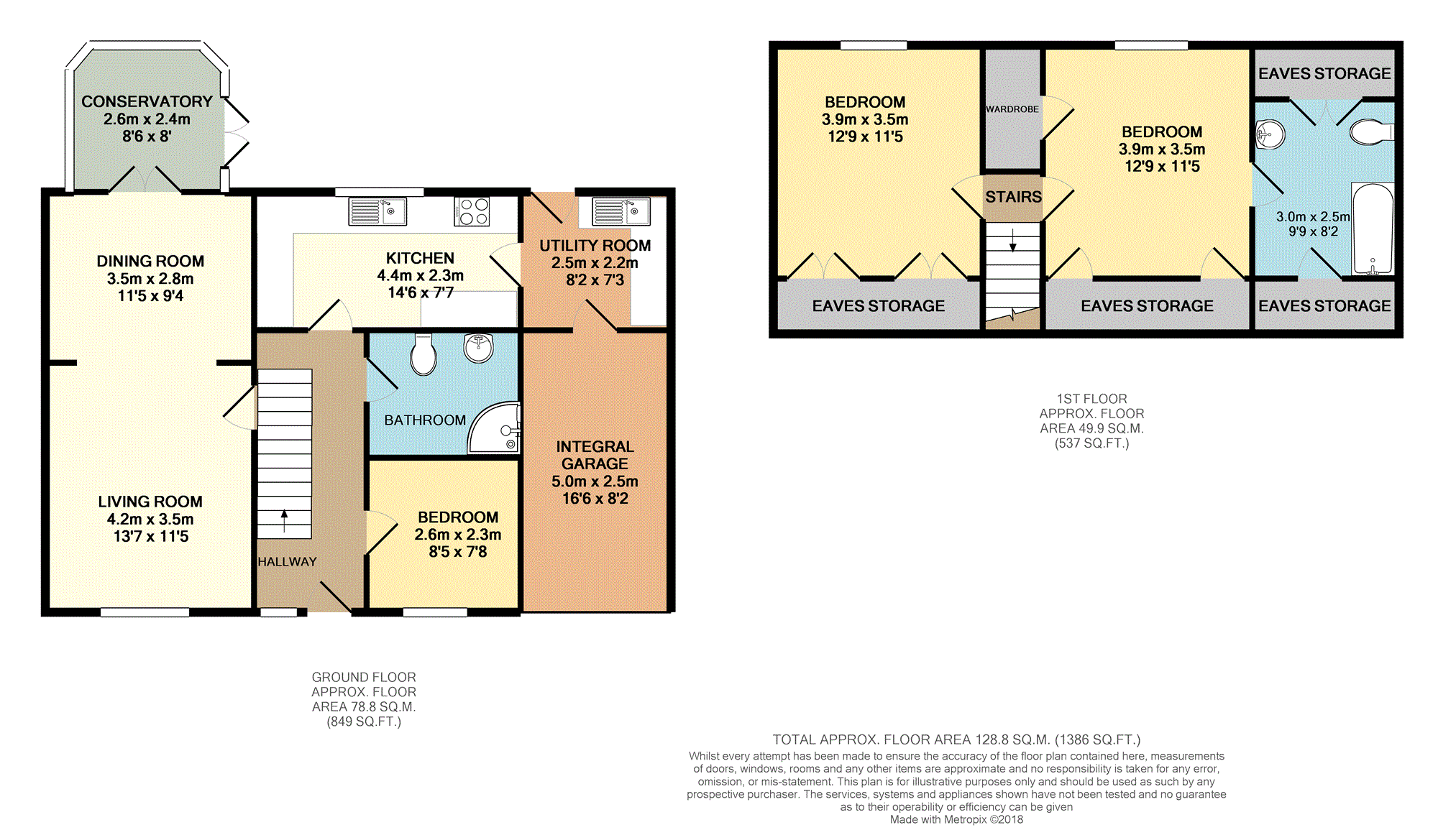3 Bedrooms Detached bungalow for sale in Peveril Gardens, Stockport SK12 | £ 350,000
Overview
| Price: | £ 350,000 |
|---|---|
| Contract type: | For Sale |
| Type: | Detached bungalow |
| County: | Greater Manchester |
| Town: | Stockport |
| Postcode: | SK12 |
| Address: | Peveril Gardens, Stockport SK12 |
| Bathrooms: | 2 |
| Bedrooms: | 3 |
Property Description
**no onward chain**
**A beautifully presented three bedroom detached bungalow**
Situated in a corner plot on a quiet cul-de-sac location, the property boasts vast accommodation with the ground floor comprising; light and welcoming entrance hallway, lounge with through dining room, conservatory, contemporary kitchen, one bedroom, utility room, downstairs shower room and wc, dual zone alarm and integral garage with electric door.
Upstairs there are two generous bedrooms with numerous storage cupboards and en-suite bathroom. The property also benefits from gardens to both front and rear with extensive driveway and open views to the rear.
This generous sized home has been maintained to an immaculate high standard and is the perfect acquisition for any type of buyer.
Book viewings 24/7 with Purplebricks.
Entrance Hallway
Light and welcoming entrance hallway with tiled floor. Stairs to first floor, access to lounge, kitchen, downstairs wc, and bedroom three. Radiator.
Bedroom Three
8.5ft x 7.8ft
UPVC double glazed window to front elevation. Radiator.
Downstairs Shower
Contemporary partly tiled shower room with white three piece suite including low level wc, pedestal wash basin and corner shower cubicle. Radiator.
Lounge
13.7ft x 11.5ft
UPVC double glazed window to front elevation. Gas fired living flame stove. Opening through to dining room. Radiator.
Dining Room
9.4ft x 11.5ft
UPVC double glazed doors to rear elevation opening up onto conservatory. Radiator.
Conservatory
8.6ft x 8ft
UPVC double glazed conservatory with double doors opening up onto the rear garden.
Kitchen
14.6ft x 7.7ft
A range of modern shaker wall and base mounted units with complementing work surfaces over, tiled splash backs, stainless steel sink unit with mixer tap and food waste disposal, integrated fridge, dishwasher, oven with gas hob and extractor over. UPVC double glazed window to rear elevation. Radiator. Door to utility room.
Utility Room
8.2ft x 7.3ft
Worktops with stainless sink and mixer tap, space and plumbing for washing machine and dryer. Radiator. Access to integral garage. UPVC double glazed window and door to rear elevation.
Integral Garage
16.6ft x 8.2ft
Power and lighting, up and over electric garage door. Multiple storage uses.
Master Bedroom
12.9ft x 11.5ft
UPVC double glazed window to rear elevation. Storage wardrobe and eaves storage. Access to en-suite bathroom. Radiator.
Master En-Suite
9.9ft x 8.2ft
Partly tiled with white three piece suite including, bath, low level wc, pedestal wash basin. Eaves storage, sky light. Radiator.
Bedroom Two
12.9ft x 11.5ft
UPVC double glazed window to rear elevation. Eaves storage. Radiator.
Outside
To the front of the property is a large sweeping driveway for multiple cars and low maintenance lawn with fenced borders. To the rear is a good size slate garden with patio and flower borders.
Open countryside views to rear.
Property Location
Similar Properties
Detached bungalow For Sale Stockport Detached bungalow For Sale SK12 Stockport new homes for sale SK12 new homes for sale Flats for sale Stockport Flats To Rent Stockport Flats for sale SK12 Flats to Rent SK12 Stockport estate agents SK12 estate agents



.png)











