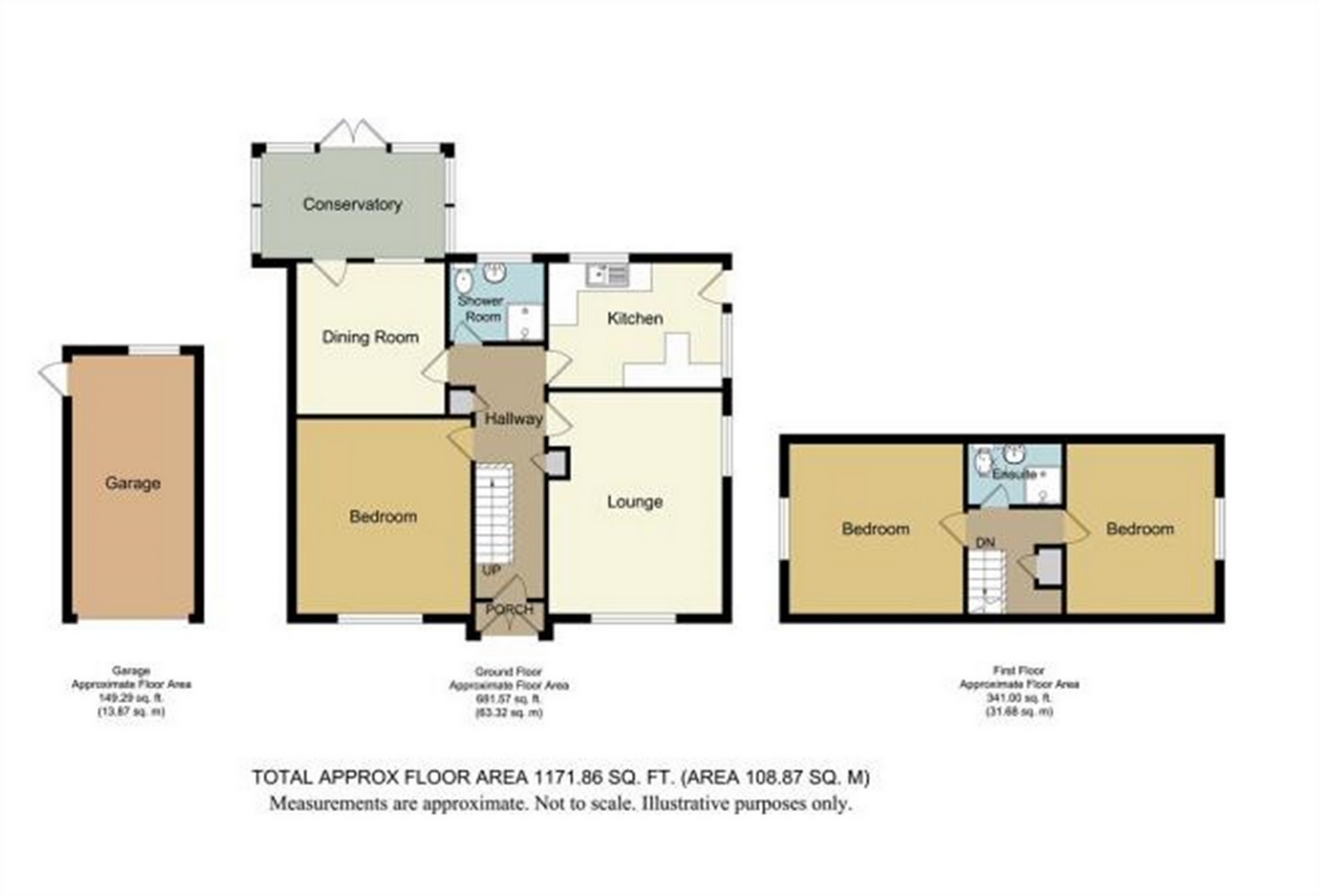3 Bedrooms Detached bungalow for sale in Pigeon Lane, Herne Bay, Kent CT6 | £ 370,000
Overview
| Price: | £ 370,000 |
|---|---|
| Contract type: | For Sale |
| Type: | Detached bungalow |
| County: | Kent |
| Town: | Herne Bay |
| Postcode: | CT6 |
| Address: | Pigeon Lane, Herne Bay, Kent CT6 |
| Bathrooms: | 0 |
| Bedrooms: | 3 |
Property Description
Key features:
- Village Location
- Stunning Plot With South Facing Garden
- Three Bedrooms
- Scope And Potential To Extend
Full description:
Draft details.....Herne is a picturesque village with a historic working windmill, village shop and micro pub, highly regarded school and an excellent bus service into coastal Herne Bay and The Cathedral City of Canterbury. This delightful detached residence occupies an impressive plot with a glorious frontage and stunning rear garden that enjoys a sunny aspect. With scope and to improve and extend (subject to the necessary consents) the existing accommodation comprises spacious entrance hall with a light and airy lounge plus separate dining room leading to the conservatory, shower room and a downstairs master bedroom whilst to the first floor is other shower room and two further double bedrooms.
Ground Floor
Entrance Porch
Double glazed UPVC front entrance door to enclosed porch.
Entrance Hallway
Double glazed UPVC front entrance door, two storage cupboards, staircase to first floor, airing cupboard housing hot water cylinder.
Lounge
15' 2 x 11' 11 (4.63m x 3.64m)
Windows to front and side overlooking garden, radiator, television point, feature fireplace with log burning stove, parquet flooring.
Master Bedroom
13' 4 x 11' 11 (4.07m x 3.64m)
Window to front overlooking front garden, radiator.
Kitchen
11' 10 x 8' 7 (3.61m x 2.62m)
Fitted kitchen in a range of matching wall and base units with complementary work surfaces and tiled splash backs, inset stainless steel sink unit, space and plumbing for washing machine, wall mounted combination gas boiler, window to side and rear overlooking rear garden, door to side providing access to rear garden.
Shower Room
White suite comprising fully tiled shower cubicle with electric shower unit, pedestal wash hand basin, low level WC, frosted window to rear, tiled flooring.
Dining Room
10' 4 x 10' 2 (3.15m x 3.1m)
Window to rear, radiator, door to conservatory.
Conservatory
12' 7 x 7' 3 (3.84m x 2.21m)
Windows to side and rear overlooking garden, French double doors to rear garden.
First Floor
Landing
Eaves storage cupboard.
Bedroom Two
12' 1 x 11' 8 (3.69m x 3.56m)
Window to side, radiator, television point.
Bedroom Three
11' 9 x 10' 2 (3.59m x 3.10m)
Window to side, radiator, television point, eaves storage cupboard.
First Floor Shower Room
White suite comprising separate fully tiled shower cubicle with electric shower unit, wash hand basin set into vanity unit with cupboard below and low level WC, radiator, velux window to rear, tiled walls and flooring.
Outside
Rear Garden
69' x 95' (21.03m x 28.96m)
Mainly laid to lawn with a variety of mature shrubs and flowering planters, paved patio area, ornamental pond, outside tap, pedestrian side access, enclosed with fencing.
Garage
17' 7 x 8' 4 (5.36m x 2.54m)
Detached brick built garage with up and over door, power and light.
Front Garden
Mainly laid to lawn with a variety of mature shrubs and flowering planters, driveway leading to detached garage providing ample off road parking.
Property Location
Similar Properties
Detached bungalow For Sale Herne Bay Detached bungalow For Sale CT6 Herne Bay new homes for sale CT6 new homes for sale Flats for sale Herne Bay Flats To Rent Herne Bay Flats for sale CT6 Flats to Rent CT6 Herne Bay estate agents CT6 estate agents



.png)










