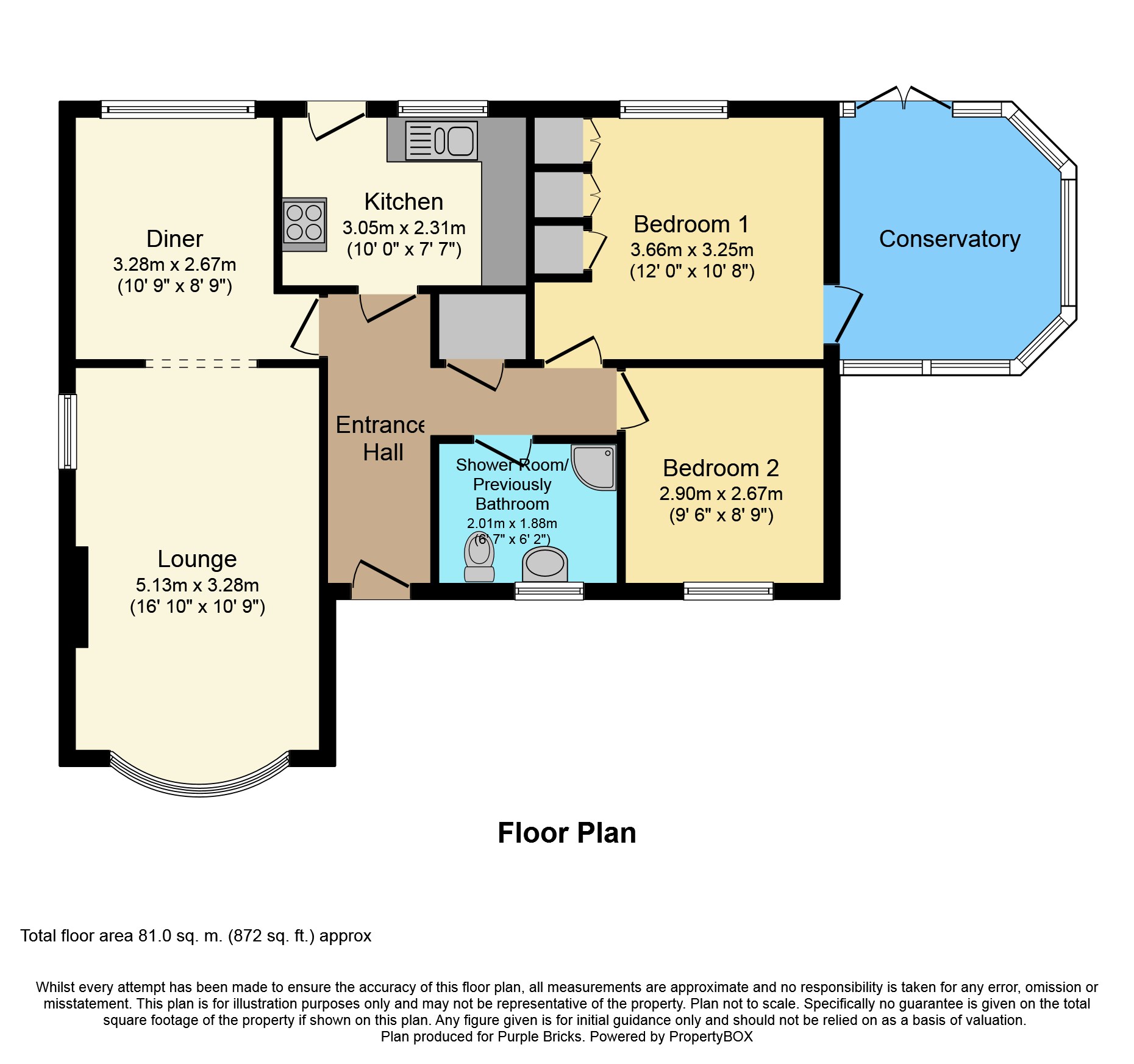2 Bedrooms Detached bungalow for sale in Pinewood Grove, Hull HU5 | £ 180,000
Overview
| Price: | £ 180,000 |
|---|---|
| Contract type: | For Sale |
| Type: | Detached bungalow |
| County: | East Riding of Yorkshire |
| Town: | Hull |
| Postcode: | HU5 |
| Address: | Pinewood Grove, Hull HU5 |
| Bathrooms: | 1 |
| Bedrooms: | 2 |
Property Description
(Guide Price £180,000 - £185,000)
*** Delightful Detached True Bungalow with No Chain Involved Not to be missed***
This property has curb appeal with gardens front and rear, side drive for 2-3 cars plus detached garage.
It benefits from gas central heating, UPVC double glazing, added bonus of a conservatory and offered with vacant possession.
Situated in a Cul-de sac position of the popular area of Maplewood Avenue, Hull accessed from Willerby Road also close by to Anlaby where there are an array of shops and amenities including Marks and Spencer's, Ada living, Argos, Next and Morrisons.
Early viewing recommended.
EPC Rating; tbc
Entrance Hallway
Via UPVC entrance door.
Radiator, storage cupboard, pendant light fitting and loft hatch to the ceiling. Laminated flooring and doors to rooms.
Lounge
16ft 10 x 10ft 9
UPVC double glazed bay window to front aspect and UPVC double glazed window to side aspect. Two radiators, wall mounted electric fire, spot light fittings and laminated flooring.
Open archway to dining room.
Dining Room
10ft 9 x 10ft 9 max
UPVC double glazed window to rear aspect, radiator, pendant light fitting and laminated flooring.
Kitchen
7ft 7 x 10ft
UPVC double glazed window and UPVC entrance door to the rear aspect. Radiator, wall mounted boiler, light fitting and tiled flooring. Range of base, drawer and wall mounted units with worksurfaces and splash back tiles, incorporated sink unit with space and plumbing for washing machine and integrated gas oven and Belling Induction hob.
Shower Room
6ft 2 x 6ft 7
Previously Bathroom.
UPVC double glazed window to front aspect, heated towel rail, light fitting and tiled walls and flooring.
White three piece suite comprising; low flush W.C, pedestal wash basin and shower cubical.
Bedroom One
10ft 8 x 12ft maximum.
UPVC double glazed window to rear aspect, radiator, range of fitted furniture, pendant light fitting and door to conservatory.
Bedroom Two
9ft6 x 8ft 9
UPVC double glazed window to front aspect, radiator and pendant light fitting.
Conservatory
8ft 8 x 11ft 8 maximum
UPVC double glazed windows to front, side and rear aspects with UPVC French doors leading on to the rear garden.
Outside
Lawn garden to the front of the property.
Driveway
Side drive for 2/3 cars leading to garage and access to rear garden.
Garage
16ft 11 x 8ft 2 maximum.
Single detached garage with up and over door. Electricity power and lighting.
Rear Garden
Delightful feature garden mainly laid to lawn with shrub area's and paved patio area.
Property Location
Similar Properties
Detached bungalow For Sale Hull Detached bungalow For Sale HU5 Hull new homes for sale HU5 new homes for sale Flats for sale Hull Flats To Rent Hull Flats for sale HU5 Flats to Rent HU5 Hull estate agents HU5 estate agents



.png)

