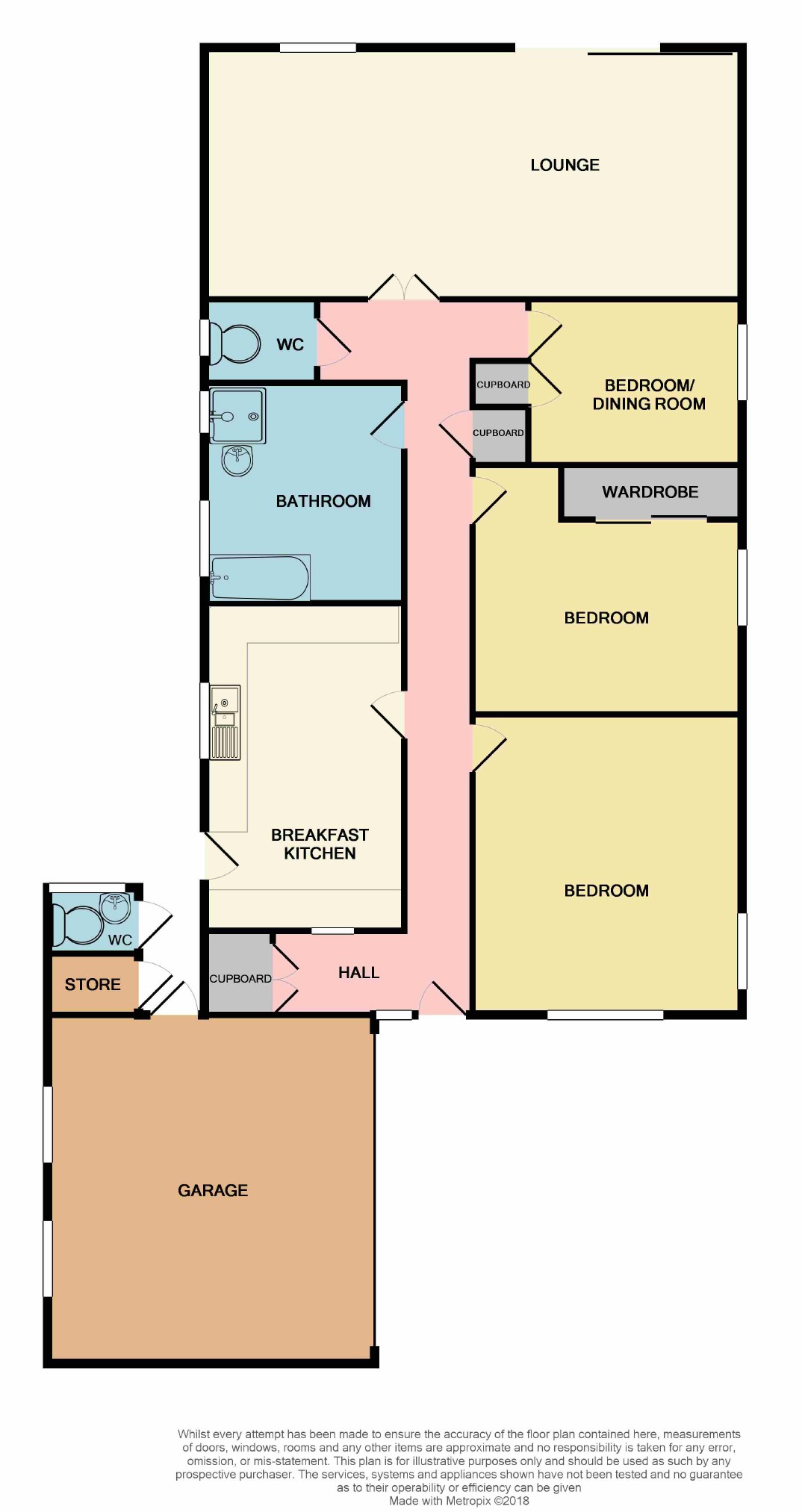3 Bedrooms Detached bungalow for sale in Pinfold Crescent, Woodborough, Nottingham NG14 | £ 349,950
Overview
| Price: | £ 349,950 |
|---|---|
| Contract type: | For Sale |
| Type: | Detached bungalow |
| County: | Nottingham |
| Town: | Nottingham |
| Postcode: | NG14 |
| Address: | Pinfold Crescent, Woodborough, Nottingham NG14 |
| Bathrooms: | 0 |
| Bedrooms: | 3 |
Property Description
A spacious detached bungalow within the highly regarded village of Woodborough. The property is in a cul-de-sac off Main Street, occupying a corner plot, with low maintenance gardens and double garage with electric up and over door. There are three double bedrooms, full width rear lounge overlooking the garden, bathroom with bath and shower cubicle and breakfast kitchen. The property also has scope for further development and is in need of some general modernisation. For sale with no upward chain
Viewing
By arrangement through Marriotts on
Accommodation
Entrance Hall
With double glazed composite front entrance door leading to the main reception area with large cloaks cupboard. Corridor with loft hatch and ladder and access to both the kitchen and front bedroom/dining room. The rear inner hallway serves the two further bedrooms, bathroom, separate wc and glazed panel double doors through to the rear lounge.
Breakfast Kitchen (5.24m x 2.4m (17'2" x 7'10"))
A range of wall and base units with doors in a medium Oak finish with marble style worktops incorporating a one and a half bowl contrasting sink unit and drainer with tiled splashbacks. Integrated electric oven, separate four ring gas hob, filter hood and integrated fridge. Wall mounted gas boiler, plumbing for washing machine, ceiling downlights, tiled floor, UPVC double glazed side door and window.
Dining Room/Bedroom 3 (4.3m x 3.95m (14'1" x 13'0"))
UPVC double glazed bow window to the front, UPVC double glazed side window, radiator and coving.
Lounge (7.65m x 3.7m (25'1" x 12'2"))
Full width lounge with marble fireplace and hearth, coal effect gas fire and Adam style surround. Decorative coving, two radiators, UPVC double glazed oriel bay window to the side, UPVC double glazed window and sliding patio door to the rear garden.
Bedroom 1 (3.9m x 3.85m (12'10" x 12'8"))
Fitted six door wardrobe with matching dressing table, drawers and single bedside cabinet. UPVC double glazed side window, radiator and coving.
Bedroom 2 (3.5m into the door recess x 2.65m (11'6" into the door recess x 8'8"))
Built-in wardrobe, UPVC double glazed window and radiator.
Bathroom (3.01m max x 1.95m max (9'11" max x 6'5" max))
Being fully tiled the suite consists of bath, washbasin with vanity base cupboard and electric shaver point. Tiled cubicle with mains shower. Radiator and two secondary glazed side windows.
Separate Wc
With push button toilet, tile effect flooring, radiator and side window.
Outside
To the front there is a double driveway with electric remote up and over door into the garage which measures 4.9m wide x 5.15m deep, with light and power, UPVC double glazed side windows and rear door. There is also side gated access. The front garden is lawned with gravelled border and central flower bed. There is also an established side garden containing a wide variety of of mature shrubs with further gated access to the rear. To the rear of the garage is an adjoining brick outbuilding/store and separate toilet with outside cold water tap. The main side area is paved with block paved edging, raised flower bed and gravel border. The rear is also majority gravelled with block paved patio, various bedding areas, summer house and corner pergola covered block paved seating area.
Tenure
Understood to be Freehold
Agents Note
The property's services, appliances, heating installations, plumbing and electrical systems have not been tested by the selling agents. These particulars, whilst believed to be accurate are for general guidance only and do not constitute any part of an offer or contract. Intending purchasers are advised to make their own independent enquiries and inspections.
No person in the employment of Marriotts has the authority to make or give any representation or warranty in respect of the property.
You may download, store and use the material for your own personal use and research. You may not republish, retransmit, redistribute or otherwise make the material available to any party or make the same available on any website, online service or bulletin board of your own or of any other party or make the same available in hard copy or in any other media without the website owner's express prior written consent. The website owner's copyright must remain on all reproductions of material taken from this website.
Property Location
Similar Properties
Detached bungalow For Sale Nottingham Detached bungalow For Sale NG14 Nottingham new homes for sale NG14 new homes for sale Flats for sale Nottingham Flats To Rent Nottingham Flats for sale NG14 Flats to Rent NG14 Nottingham estate agents NG14 estate agents



.png)









