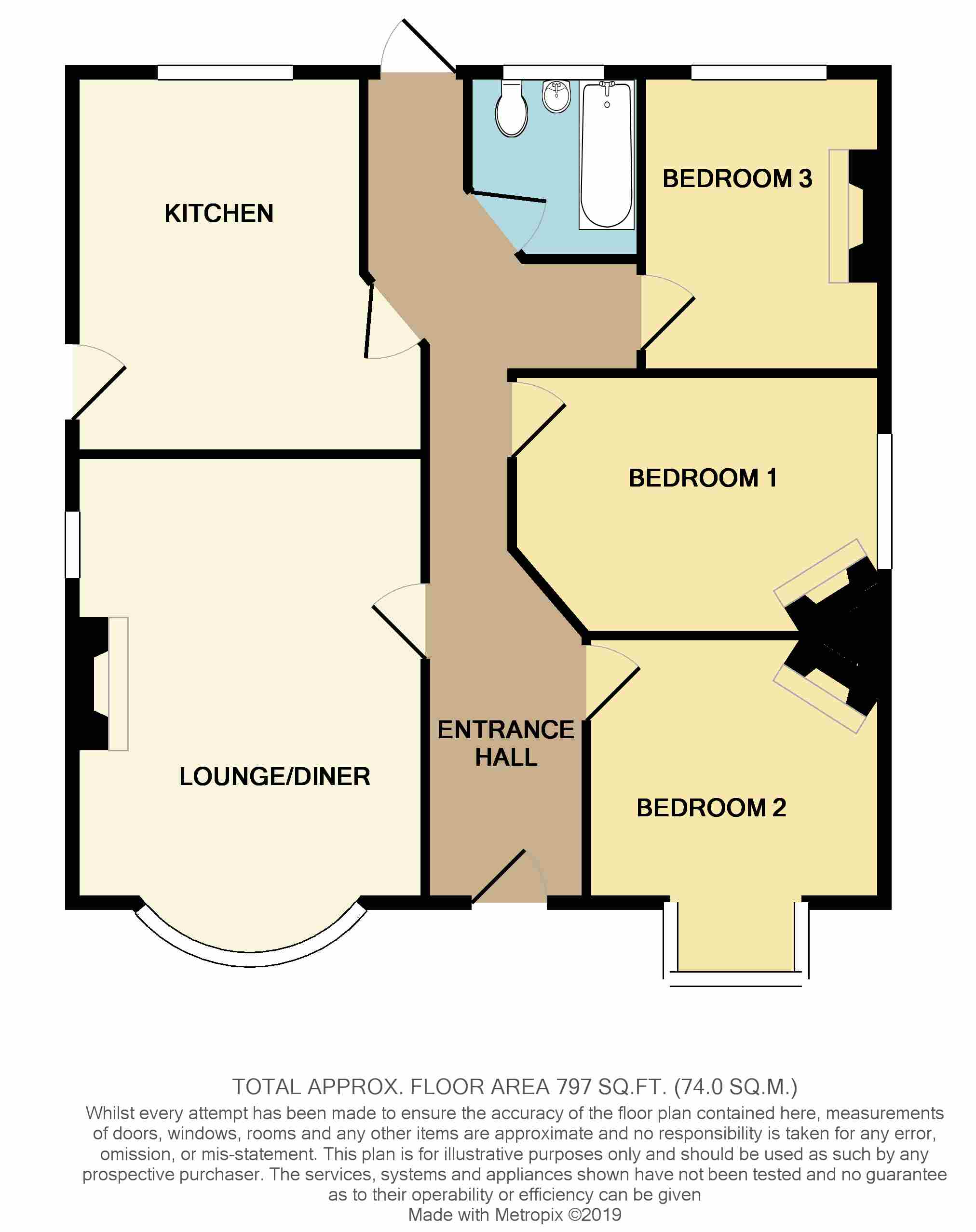3 Bedrooms Detached bungalow for sale in Plumberow Avenue, Hockley SS5 | £ 700,000
Overview
| Price: | £ 700,000 |
|---|---|
| Contract type: | For Sale |
| Type: | Detached bungalow |
| County: | Essex |
| Town: | Hockley |
| Postcode: | SS5 |
| Address: | Plumberow Avenue, Hockley SS5 |
| Bathrooms: | 0 |
| Bedrooms: | 3 |
Property Description
Kept within the same family since 1921 is this character three bedroom detached bungalow situated on a plot approaching four acres with an impressive frontage measuring approx. 80ft. The property offers huge potential for extension to side, rear and first floor, subject to the usual planning consents and currently benefits from an approximate 125ft rear garden with the remaining three and a half acres being mostly woodland. Viewing advised. EPC Rating: Tbc. Our Ref: 15943.
Entrance via entrance door to entrance hall.
Entrance hall Access to loft room. Two radiators. Door providing access to rear garden.
Lounge 15' x 12' (4.57m x 3.66m) Double glazed bay window to front aspect. Double glazed window to side aspect. Radiator. Coving to plastered ceiling. Dual fuel burner with tiled hearth.
Bedroom two 11' 8" x 10' 2" max (3.56m x 3.1m) Double glazed window to front aspect. Radiator. Coving to plastered ceiling. Fireplace.
Bedroom one 12' 8" x 8' 11" (3.86m x 2.72m) Double glazed window to side aspect. Radiator. Coving to plastered ceiling. Fireplace.
Bedroom three/snug room 10' 3" x 8' 3" (3.12m x 2.51m) Double glazed window to rear aspect. Radiator. Coving to plastered ceiling. Brick built fireplace with log burner.
Bathroom Obscure double glazed window to rear aspect. A three piece suite comprising bath with hand held shower attachment, pedestal wash hand basin and low level wc. Tiled flooring. Radiator. Coving to plastered ceiling.
Kitchen 13' x 12' (3.96m x 3.66m) Double glazed window to rear aspect. Stable door to side providing access to garden. A modern range of base and eye level cabinets incorporating roll edge work surface with an inset sink drainer unit. Space for fridge freezer, washing machine, dishwasher and tumble dryer. Built in waist level self clean oven. Inset Samsung hob. Coving to plastered ceiling. Tiled flooring.
Exterior. The rear garden has approximately 125ft (38.1m) of lawn with established shrubs and trees. Shingled area to side with space for table and chairs. Side door leading to brick shed with power and lighting. Gate to rear of property providing access to approximately three and A half acres of "bluebell" woodland (which the vendors advise takes an approximate 20 minute walk to the rear boundary. Gate providing access to front.
The frontage measures approximately 80ft (24.38m) with driveway providing off street parking for two/three vehicles. Well maintained lawn with established flowerbeds, shrubs and trees. Pathway to entrance door.
Agents Note:
The vendors advise:
The property is on cesspit drainage (which needs to be emptied approximately every five years) which is pumped into woodland at rear.
The property was underpinned on the front right hand corner 50 years ago and the rear right corner 37 years ago. There has not been any noticeable movement since.
There is a section of woodland marked on the plan which is not protected, therefore, this may be cleared if the new owner would like to extend the rear garden (area marked with red outline on photos).
Property Location
Similar Properties
Detached bungalow For Sale Hockley Detached bungalow For Sale SS5 Hockley new homes for sale SS5 new homes for sale Flats for sale Hockley Flats To Rent Hockley Flats for sale SS5 Flats to Rent SS5 Hockley estate agents SS5 estate agents



.png)




