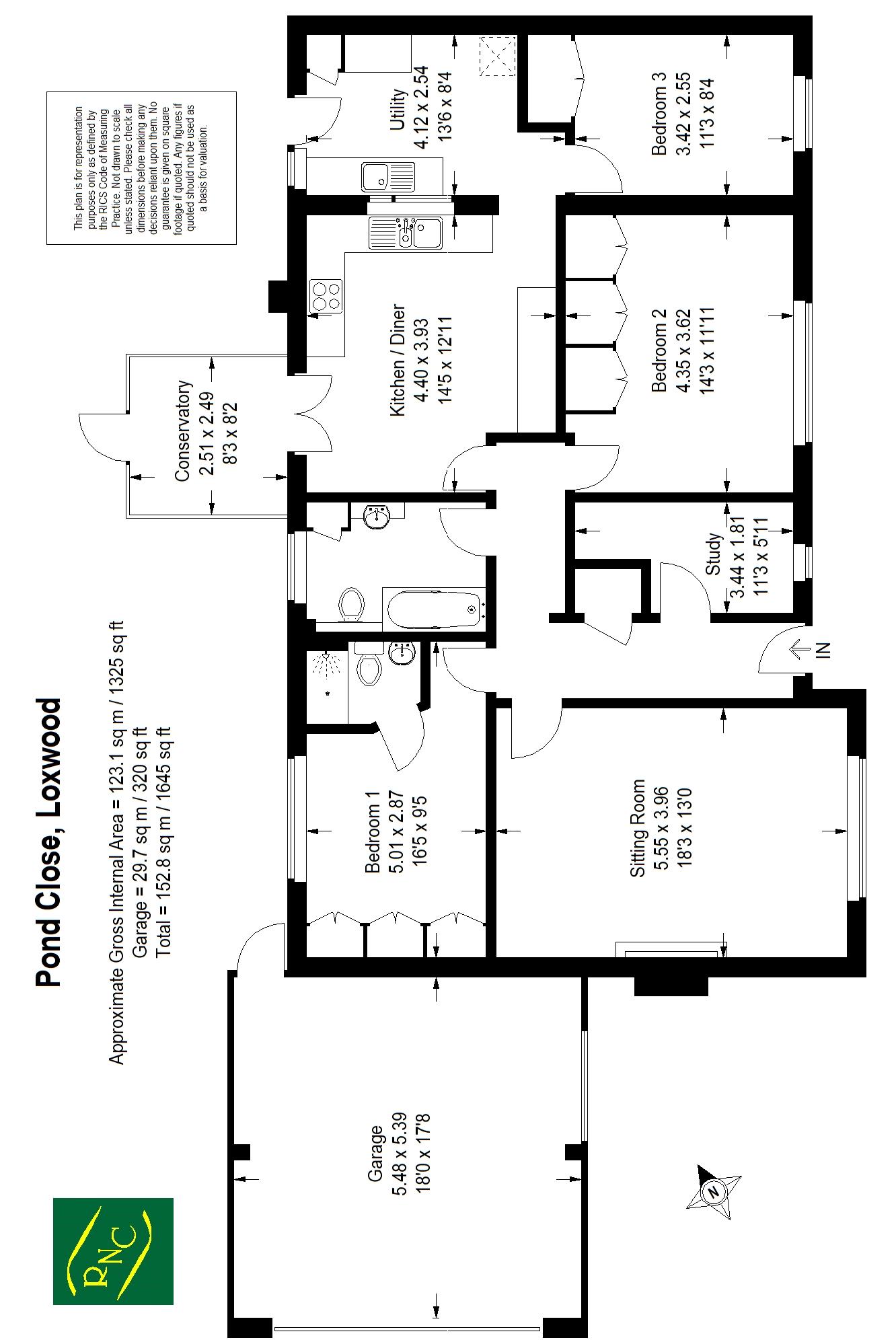4 Bedrooms Detached bungalow for sale in Pond Close, Loxwood, Billingshurst RH14 | £ 575,000
Overview
| Price: | £ 575,000 |
|---|---|
| Contract type: | For Sale |
| Type: | Detached bungalow |
| County: | West Sussex |
| Town: | Billingshurst |
| Postcode: | RH14 |
| Address: | Pond Close, Loxwood, Billingshurst RH14 |
| Bathrooms: | 2 |
| Bedrooms: | 4 |
Property Description
A spacious, extended, three/four bedroom detached bungalow situated in a popular cul-de-sac on the outskirts of this sought after West Sussex village. The extended accommodation comprises a generous sitting room, kitchen/dining room, conservatory and a study (bedroom 4). There are 3 double bedrooms all featuring fitted wardrobes, a family bathroom and the main bedroom has n en-suite shower room. The property sits back from the cul-de-sac behind a neatly maintained lawn and the driveway is to the side forming a generous parking area leading to the double garage.
Covered Porch:
With brick step, double glazed front door into:
Entrance Hall:
Cloak cupboard, access to loft space.
Sitting Room: (18' 3'' x 13' 0'' (5.55m x 3.96m))
Brick built feature fireplace, front aspect.
Double Aspect Kitchen/Breakfast Room: (15' 2'' x 12' 7'' (4.62m x 3.83m))
Comprising; range of base and wall mounted units including cupboards and drawers with integrated electric oven and hob, extractor hood over, integrated dishwasher, integrated fridge and inset one and a half bowl stainless steel sink with mixer tap. Floor mounted oil fired boiler for heating and hot water, space for free standing freezer. Double doors open into conservatory. Archway to:
Utility Room: (13' 6'' x 8' 4'' (4.12m x 2.54m))
Comprising; sink unit with stainless steel sink and storage units under, space and plumbing for washing machine, tumble drier, fridge and freezer, further fitted cupboards, tiled floor, roof light and back door to garden.
Conservatory: (8' 3'' x 8' 2'' (2.51m x 2.49m))
Door opening into garden.
Bedroom One: (16' 5'' x 9' 5'' (5.01m x 2.87m))
Range of fitted wardrobe cupboards, rear aspect.
En-Suite Shower Room:
Comprising; fully tiled shower enclosure with thermostatic shower and glass sliding door, close coupled WC, wash hand basin with mixer tap, tiled floor.
Bedroom Two: (14' 3'' x 11' 11'' (4.35m x 3.62m))
Double bedroom, front aspect, range of fitted wardrobes.
Bedroom Three: (11' 3'' x 8' 4'' (3.42m x 2.55m))
Double bedroom, front aspect, built-in double wardrobe cupboard.
Study/Bedroom 4: (11' 3'' x 5' 11'' (3.44m x 1.81m))
Front aspect.
Bathroom:
Comprising; panelled bath with mixer tap and shower attachment over, concealed cistern WC, semi recessed wash hand basin with storage unit under, airing cupboard housing hot water cylinder, heated towel rail.
Outside:
The property sits well back from the road with the front garden neatly laid to lawn with shaped flower beds, pathway leading to front door, tarmacadam driveway leads to the side of the property to a double garage with up and over door. To the rear of the property there is a generous sized garden primarily laid to lawn featuring a raised paved patio, with brick built flower beds surrounding, a small fishpond, timber built shed, greenhouse and timber workshop.
Double Garage: (18' 0'' x 17' 8'' (5.48m x 5.39m))
Power, light, up and over door.
Services:
Mains: Water and Electricity. Oil
Property Location
Similar Properties
Detached bungalow For Sale Billingshurst Detached bungalow For Sale RH14 Billingshurst new homes for sale RH14 new homes for sale Flats for sale Billingshurst Flats To Rent Billingshurst Flats for sale RH14 Flats to Rent RH14 Billingshurst estate agents RH14 estate agents



.png)


