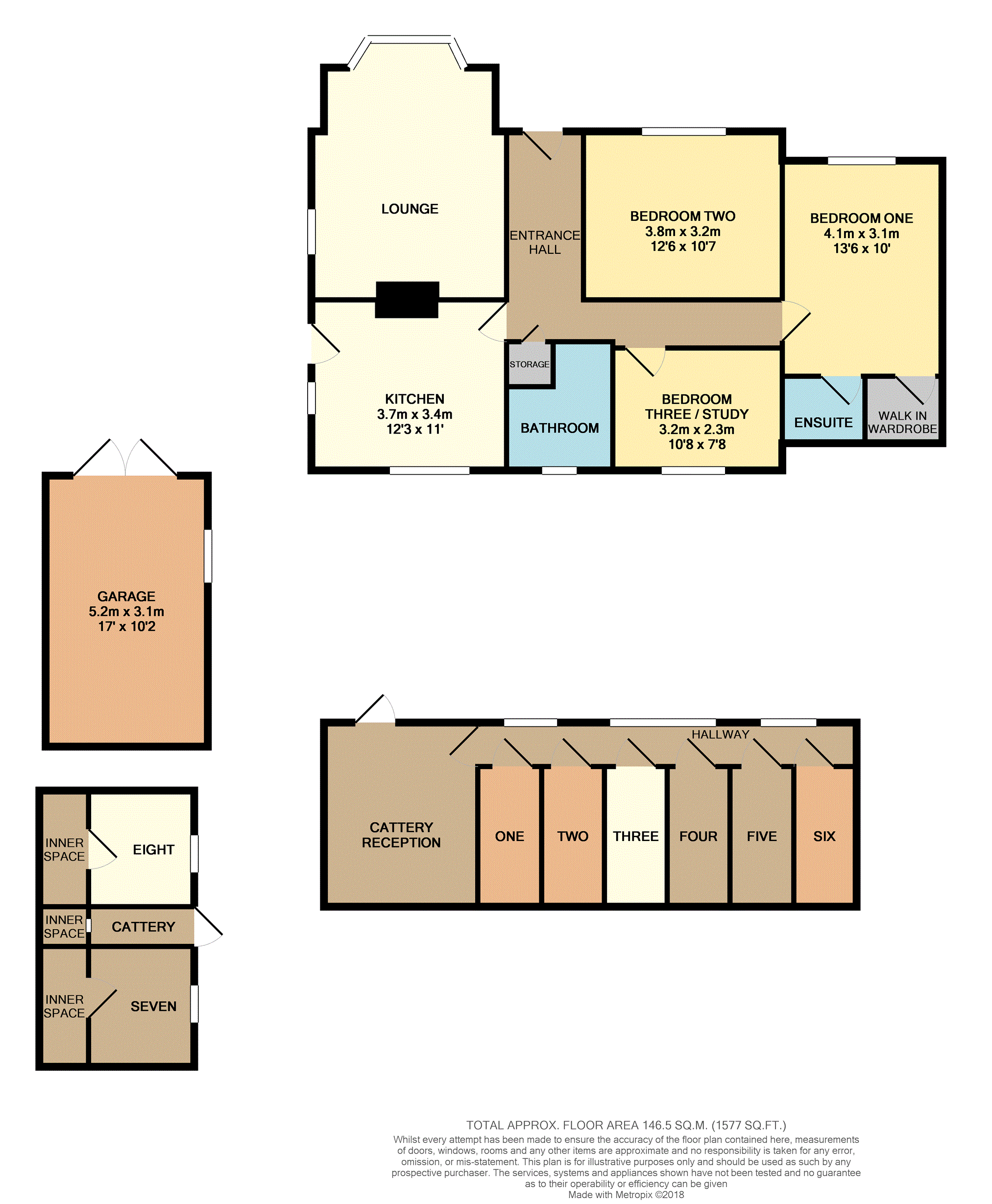3 Bedrooms Detached bungalow for sale in Postmans Lane, Chesterfield S42 | £ 295,000
Overview
| Price: | £ 295,000 |
|---|---|
| Contract type: | For Sale |
| Type: | Detached bungalow |
| County: | Derbyshire |
| Town: | Chesterfield |
| Postcode: | S42 |
| Address: | Postmans Lane, Chesterfield S42 |
| Bathrooms: | 1 |
| Bedrooms: | 3 |
Property Description
The Property, "Laharn Boarding Cattery An outstanding property and an outstanding opportunity", A genuine retirement sale of Laharn Boarding Cattery and this superb three bedroom detached Bungalow, Located on Postman's Lane Temple Normanton Chesterfield. The Bungalow is of an excellent standard and includes, Entrance hall, Lounge, Kitchen/Diner, Three Double bedrooms, main Bathroom, En-suite and walk in wardrobe to Master Bedroom in addition there is a large loft area currently used as general storage which could be converted into a living space. To the outside, Drive and off street parking, mature front Garden, Detached Garage and to the rear of the property is the Cattery which includes two purpose built units of an exceptional standard. The business was started by the present owners 7 years ago and provides an exceptionally high standard of care and boasts a loyal clientele. The area provides an excellent bus service to local and surounding areas.
Entrance Hall
Entrance Hall,
With door from the front, Hall giving access to the rest of the accommodation.
Lounge
Lounge 12'3 x 14'10 max,
A front facing living room, large bay window to the front and further window to the side, modern electric fire and surround also radiator.
Kitchen/Diner
Kitchen/Diner 12'3 x 11',
With a modern range of " Shaker " style wall and base units, with work surfaces, inset Belfast style sink, a dual fuel Range Style Cooker with extractor above, tiled splash backs, windows to side and rear, door to side and radiator.
Bedroom One
Bedroom One 10' x 13'6,
A double Bedroom with front facing window, radiator and doors to En-suite and Walk in wardrobe.
En-Suite
En-suite,
Shower cubicle, Hand basin, WC, ladder style radiator and extractor fan.
Walk-In Wardrobe
Walk-in Wardrobe, with a double power point and overhead lighting.
Bedroom Two
Bedroom Two 12'6 x 10'7,
A front facing Double Bedroom with window and radiator.
Bathroom
Bathroom,
A modern Bathroom with white suite that includes P shaped bath with shower over, Hand basin, WC, Ladder style radiator and window to rear
Bedroom Three/Study
Bedroom Three/Study 10'8 x 7'8,
A rear facing Double bedroom with window and radiator.
Outside
Outside,
To the front a mature Garden with lawn, mature plants trees and shrubs, Driveway to Garage and large client parking.
Garage
Garage 17' x 10'2,
A detached garage of good size with inspection pit doors to front and window to side.
Outbuildings
Outbuildings,
Two purpose built buildings used as a fully licensed boarding cattery accomodating 18 cats, with reception/kitchen which provides storage, hot and cold running water and general waste disposal. The eight secure areas for the cats are fully heated with suitable lighting to the highest standard which meet all the local authority national guidelines.
Property Location
Similar Properties
Detached bungalow For Sale Chesterfield Detached bungalow For Sale S42 Chesterfield new homes for sale S42 new homes for sale Flats for sale Chesterfield Flats To Rent Chesterfield Flats for sale S42 Flats to Rent S42 Chesterfield estate agents S42 estate agents



.png)











