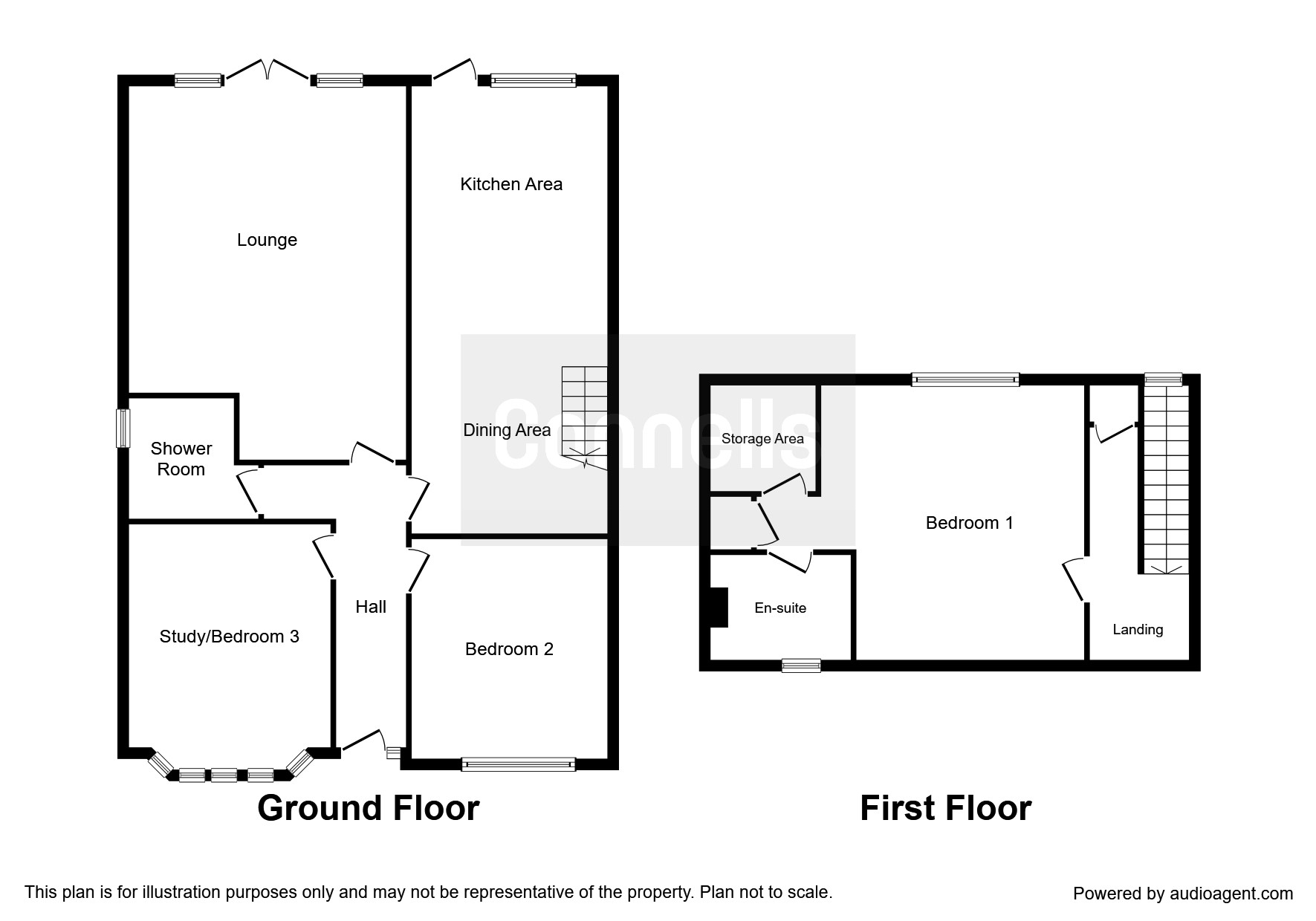3 Bedrooms Detached bungalow for sale in Povey Cross Road, Hookwood, Horley RH6 | £ 550,000
Overview
| Price: | £ 550,000 |
|---|---|
| Contract type: | For Sale |
| Type: | Detached bungalow |
| County: | Surrey |
| Town: | Horley |
| Postcode: | RH6 |
| Address: | Povey Cross Road, Hookwood, Horley RH6 |
| Bathrooms: | 2 |
| Bedrooms: | 3 |
Property Description
Summary
guide price £550k-£575k Extended three bed detached bungalow with potential to extend further (stpp). Extended lounge & kitchen / dining room. Two double bedrooms & refitted shower room. Loft conversion with landing, bedroom & en-suite. Tandem garage, driveway for several cars & generous garden.
Description
guide price £550,000 - £575,000.
Connells are pleased to offer for sale this updated and extended three bed detached bungalow with option to further extend (stpp). The rear extension has created a more generous lounge and kitchen / dining room, double bedroom & refitted shower room. Upper floor conversion with landing, bedroom & en-suite. Tandem length garage, driveway for several cars & generous garden. On the outskirts of the charming Charlwood village with village shops and bus links. Local railway stations are Horley or Gatwick. Tesco Gatwick Extra is the local supermarket with other supermarkets and shops in Horley and Crawley.
Inside
Entrance Hall
Double glazed door to front and double glazed window. Radiator, wood effect flooring.
Shower Room
Frosted glass door to hall, WC, wash hand basin, tiled walls and floor, heated towel rail, shaver point, power shower in cubicle with over head shower and side jets.
Study / Bedroom Two 14' 4" into bay x 11' 7" ( 4.37m into bay x 3.53m )
Frosted glass door to hall, double glazed Georgian style bay window to front with fitted blind, radiator, coved ceiling.
Bedroom Three 12' 4" x 11' 3" to rear of wardrobe ( 3.76m x 3.43m to rear of wardrobe )
Georgian style double glazed window to front with fitted blind, radiator, gloss wardrobes with a combination of hanging space, shelves and drawers, wood effect flooring, frosted glass door to hall.
Lounge 17' 1" extending to 21'6 max x 16' 1" ( 5.21m extending to 21'6 max x 4.90m )
Double glazed window to side with fitted blind, frosted glass door to hall, wood effect flooring, three radiators, vaulted ceiling with downlights, double glazed french door and double glazed panels with fitted blinds either side overlooking garden.
Kitchen/ Dining Room 24' 8" x 11' 4" ( 7.52m x 3.45m )
Fitted kitchen with matching wall and base units, drawers and pan drawers, frosted glass door display cabinet and broom cupboard, double glazed window to rear with fitted blinds, double glazed door to garden, work surfaces, part tiled, ceramic hob with cooker hood over, double electric fan oven, integrated washing machine, integrated dishwasher, radiator, tiled floor to kitchen area and wood effect flooring in dining area, space for table and chairs, plumbing and space for American style fridge/freezer, vaulted ceiling with downlights. Glazed door to hall.
Landing
Walk in cupboard (with eaves restriction) radiator, double glazed Velux window to rear.
Bedroom One 18' 9" max to front of wardrobe x 15' 9" with eaves restriction ( 5.71m max to front of wardrobe x 4.80m with eaves restriction )
Double glazed window to rear, built in wardrobe, radiator, service hatch with matching door to landing attic area with boiler and light
En Suite
Wash hand basin set on cupboard, extractor fan, bath with mixer taps, power shower over bath with shower screen, WC, double glazed Velux window to front, radiator.
Outside
Front Garden
Driveway, flower borders to front. Gate to side.
Rear Garden
Extensive decking and lawn, outside tap and lights. Summer house and shed with power and lighting. Path and gate to front.
Parking
Brick driveway for 4 - 5 cars.
Tandem Garage 32' x 8' 8" ( 9.75m x 2.64m )
Power and lighting, electric up and over door, window to side, door to side path.
Workshop 6' 4" x 8' 8" ( 1.93m x 2.64m )
To rear of garage. Power and lighting, door to side path, window.
Vendors Thoughts
Lovely walks opposite along the conservation area, popular with dog walkers.
Buses into Crawley, Gatwick Airport and East Surrey Hospital. Horley town and railway station approximately 20 minute walk and 5 minutes in car. Large Tesco 5 minute walk. Horley to London 40 minutes and London to Horley 30 minutes.
Directions
From the Connells office head south-west on High St towards Albert Rd, High St turns right and becomes Albert Rd, Turn left onto Consort Way, turn left onto Victoria Rd, turn right onto Massetts Rd, turn left onto Brighton Rd/A23, Ye Olde Six Bells Horley, At the roundabout, take the 2nd exit onto Povey Cross Rd, destination will be on the right.
1. Money laundering regulations - Intending purchasers will be asked to produce identification documentation at a later stage and we would ask for your co-operation in order that there will be no delay in agreeing the sale.
2: These particulars do not constitute part or all of an offer or contract.
3: The measurements indicated are supplied for guidance only and as such must be considered incorrect.
4: Potential buyers are advised to recheck the measurements before committing to any expense.
5: Connells has not tested any apparatus, equipment, fixtures, fittings or services and it is the buyers interests to check the working condition of any appliances.
6: Connells has not sought to verify the legal title of the property and the buyers must obtain verification from their solicitor.
Property Location
Similar Properties
Detached bungalow For Sale Horley Detached bungalow For Sale RH6 Horley new homes for sale RH6 new homes for sale Flats for sale Horley Flats To Rent Horley Flats for sale RH6 Flats to Rent RH6 Horley estate agents RH6 estate agents



.png)








