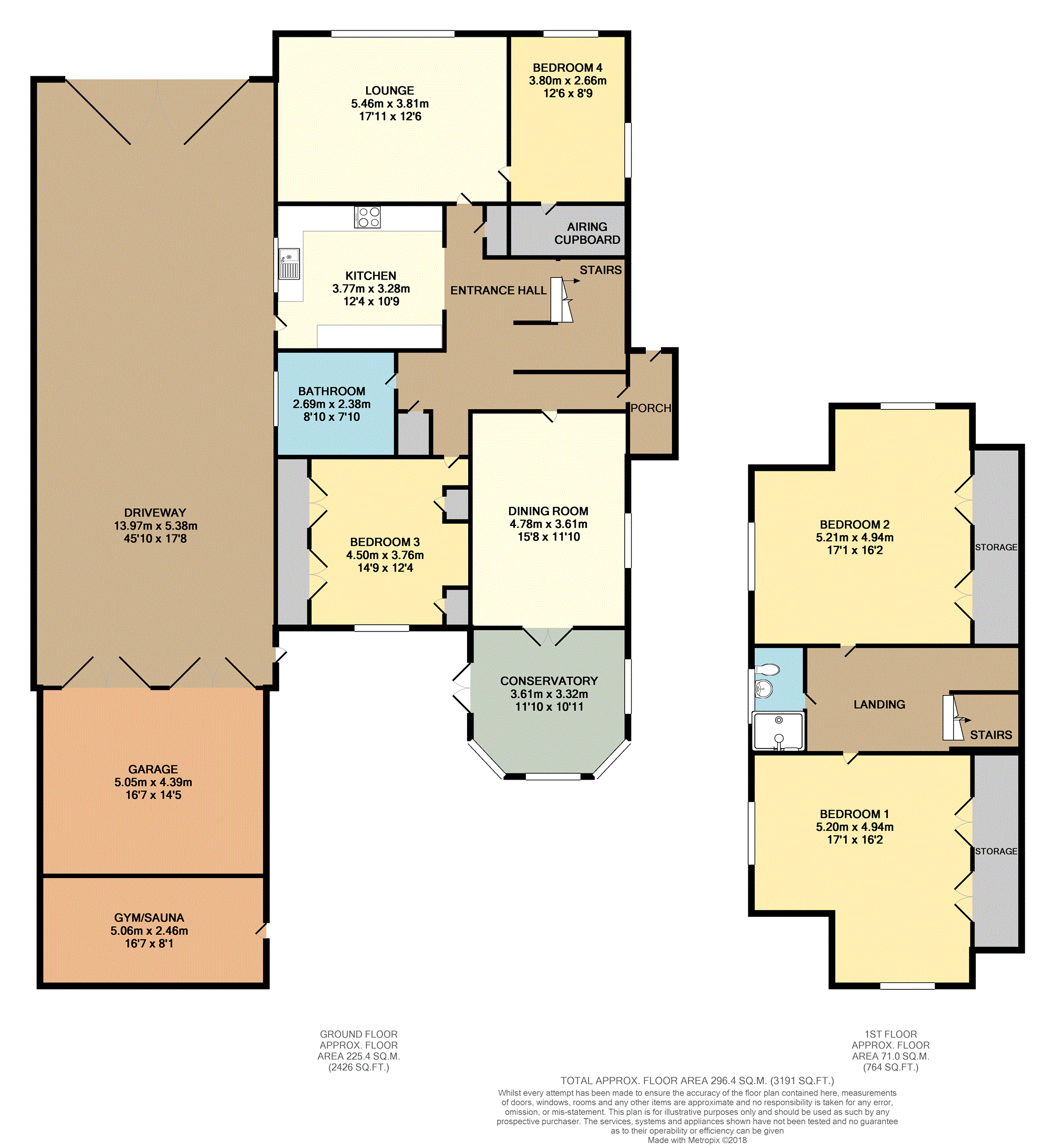4 Bedrooms Detached bungalow for sale in Princess Margaret Road, East Tilbury Village RM18 | £ 570,000
Overview
| Price: | £ 570,000 |
|---|---|
| Contract type: | For Sale |
| Type: | Detached bungalow |
| County: | Essex |
| Town: | Tilbury |
| Postcode: | RM18 |
| Address: | Princess Margaret Road, East Tilbury Village RM18 |
| Bathrooms: | 2 |
| Bedrooms: | 4 |
Property Description
A superb, detached 4 double bedroom chalet style property, with in-out driveway large double garage.
The property boasts 2 double bedrooms and a shower room to the first floor with the majority of the accommodation located on the ground floor; The property has an impressive entrance hall, large lounge & separate dining room, conservatory, fitted kitchen, 2 further double bedrooms and a family bathroom.
All the accommodation is well presented by the sellers as can be seen in the photographs. To the exterior there is a lodge style out building (currently used as a sauna) and large detached garage. The landscaped south-west facing rear garden has beautiful views over the countryside.
Viewing is simply A must.
Entrance Porch
Front door to entrance porch located at side of property, further front door to;
Entrance Hall
Impressive entrance hall with tiled floor, 2 radiators, stairs to first floor.
Lounge
17'11 x 12'6 Double glazed window to front aspect, fire place, radiator, tiled floor, under floor heating.
Bedroom Four
12'6 x 8'9 Double glazed window to front aspect, radiator, double glazed window to side aspect, door to airing cupboard; large walk in airing cupboard ideal for use as drying room.
Dining Room
15'8 x 11'10 Radiator, double glazed window to side aspect, tiled floor, double glazed double doors to;
Conservatory
11'10 x 10'11 max. Double glazed conservatory with doors to patio part of garden, tiled floor.
Kitchen
12'6 x 10'9 Range of wall mounted eye level cupboards and base units, sink unit, oven hob & extractor hood, work surfaces with mixed storage under, tiled floor, double glazed window and door to side driveway.
Bedroom Three
14'9 x 12'4 Double glazed window to rear aspect, range of fitted wardrobes, radiator.
Bathroom
8'10 x 7'10 Luxury bathroom with 4 piece suite comprising corner bath, shower, wash hand basin and low level WC, tiled walls and floor, heated towel rail.
Landing
Stairs from ground floor entrance hall to first floor landing, doors to rooms.
Bedroom One
17'1 x 13' 5 Max measurement, built in storage/ wardrobes, radiator, double glazed windows to rear and side aspects.
Bedroom Two
17'1 x 13'5 max measurement, built in wardrobes/ storage, double glazed windows to side and rear aspects, radiator, recently decorated.
Shower Room
Housing shower cubicle low level WC and wash hand basin, double glazed window to side aspect.
Garden
South West facing approx. 45ft x 50 width with patio area to artificial lawn area, pond, rear patio area and summerhouse with barbecue, views over open countryside, access to;
Gym
16'6 x 8'1 with gym.
Gated Driveway
45ft 10 x 17ft 8 approached through wooden doors with pedestrian gate to garden and double doors to;
Large Garage
16'7 x 14'5 light and power connected.
Off Road Parking
Sweep in - out driveway to front providing ample off road parking.
Property Location
Similar Properties
Detached bungalow For Sale Tilbury Detached bungalow For Sale RM18 Tilbury new homes for sale RM18 new homes for sale Flats for sale Tilbury Flats To Rent Tilbury Flats for sale RM18 Flats to Rent RM18 Tilbury estate agents RM18 estate agents



.png)