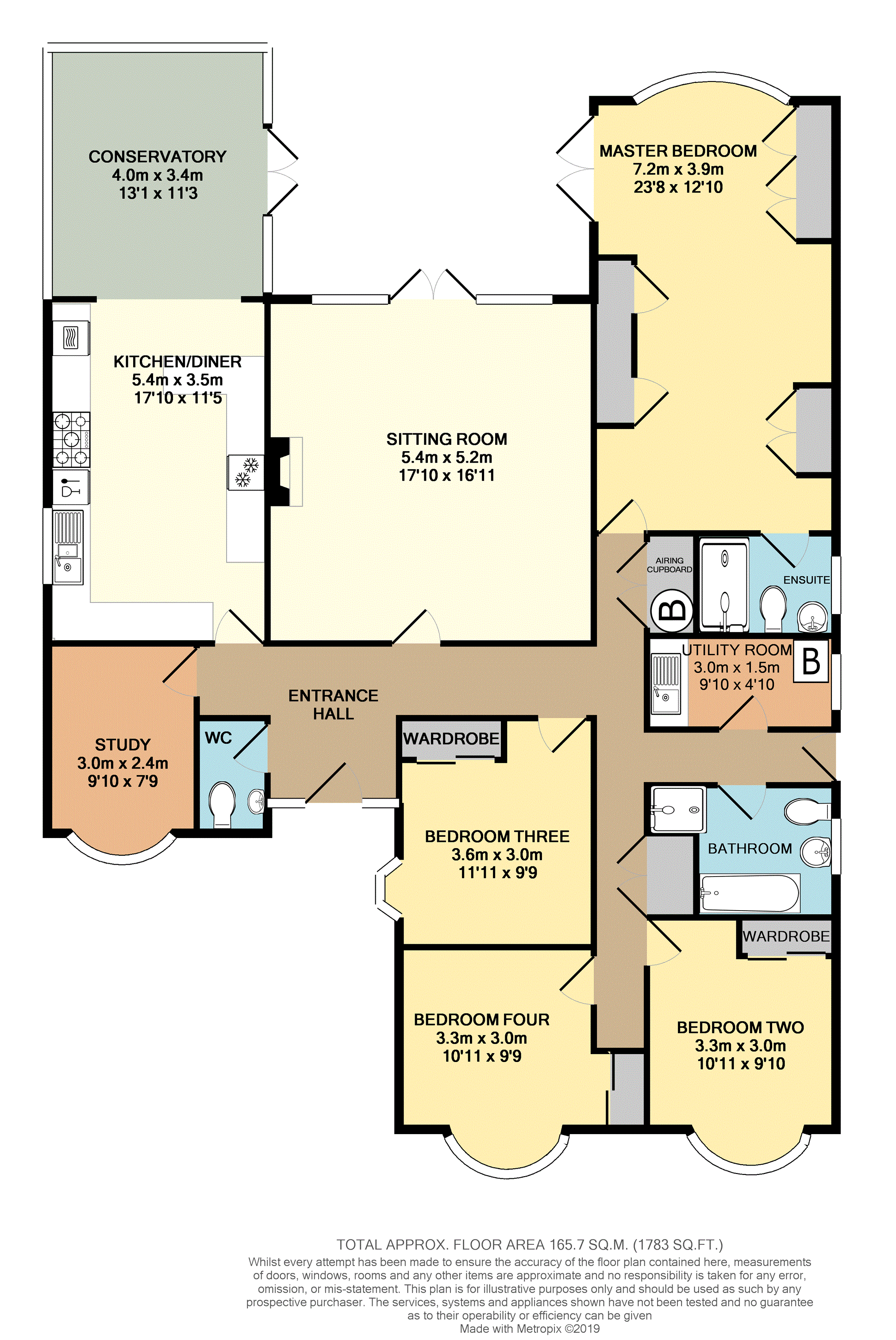4 Bedrooms Detached bungalow for sale in Putnoe Lane, Putnoe, Bedford MK41 | £ 595,000
Overview
| Price: | £ 595,000 |
|---|---|
| Contract type: | For Sale |
| Type: | Detached bungalow |
| County: | Bedfordshire |
| Town: | Bedford |
| Postcode: | MK41 |
| Address: | Putnoe Lane, Putnoe, Bedford MK41 |
| Bathrooms: | 2 |
| Bedrooms: | 4 |
Property Description
An exceptional detached bungalow, having been extended, modernised and updated to a very high standard, offered with no upper chain, four double bedrooms and a double garage, set on a corner plot, in a sought after location in Putnoe.
The accommodation comprises; an open storm porch, entrance hall, large light and airy sitting room, a stylishly refitted open plan kitchen/ diner, with a conservatory at the end used as a family/dining room, an office/study, separate guest cloakroom, an extensive master bedroom with fitted modern bedroom furniture and a refitted en-suite shower room, three further double bedrooms all with fitted wardrobes, a family bathroom and a utility/boiler room.
Externally there are gardens to the front and rear with off road parking to the side in front of a double garage.
The property benefits from uPVC double glazing, gas fired central heating, proximity to local amenities and is offered with no upper chain.
Internal viewing is essential to fully appreciate the scope of the accommodation on offer.
Entrance
Entered via a panelled entrance door under a storm porch.
Hallway
An open reception area with doors to the main accommodation, leading off to the bedrooms to one side, with a built in storage cupboard, airing cupboard, radiator, and wood block flooring.
Sitting Room
17'10 x 16'11
Double glazed windows and French doors to the rear elevation, feature fireplace with a marble surround and inset gas fire, radiator, dado rail, wood block flooring, TV point.
Kitchen/Diner
17'9 x 11'5
A large open plan kitchen/diner with a double glazed window to the side elevation, and open at one end to the conservatory.
Refitted in a stylish and modern range of high gloss wall and base level units with complimentary granite work surfaces over and a matching peninsula breakfast bar, inset one and a half bowl sink units with a mixer tap over, space for an American style fridge freezer, integrated induction hob with a stainless steel extractor hood over, integrated double electric oven and a matching microwave, built in dishwasher, inset spotlighting, radiator, tiled flooring, TV point.
Conservatory
12'10 x 11'3
Double glazed windows and French doors to the rear garden, tiled flooring, two radiators.
Office / Study
9'10 x 7'9
Double glazed bow bay window to the front elevation, radiator, TV point, telephone point, wood block flooring, coving.
Cloak Room
Fitted with a white suite comprising a low level W.C. And wash hand basin, radiator, double glazed window to the front elevation.
Utility Room
Fitted with a range of wall and base level units with complimentary work surfaces, inset sink unit, space for a washing machine and electric tumble drier, tiled flooring, loft access hatch, radiator, double glazed window to the side elevation.
Master Bedroom
22'5 x 12'4
Double glazed bow bay window the rear aspect and double glazed French doors to the rear garden, fitted with an extensive range of fitted bedroom furniture including built in wardrobes, chests of drawers and a vanity unit, coving, TV point, two radiators, door to the en-suite shower room:
En-Suite
Refitted with a contemporary white suite comprising a large walk in tiled shower cubicle, low level W.C. And a wash hand basin. Contemporary tiling to splash back areas, tiled flooring, chrome heated towel rail, double glazed window to the side elevation, extractor fan.
Bedroom Two
10'11 x 9'10
Double glazed bow bay window to the front elevation, radiator, built in wardrobes with sliding mirrored doors.
Bedroom Three
10'4 x 9'5
Double glazed bow bay window to the front elevation, radiator, built in wardrobes with sliding mirrored doors.
Bedroom Four
11'11 x 9'9
Double glazed bay window to the side elevation, radiator, built in wardrobes with sliding mirrored doors, further fitted wardrobes beside the bed.
Family Bathroom
Fitted with a stylish and modern white suite comprising a double ended panelled bath, a separate tiled shower cubicle, low level W.C. And a wash hand basin. Contemporary tiling to splash back areas. Chrome heated towel rail, double glazed window to the side elevation, extractor fan.
Front Garden
Laid mainly to lawn with a gated, block paved path leading to the front door, enclosed by an ornamental dwarf wall, gated side access, various maturing shrubs.
Rear Garden
Laid mainly to lawn with a paved patio area with an electric awning over, well stocked enclosed flower beds, wall and fence enclosed, a large 16'x 8'6' shed to one side and a courtesy door to the garage.
Off Road Parking
Off road parking for two cars leads to the garage.
Double Garage
19'1 x 15'11
Twin up and over doors, double glazed windows to the side elevation, power and light connected, vinyl flooring.
Property Location
Similar Properties
Detached bungalow For Sale Bedford Detached bungalow For Sale MK41 Bedford new homes for sale MK41 new homes for sale Flats for sale Bedford Flats To Rent Bedford Flats for sale MK41 Flats to Rent MK41 Bedford estate agents MK41 estate agents



.png)











