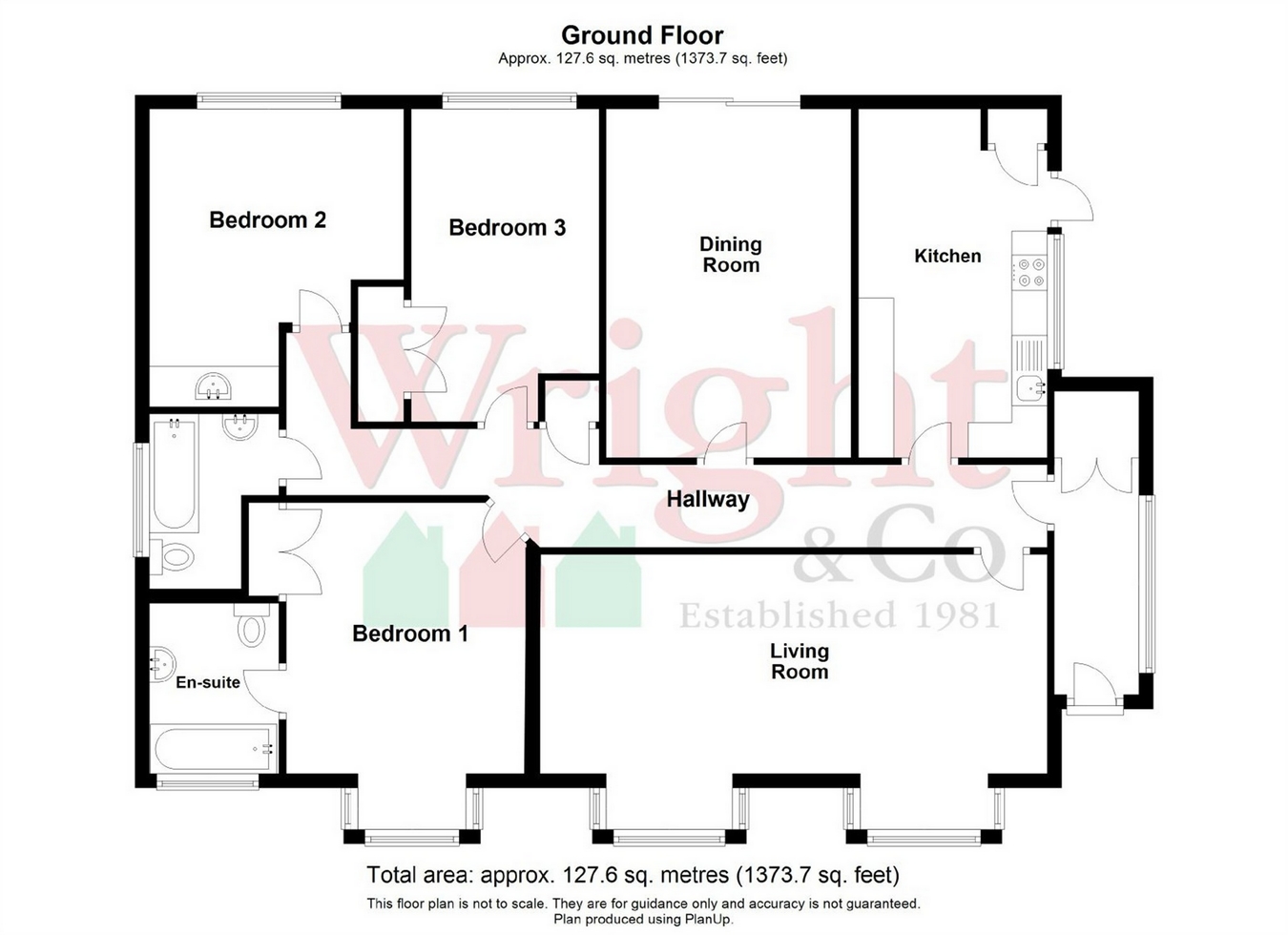3 Bedrooms Detached bungalow for sale in Pye Corner, Gilston, Harlow, Hertfordshire CM20 | £ 535,000
Overview
| Price: | £ 535,000 |
|---|---|
| Contract type: | For Sale |
| Type: | Detached bungalow |
| County: | Essex |
| Town: | Harlow |
| Postcode: | CM20 |
| Address: | Pye Corner, Gilston, Harlow, Hertfordshire CM20 |
| Bathrooms: | 0 |
| Bedrooms: | 3 |
Property Description
Folio: 14154 Offering enormous potential, this three double bedroom detached bungalow sits on a large plot with a garden of approximately 150ft. The property is in need of modernisation and benefits from a gated entrance, detached garage, large frontage and a large rear garden. There is also an en-suite bathroom to the master bedroom, further family bathroom, large living room, dining room and kitchen. The dining room and kitchen could be combined to make a kitchen/family room, subject to planning.
The Bungalow is situated in the picturesque Pye Corner which is within walking distance of Harlow Town train station with fast links to Liverpool Street, Tottenham Hale and Cambridge. There is also easy access to the A414 leading to the A10 and M11 leading to M25 access points. Ideal for commuting and offering all sorts of potential. Offered with vacant possession and no onward chain.
Entrance
Front Door
UPVC double glazed door leading through to:
Entrance Hall
With a large bright window to side, radiator, fitted carpet, double cloaks storage cupboard, glazed door leading through to:
Large Inner Hallway
With a radiator, airing cupboard housing a lagged copper cylinder, two useful built-in storage cupboards.
Large Living Room
22' 10" x 13' (6.96m x 3.96m) (max) with two double glazed bay windows to front, two radiators, feature Yorkstone fireplace with a raised slate hearth and open grate.
Kitchen
14' 4" x 9' (4.37m x 2.74m) with two windows to side, partly glazed door to side. The kitchen comprises base and eye level units with a rolled edge worktop over, fully tiled walls, stainless steel single bowl, single drainer sink unit with mixer tap, stainless steel Creda hob, built-in fridge and freezer, space for a table and chairs, radiator, utility cupboard with plumbing for washer and dryer.
Dining Room
18' 8" x 10' 8" (5.69m x 3.25m) with double glazed sliding patio doors to rear, radiator, hatch through to kitchen, fitted carpet.
Agents Note
We believe it would be very easy to combine this dining room with the kitchen to make a large kitchen/family room.
Bedroom 1
15' 4" x 11' 10" (4.67m x 3.61m) with a double glazed bay window to front with views over the garden and fields beyond, single radiator, large built-in double wardrobe, fitted carpet.
En-Suite Bathroom
Comprising a panel enclosed bath with mixer tap and wall mounted Aqualisa shower, vanity wash hand basin, flush w.C., double radiator, heated towel rail, fully tiled walls, vinyl flooring.
Bedroom 2
16' 6" x 8' 10" (5.03m x 2.69m) with a double glazed window to rear giving fine views over the garden, single radiator, range of built-in wardrobes, fitted carpet.
Bedroom 3
15' 6" x 11' 10" (4.72m x 3.61m) (max) ‘L’ shaped with a double glazed window to rear overlooking the garden, further window to side, vanity sink unit with drawer units and work surface, two single radiators, double wardrobe, fitted carpet.
Agents Note
We believe it would be very easy to create an en-suite shower room to this bedroom.
Family Bathroom
A coloured suite comprising a panel enclosed bath with mixer tap and shower attachment, flush w.C., vanity wash hand basin, single radiator, fully tiled walls, double glazed opaque window to side, vinyl flooring.
Outside
The bungalow sits in a generous plot. To the side of the property is a landscaped garden area with a raised sun terrace, semi-circular raised patio area. The rear garden measures approximately 150ft in length and is mainly laid to lawn and fully enclosed by mature hedging and fencing. The garden also has the benefits of a timber greenhouse, garden shed, mature planting, two further garden stores, further side access via a gate, cold water tap and a cupboard housing oil fired boiler.
Single Garage
14' 4" x 8' 4" (4.37m x 2.54m) with a window to side, electronically operated roller shutter door.
The Front
To the front of the property there is a brick wall with double opening wooden gates leading to a tarmac driveway providing parking. There is a pretty front garden which is mainly laid to lawn with mature planting.
Local Authority
East Herts District Council
Band ‘F’
Property Location
Similar Properties
Detached bungalow For Sale Harlow Detached bungalow For Sale CM20 Harlow new homes for sale CM20 new homes for sale Flats for sale Harlow Flats To Rent Harlow Flats for sale CM20 Flats to Rent CM20 Harlow estate agents CM20 estate agents



.png)