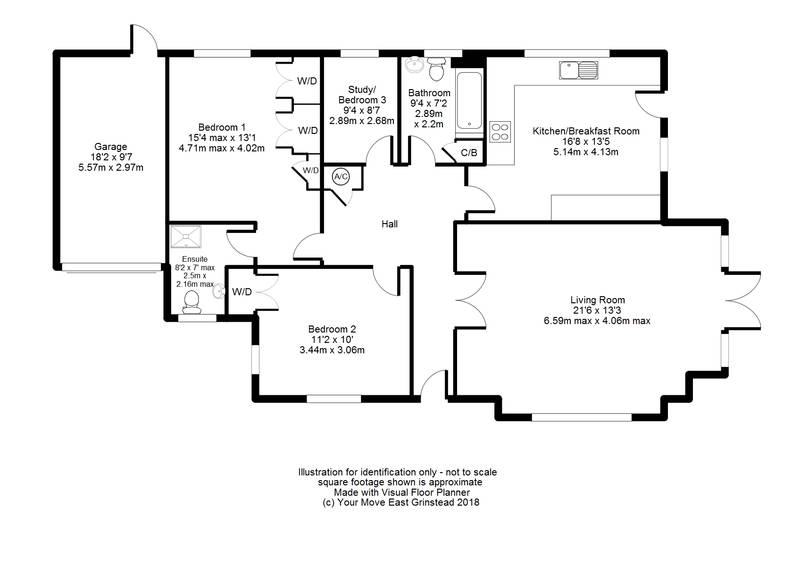3 Bedrooms Detached bungalow for sale in Quarry Rise, East Grinstead RH19 | £ 495,000
Overview
| Price: | £ 495,000 |
|---|---|
| Contract type: | For Sale |
| Type: | Detached bungalow |
| County: | West Sussex |
| Town: | East Grinstead |
| Postcode: | RH19 |
| Address: | Quarry Rise, East Grinstead RH19 |
| Bathrooms: | 0 |
| Bedrooms: | 3 |
Property Description
An individual detached bungalow built in 2002 offering well appointed and spacious accommodation. Entering into the large hallway gives an immediate impression of space and light with hardwood flooring extending through many of the rooms.
Double doors lead off to the living room which overlooks the South facing gardens whilst the large fitted kitchen/breakfast room is another generous space. There are three bedrooms, one presently used as a study, and the master bedroom has an en-suite shower room. A good size family bathroom completes the accommodation which has gas central heating and double glazing installed. Outside, there is an attached garage with useful roof storage space and ample off road parking. The gardens are a further nice feature with a sunny and private aspect and an attractive landscaped layout including a large patio area.
Situated in an established area near to the world renown Queen Victoria Hospital and within 1 mile of the station and town centre. East Grinstead is a highly desirable town lying midway between London and the Coast with excellent transport links and also lovely countryside close by. The picturesque High Street has an unrivalled run of historic buildings giving the town a wealth of character and a wide range of individual shops and supermarkets cater for everyday needs. The M23/25 and Gatwick Airport are also in easy reach.
If you are looking for a well appointed individual detached bungalow with spacious accommodation then this is one not to be missed.
Directions
From our offices continue along the High Street and then take the third turning on the left at the mini roundabout into College Lane. Continue straight on and own through Blackwell Hollow and at the next roundabout turn right in the direction of Tunbridge Wells. Go straight on at the next mini roundabout and once passed Queen Victoria Hospital take the next left turning and the property is first on the right.
Entrance Porch
with double glazed front door and side screens.
Entrance Hall
with radiator, hardwood floor, access to roof space, airing cupboard with hot water cylinder and double small pane glazed doors to:
Living Room 21' 8" (max) x 13' 4" (max.) (6.59m (max) x 4.06m (max.) )
a bright double aspect room window to the front, double French doors opening to the garden, radiator and hardwood floor.
Kitchen / Breakfast Room 16' 10" x 13' 7" (5.14m x 4.13m )
fitted with a comprehensive range of units including base units with cupboards and drawers and working surfaces over with inset one and a half bowl stainless steel sink with mixer tap, integrated double oven, gas hob with extractor hood over, integrated washing machine, fridge/freezer, and dishwasher, wall cupboards with concealed lighting under, wall tiling, window to the rear and double glazed door to the garden, tiled floor and radiator.
Bedroom 1 15' 6" (max.) x 13' 2" (max.) (4.71m (max.) x 4.02m (max.) )
with radiator, hardwood floor, window to the rear, two double and one single wardrobe and window to the rear.
En-Suite Shower Room 8' 2" x 7' 1" (max.) (2.5m x 2.16m (max.) )
with corner shower cubicle, close coupled wc, wash hand basin, window to the front, radiator, tiled floor and panelled walls.
Bedroom 2 11' 4" x 10' 0" (3.44m x 3.06m )
with radiator, hardwood floor, double wardrobe and window to the front.
Study / Bedroom 3 9' 6" x 8' 10" (2.9m x 2.69m )
with radiator, hardwood floor and window to the rear.
Bathroom 9' 6" x 7' 3" (2.89m x 2.2m )
with a pine boarded bath with electric shower over, pedestal wash hand basin, close coupled wc, fully tiled floor and walls, radiator, shelved storage cupboard and window to the rear.
The property sits well on its plot and is well screened on all sides to give a private outlook. It is possible walk all the way around the bungalow on brick paved pathways whilst the main area of garden lies on the Southern side to make the most of the sunny aspect. Here there is a deep paved patio across the width of the property with attractively landscaped gardens adjoining with areas of lawn separated by low ornamental hedges, shrubs and borders.
The property is accessed via a five bar gates= from the road leading to brick paved driveway to the garage providing parking for several cars.
Attached Garage 18' 3" x 9' 9" (5.57m x 2.98m) with up and over door to the front, power and light, roof storage space, double glazed door to the rear and wall mounted Potterton gas fired central boiler.
Property Location
Similar Properties
Detached bungalow For Sale East Grinstead Detached bungalow For Sale RH19 East Grinstead new homes for sale RH19 new homes for sale Flats for sale East Grinstead Flats To Rent East Grinstead Flats for sale RH19 Flats to Rent RH19 East Grinstead estate agents RH19 estate agents



.png)











