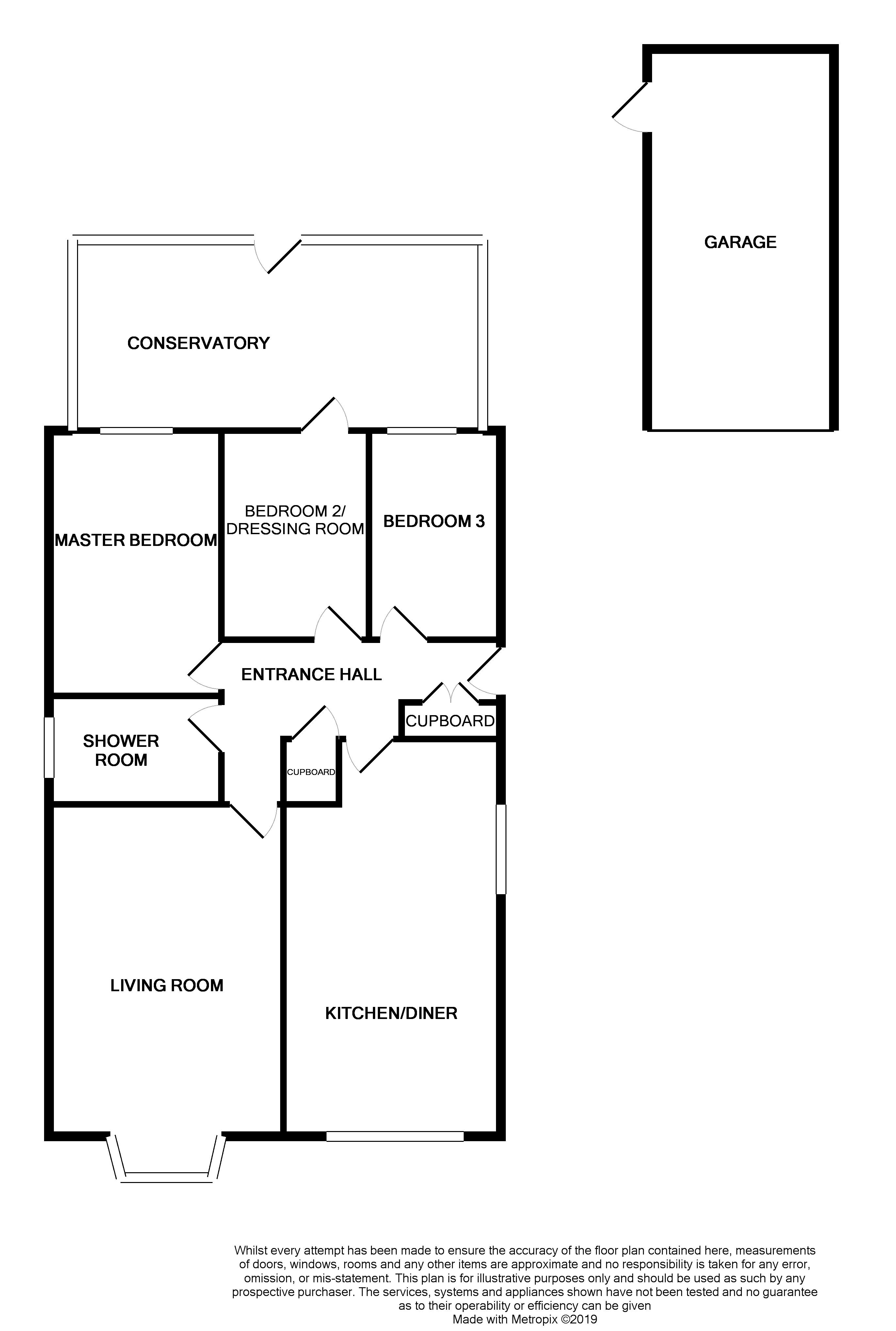2 Bedrooms Detached bungalow for sale in Queens Croft, Cheswardine, Market Drayton TF9 | £ 237,500
Overview
| Price: | £ 237,500 |
|---|---|
| Contract type: | For Sale |
| Type: | Detached bungalow |
| County: | Shropshire |
| Town: | Market Drayton |
| Postcode: | TF9 |
| Address: | Queens Croft, Cheswardine, Market Drayton TF9 |
| Bathrooms: | 1 |
| Bedrooms: | 2 |
Property Description
Straighten your crown because you have arrived! Queens Croft is a shiny jewel sure to dazzle and gleam its way into your heart! A substantial detached bungalow with a open plan feel! A large lounge with a bay window leads to the open plan kitchen and dining area, the kitchen is newly fitted with all mod cons! A generous conservatory with views of the patio and pretty rear gardens and access to the detached garage via the patio. Three good sized bedrooms, one is currently used as a dressing room with modern fitted triple wardrobes and a vanity area and a modern wet room style shower room with a white suite. A large tandem driveway provides ample parking and the detached garage is ideal for storage. Situated in a popular area with local amenities, convenient bus routes and a cul de sac location! Prepare to be impressed!
Ground Floor
Entrance Hall
There is a double glazed glass panelled UPVC entrance door leading into a large entrance hall with doors to all rooms. With a large double storage cupboard, an airing cupboard housing the boiler, loft hatch access, coving to the ceiling, tiled flooring and a radiator.
Living Room (18' 8'' (into bay) x 11' 8'' (5.69m (into bay) x 3.55m))
Having a double glazed bay window looking to the front gardens. With a gas flame effect fire sitting on a granite hearth with matching granite and ornate wood surround. There is coving to the ceiling and a radiator.
Kitchen Dining Room (18' 11'' x 10' 0'' (5.76m x 3.05m))
With a double glazed window to the side and a double glazed window to the front. A fitted kitchen having a range of base, drawer and wall mounted units and a granite effect worksurface extending along two sides with tiled splashback and including a breakfast bar. Having an integrated fridge freezer, deep pan drawers, pull-out larder cupboard, integrated Neff oven and grill and a four burner Neff gas hob with matching Neff stainless steel and glass cooker hood over. There is space for a washing machine and a tumble dryer. Having a continuation of the tiled flooring, coving to the ceiling and a radiator.
Conservatory (20' 5'' x 9' 7'' (6.22m x 2.92m))
Having double glazed windows to three sides and a double glazed glass panelled door leading to the pretty patio and gardens. The conservatory has fitted blinds to the roof, an exposed brick wall, tile effect vinyl flooring, wall mounted lighting and a radiator.
Master Bedroom (13' 5'' x 8' 8'' (4.09m x 2.64m))
Having a double glazed window into the conservatory, coving to the ceiling and a radiator.
Bedroom Two (10' 6'' x 6' 9'' (3.20m x 2.06m))
Having a double glazed window to the conservatory, a built-in triple wardrobe and vanity area, coving to the ceiling and a radiator.
Bedroom Three (10' 6'' x 7' 3'' (3.20m x 2.21m))
Having a range of built-in bedroom furniture including three double wardrobes and a vanity unit with mirrored wall. With a double glazed door into the conservatory and coving to the ceiling.
Shower Room (8' 10'' x 5' 3'' (2.69m x 1.60m))
Having a double glazed privacy window to the side. With a modern white suite comprising a close coupled WC, a wall mounted wash hand basin with mixer tap and double storage cupboard beneath. The room has fully tiled walls and a wall mounted shower in a wet room area. With an extractor fan, vinyl flooring and a radiator.
Exterior
To the front of the property is a lawn with pretty flower borders and a tandem driveway leading to the side gate and garage. The rear gardens are of an excellent size with a large block paved patio, raised flower borders, a further raised area and with fence panels and brick walling to the boundaries. Direct access to the detached garage from the garden.
Detached Garage
Directions
From our Eccleshall office head west on High Street/B5026 towards Small Lane and continue to follow B5026. Turn left then turn right at the first cross street and continue straight for 1.8 miles. Turn right and continue for 1.1 miles then turn right. After 0.3 miles turn left. Turn left onto High Street then turn right onto Podmore Road. Queen's Croft will be found on the right-hand side as indicated by our for sale board.
Property Location
Similar Properties
Detached bungalow For Sale Market Drayton Detached bungalow For Sale TF9 Market Drayton new homes for sale TF9 new homes for sale Flats for sale Market Drayton Flats To Rent Market Drayton Flats for sale TF9 Flats to Rent TF9 Market Drayton estate agents TF9 estate agents



.png)







