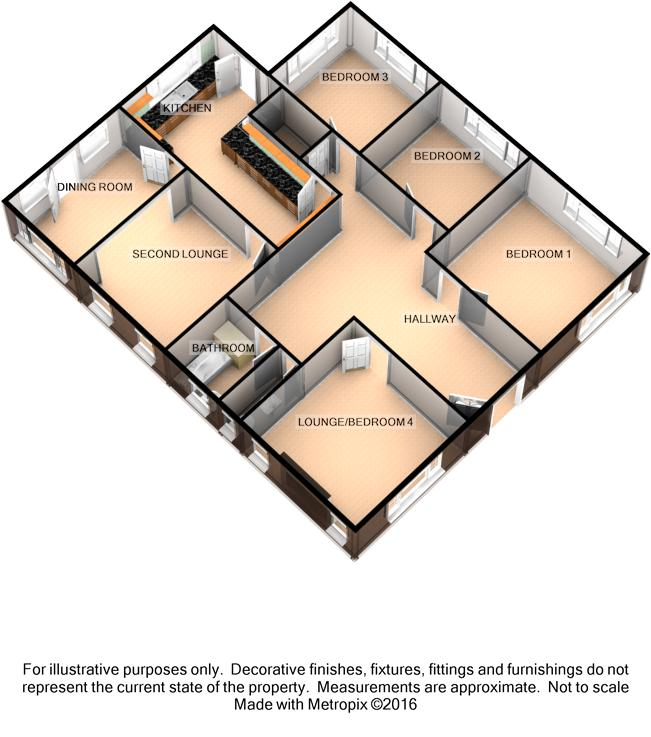4 Bedrooms Detached bungalow for sale in Queens Walk, Cleveleys, Thornton Cleveleys, Lancashire FY5 | £ 235,000
Overview
| Price: | £ 235,000 |
|---|---|
| Contract type: | For Sale |
| Type: | Detached bungalow |
| County: | Lancashire |
| Town: | Thornton-Cleveleys |
| Postcode: | FY5 |
| Address: | Queens Walk, Cleveleys, Thornton Cleveleys, Lancashire FY5 |
| Bathrooms: | 0 |
| Bedrooms: | 4 |
Property Description
*** well presented three/four bedroom detached bungalow situated in A popular residential location within easy reach of cleveleys promenade - offered with no onward chain *** Leftmove Estate Agents are delighted to bring to the market this three/four bedroom detached true bungalow situated in a quiet yet popular residential area of Cleveleys. Positioned within walking distance to the promenade and Cleveleys Town center and offering easy access to all local amenities and travel links, this ideally positioned property boasts spacious living accommodation which on internal inspection briefly comprises of an entrance hallway, spacious lounge/bedroom four, large L shaped kitchen, second reception room, dining room. Three good size double bedrooms and a two piece bathroom suite with a separate WC. Externally the property boasts beautifully landscaped laid to lawn front and rear gardens perfect for outdoor family entertainment with driveway parking for several vehicles leading to a single garage. Gas central heating and double glazing throughout. Viewing comes highly recommended to fully appreciate the size of accommodation this superb family home has to offer. Offered with no onward chain!
Ground Floor
Entrance Hallway
Double glazed leaded door to the front, delph shelf, doors to;
Reception room 1/ bedroom 4
14' 1'' x 13' 1'' (4.3m x 4m) Large double glazed window to front and two double glazed windows to side, living flame gas fire feature surround and hearth, coving.
Kitchen
23' 3'' x 11' 9'' (7.1m x 3.6m) L shaped room with double glazed window to rear and double glazed door to side, range of fitted wall and base units with complementary work surfaces, tiled splashbacks, 4 ring electric hob with extractor over, built in double electric oven and grill, 1.5 bowl stainless steel sink and drainer unit, plumbed for washing machine, space for fridge and freezer, space for dryer.
Dining Room
12' 7'' x 9' 4'' (3.86m x 2.87m) Double glazed windows to sides and rear and double glazed door to rear, opens out to;
Reception Room 2
15' 1'' x 12' 0'' (4.61m x 3.67m) Two double glazed windows to side.
Bathroom
8' 5'' x 5' 11'' (2.59m x 1.81m) Opaque double glazed window to side, 2 piece suite comprising; panelled bath with shower attachment and wash hand basin with storage beneath, tiled walls, cupboard housing combi boiler
WC
8' 5'' x 2' 8'' (2.59m x 0.83m) Opaque double glazed window to side, WC, meter cupboard.
Bedroom 1
14' 1'' x 13' 2'' (4.31m x 4.03m) Double glazed window to front and double glazed
Bedroom 2
12' 0'' x 10' 9'' (3.68m x 3.3m) Double glazed window to side
Bedroom 3
12' 1'' x 11' 1'' (3.7m x 3.38m) Double glazed windows to side and rear
Exterior
External
Lawned gardens to the front, with well established borders and shrubbery.
Mainly lawn to the rear with a range of mature shrubs, bushes and flower beds, paved patio area leading to outbuildings/workshops.
Two driveways, one leading to the Garage.
Garage
Electric roll up and over door to front, power and light
Property Location
Similar Properties
Detached bungalow For Sale Thornton-Cleveleys Detached bungalow For Sale FY5 Thornton-Cleveleys new homes for sale FY5 new homes for sale Flats for sale Thornton-Cleveleys Flats To Rent Thornton-Cleveleys Flats for sale FY5 Flats to Rent FY5 Thornton-Cleveleys estate agents FY5 estate agents



.png)




