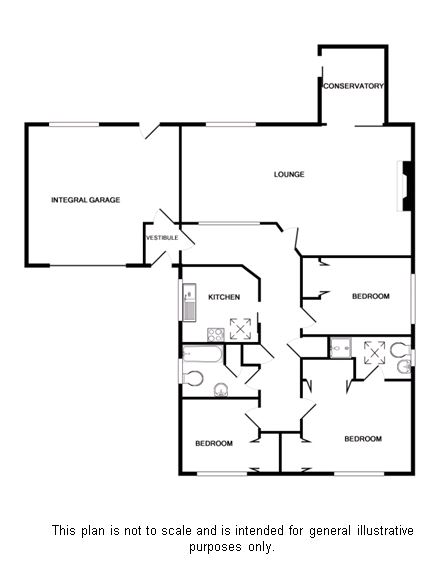3 Bedrooms Detached bungalow for sale in Queensberry Place, Thornhill DG3 | £ 210,000
Overview
| Price: | £ 210,000 |
|---|---|
| Contract type: | For Sale |
| Type: | Detached bungalow |
| County: | Dumfries & Galloway |
| Town: | Thornhill |
| Postcode: | DG3 |
| Address: | Queensberry Place, Thornhill DG3 |
| Bathrooms: | 1 |
| Bedrooms: | 3 |
Property Description
Thornhill is A picturesque village with wide streets lined with lime trees and lies approximately 14 miles north of dumfries. There are excellent primary and secondary schools within the village which also has A quality 18-hole golf course, A thriving bowling club and tennis and squash clubs. The area is well known for salmon and trout fishing in the river nith and its tributaries and for its shooting and hill walking opportunities. Four miles to the north lies drumlanrig castle.
Viewing
telephone the selling agents on for an appointment to view
The accommodation comprises:-
Entrance vestibule and hallway
UPVC door with double glazed decorative panel to the entrance vestibule which has fitted carpet, electric radiator, cornicing, door to the garage and glazed panelled door to the hallway. The hallway has wood effect laminate flooring, two electric radiators and telephone point. Two storage cupboards, one of which is partially shelved and the other houses the hot water tank and is also partially shelved. Hatchway to the loft which is fully insulated, floored, has its own light and is accessed via a Ramsay type ladder. Glazed windows and door to the open plan lounge/dining room giving natural light to the hallway.
Open plan lounge/dining room
27’ 5” X 15’ 8” (At widest points)
Bright spacious room with double glazed windows to the garden and double glazed door and panel to the conservatory. Wood effect laminate flooring. Two electric radiator. 14 x 13 amp power points. Two telephone points. Satellite TV aerial point. Cornicing. A feature of the room is electric coal effect fire on marble hearth and surround.
Conservatory
9’ 3” X 7’ 8”
Double glazed windows on three sides with double glazed sliding door to the garden. 4 x 13 amp power points. Wood effect laminate flooring.
Kitchen
9’ 3” X 9’ 1”
Wide range of work tops, base units and wall cupboards. Integrated eye level oven and grill, 4 burner electric hob and dishwasher. 1 1/2 bowl single drainer sink unit. Tiled splashback. Double glazed windows with roller blind included in sale. Wood effect laminate flooring. 5 x 13 amp power points. Cornicing.
Bathroom
9’ 3” X 6’ 4” (At widest points)
Bathroom suite consisting of bath with mains shower above and tiled surround, WC and wash hand basin. Vinyl flooring. Electric radiator. Shaver point and light. Dimplex fan heater. Double glazed frosted glass window. Airing cupboard which is fully shelved. Cornicing.
Bedroom 1 (en-suite)
13’ 1” X 10’ 10”
Double glazed windows to the front. Fitted carpet. Two sets of fitted wardrobes with a selection of shelving and hanging space. Electric panel heater. 6 x 13 amp power points. Telephone point. Cornicing.
En-suite shower room
6’ 10” X 5’ 1”
Measurements do not include the shower cubicle with mains shower unit and laminate surround. Unit with built in WC and wash hand basin with cupboard below. Shaver point and light. Double glazed frosted window. Vinyl flooring. Electric radiator. Cornicing.
Bedroom 2
9’ 3” X 9’ 1”
Fitted wardrobes with shelving. Double glazed windows to the front. Electric panel heater. 6 x 13 amp power points. Cornicing. Fitted carpet.
Bedroom 3
10’ 9” X 9’ 4”
Fitted wardrobes with hanging and shelving space. Double glazed windows. Electric panel heater. Fitted carpet. 6 x 13 amp power points. Cornicing.
Integral garage
17’ 4” X 13’ 6” (At widest points)
Electric up and over door. Worktop area with single drainer sink unit. Plumbed for washing machine. Door with frosted glazed panel and double glazed window to the rear garden. Strip light.
Outside
The property occupies a corner sight with gravel driveway and parking area to front. A gravel pathway and an area of lawn with a selection of trees and shrubs run down one side of the property leading to the rear garden with further area of lawn, plant beds and paved patio area.
Notes
1. Services: Mains water, electricity and drainage. Prospective purchasers are advised that the Selling Agents have not tested any of the services or any of the appliances to be included in the sale and accordingly prospective purchasers are advised to check the position for themselves prior to proceeding with an offer for the property.
2. A closing date for offers may be fixed and therefore it would be advisable for prospective purchasers to register their interest with the Selling Agents.
3. These particulars have been carefully prepared by Messrs Pollock & McLean, Solicitors and Estate Agents. Although believed to be correct they are not guaranteed and therefore prospective purchasers should satisfy themselves as to the basic facts before submitting an offer.
4. Post Code DG3 5AS
Council Tax Band F
EPC= D
5. All internal photographs have been taken using a wide angled lens
6. Entry by arrangement
Property Location
Similar Properties
Detached bungalow For Sale Thornhill Detached bungalow For Sale DG3 Thornhill new homes for sale DG3 new homes for sale Flats for sale Thornhill Flats To Rent Thornhill Flats for sale DG3 Flats to Rent DG3 Thornhill estate agents DG3 estate agents



.png)

