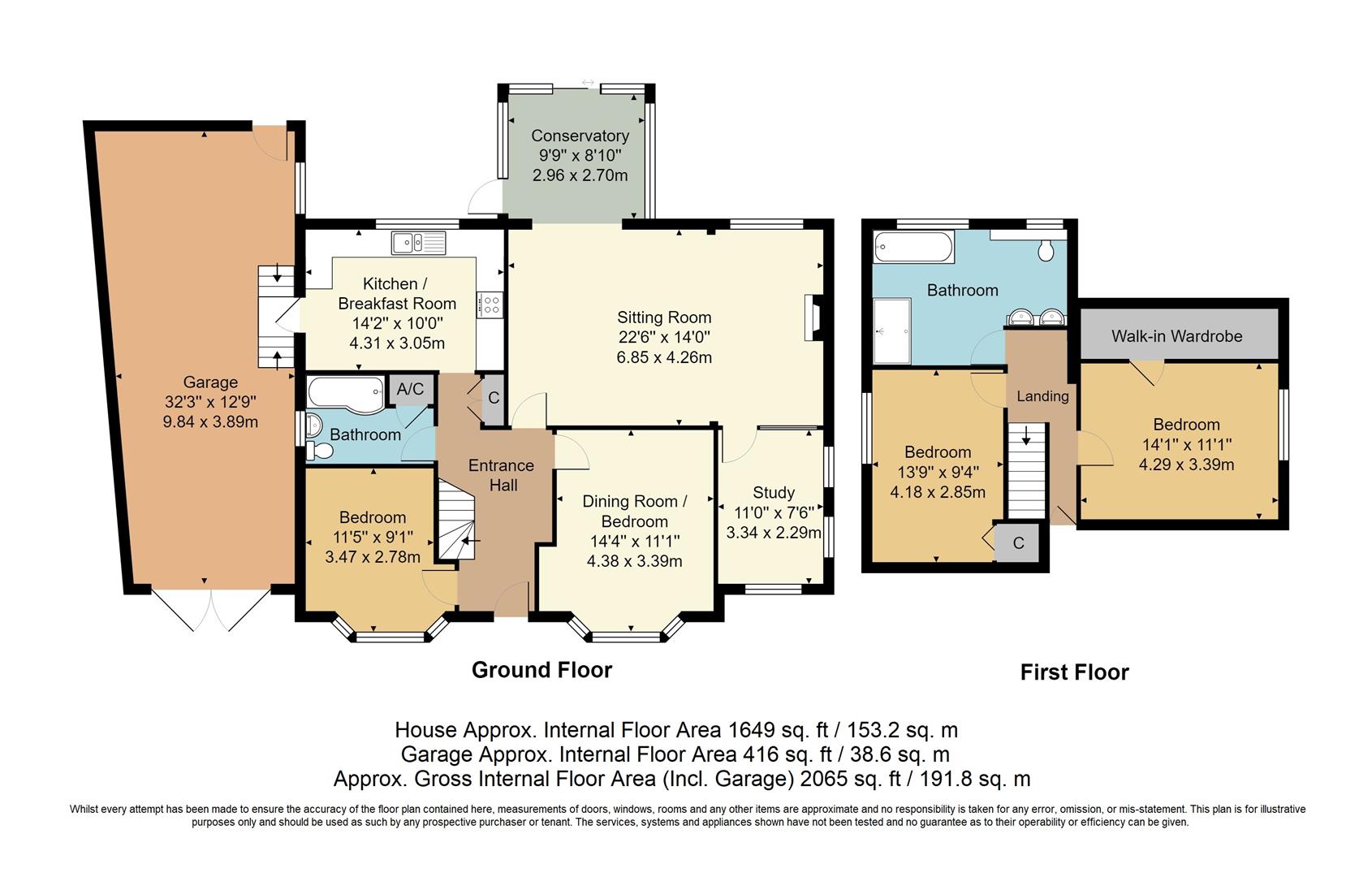4 Bedrooms Detached bungalow for sale in Rectory Lane South, Leybourne, West Malling ME19 | £ 650,000
Overview
| Price: | £ 650,000 |
|---|---|
| Contract type: | For Sale |
| Type: | Detached bungalow |
| County: | Kent |
| Town: | West Malling |
| Postcode: | ME19 |
| Address: | Rectory Lane South, Leybourne, West Malling ME19 |
| Bathrooms: | 2 |
| Bedrooms: | 4 |
Property Description
Delightful three/four bedroom family home in a sought after location on the edge of the popular village of Leybourne. The property offers deceptively spacious and adaptable accommodation. Downstairs a spacious reception room opens to the sun room, overlooking the rear garden, a study, two further reception rooms/bedrooms with lovely bay windows overlooking the front garden, a sizeable kitchen and downstairs bathroom. There are two bedrooms on the first floor, and a large family bathroom. The property offers off road parking for several cars and a large garage with beautifully maintained gardens to the front and rear.
Leybourne
Leybourne is a small village in Kent, England situated off Junction 4 of the M20 Motorway. Leybourne is adjacent to Larkfield and West Malling. Leybourne has a primary school, pre Norman-conquest church, 13th-century castle (dating back to Norman times), hairdressers, shop, newsagent and general store, village hall, pub/restaurant (The Old Rectory) and a Brewers Fayre restaurant and motel.
Entrance
Glazed UPVC door leading to the entrance hall.
Entrance Hall
Radiator, storage cupboard with shelving, feature spot lighting, stairs to first floor.
Sitting Room
Bay window to front, radiator, central ceiling light.
Dining Room
Bay window to front, radiator, central ceiling light.
Kitchen
Range of wall and floor units with contrasting work surfaces and up stands, part tiled walls, four ring electric hob, extractor hood, under counter double oven, built in wine racks and shelving, integrated slimline dishwasher, integrated washer/dryer, space and plumbing for American style fridge freezer, radiator, tiled floor, window to rear, serving hatch, door to garage.
Sitting Room
Wood style flooring, two radiators, electric pebble effect fire with marble surround, window and door to study. Window to rear, open to sun room area
Sun Room
Radiator, wood style floor, windows with triple aspect outlook, door to side and door to rear with steps onto lawn.
Study
Windows to front and side Parquet flooring radiator
Downstairs Bathroom
P-shaped bath with curved shower screen, shower, corner mixer tap, pedestal wash hand basin with mixer tap, WC, chrome ladder style radiator, built-in storage cupboard with shelving housing hot water tank, obscure glass window to side.
First Floor Landing
Inset ceiling spotlights, loft hatch, door to eaves storage.
Bedroom One
Window to side, radiator, walk-in wardrobe, inset ceiling spotlights, wall lights.
Bedroom Two
Window to side, storage cupboard, radiator, central ceiling light.
Bathroom
Large bathroom with walk-in shower, tiled floor, tiled walls, twin sinks in vanity unit, two ladder style radiators, wall hung WC in vanity unit, Jacuzzi style bath with corner mixer tap, two obscure glass windows to rear.
Rear Garden
Very good sized garden with part fenced and hedged surround, mainly laid to lawn with large patio area, pond, beautifully landscaped areas with mature shrubs, flower beds and trees and a further patio offering additional seating area, outside light and tap.
Garage
Spacious garage with double wooden barn style doors, part brick, part timber frame, gate to rear garden, and pitched corrugated plastic roof.
Property Location
Similar Properties
Detached bungalow For Sale West Malling Detached bungalow For Sale ME19 West Malling new homes for sale ME19 new homes for sale Flats for sale West Malling Flats To Rent West Malling Flats for sale ME19 Flats to Rent ME19 West Malling estate agents ME19 estate agents



.png)