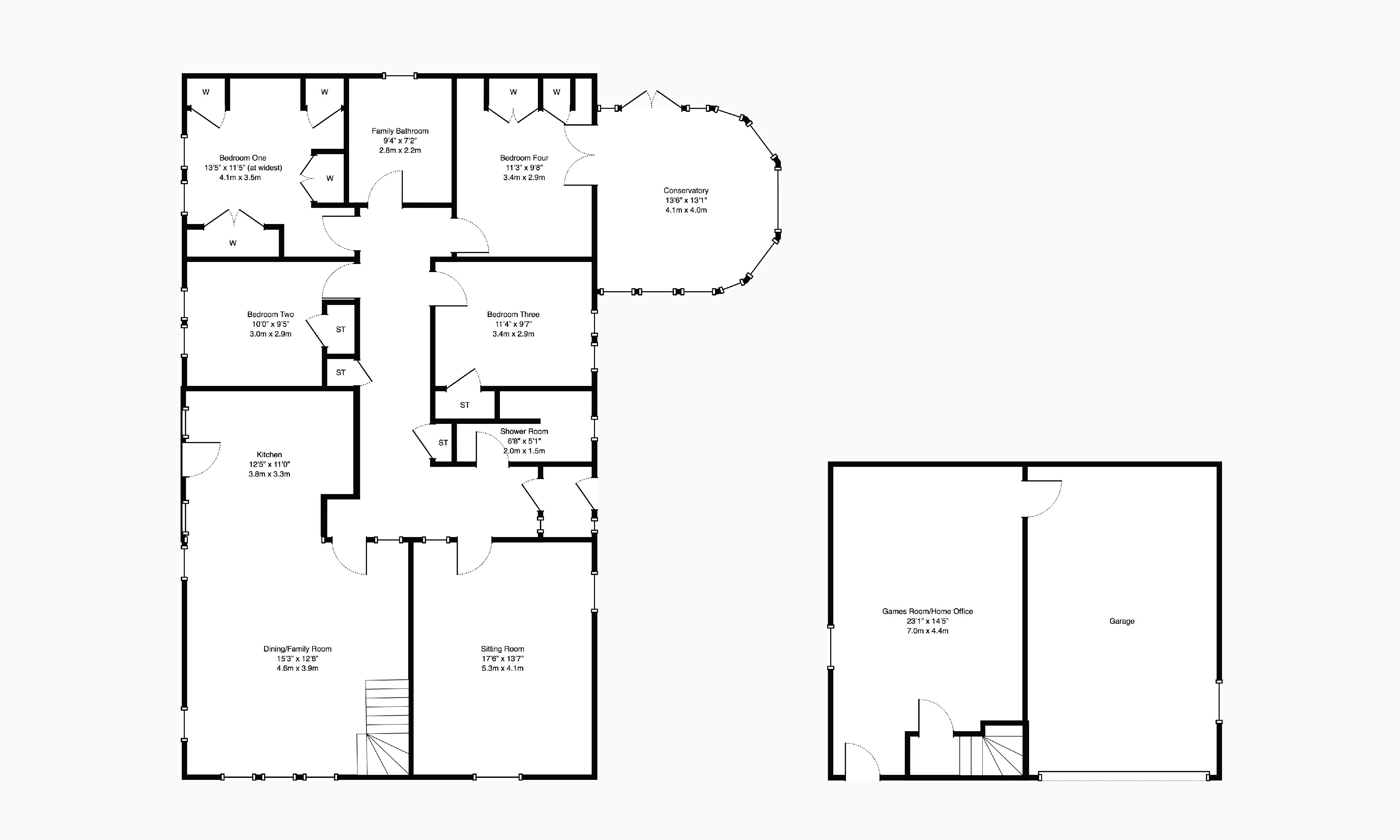4 Bedrooms Detached bungalow for sale in Redding Road, Reddingmuirhead, Falkirk FK2 | £ 245,000
Overview
| Price: | £ 245,000 |
|---|---|
| Contract type: | For Sale |
| Type: | Detached bungalow |
| County: | Falkirk |
| Town: | Falkirk |
| Postcode: | FK2 |
| Address: | Redding Road, Reddingmuirhead, Falkirk FK2 |
| Bathrooms: | 2 |
| Bedrooms: | 4 |
Property Description
Individually built detached bungalow situated centrally within the small Stirlingshire village of Reddingmuirhead. The subjects enjoy wonderful, open front aspects across the Forth Valley to the distant Ochil Hills. Occupying extensive, private, mature gardens, the property has been complimented by delightful conservatory taking full advantage of the views. The gardens incorporate lawns, shrubs, patio and a large driveway providing off-road parking for several vehicles. The integral one and a half sized garage allows direct access to the main dwelling.
Constructed circa 1980 to exacting standards, the property provides larger sized, family accommodation with all principal apartments on the level. The entrance vestibule gives way to a long reception hallway with feature woodwork including door facings and skirtings. The front facing sitting room has both front and gable windows enjoying wonderful views. The undoubted centrepiece of the property is the superb dining/family room which enjoys open plan access to a fully refitted kitchen. The dining/family room and kitchen have feature hardwood flooring and delightful views. The kitchen has a focal point stainless steel Range cooker and direct access to the side garden. Access is gained from the dining/family room via a descending stairway to a garden level games room/home office which extends to in excess of 23ft. The games room enjoys separate access to both the gardens and integral garage. The property has four flexible bedrooms, all of which enjoy the benefit of fitted storage. The accommodation is completed by a generously sized, fully ceramic tiled, family bathroom and separate shower room. Further points of interest include a new roof in 2016, gas central heating and double-glazing. Viewing alone will confirm the overall size and appeal of this remarkable family home. EER Rating : Band D.
Sitting Room 17’6” x 13’7” 5.3m x 4.1m
Dining/Family Room 15’3” x 12’8” 4.6m x 3.9m
Kitchen 12’5” x 11’0” 3.8m x 3.3m
Bedroom One 13’5” x 11’5” (at widest) 4.1m x 3.5m
Bedroom Two 10’0” x 9’5” 3.0m x 2.9m
Bedroom Three 11’4” x 9’7” 3.4m x 2.9m
Bedroom Four 11’3” x 9’8” 3.4m x 2.9m
Conservatory 13’6” x 13’1” 4.1m x 4.0m
Games Room/Home Office 23’1” x 14’5” 7.0m x 4.4m
Family Bathroom 9’4” x 7’2” 2.8m x 2.2m
Shower Room 6’8” x 5’1” 2.0m x 1.5m
Property Location
Similar Properties
Detached bungalow For Sale Falkirk Detached bungalow For Sale FK2 Falkirk new homes for sale FK2 new homes for sale Flats for sale Falkirk Flats To Rent Falkirk Flats for sale FK2 Flats to Rent FK2 Falkirk estate agents FK2 estate agents



.png)






