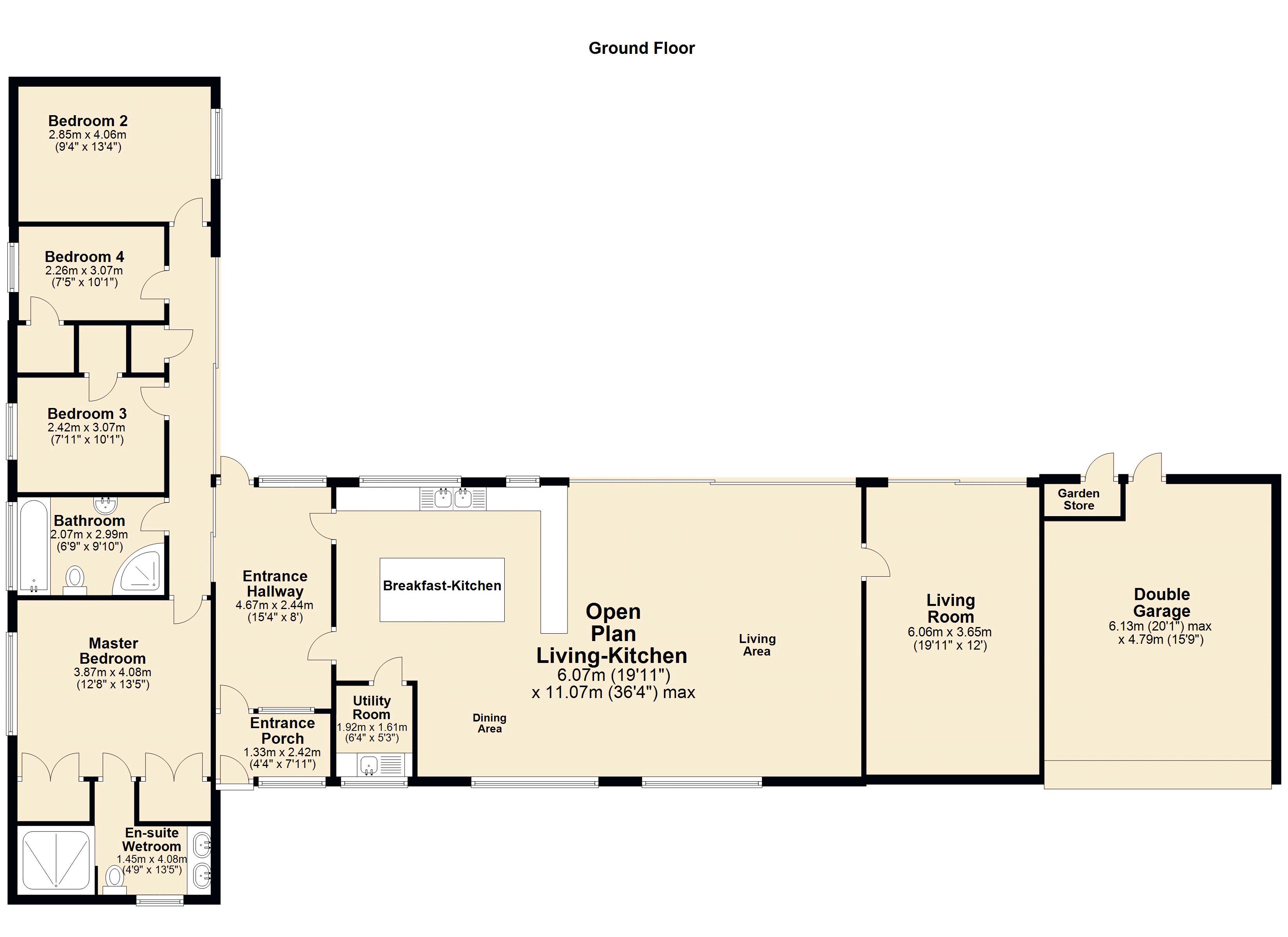5 Bedrooms Detached bungalow for sale in Richmond Drive, Radcliffe-On-Trent, Nottingham NG12 | £ 575,000
Overview
| Price: | £ 575,000 |
|---|---|
| Contract type: | For Sale |
| Type: | Detached bungalow |
| County: | Nottingham |
| Town: | Nottingham |
| Postcode: | NG12 |
| Address: | Richmond Drive, Radcliffe-On-Trent, Nottingham NG12 |
| Bathrooms: | 2 |
| Bedrooms: | 5 |
Property Description
This immaculately presented detached four bedroom property has been renovated to a high standard and is offered For Sale. The property boasts a large entrance hallway, modern fitted living-kitchen with fully integrated appliances, utility room, separate living room, master bedroom with feature en-suite, a further three bedrooms and family bathroom. Situated in the heart of the desirable village of Radcliffe-on-Trent, this really must be seen to be appreciated. Call us now to register your interest!
Entrance Porch (4' 4'' x 7' 11'' (1.33m x 2.42m))
Enter through a Kloeber panel door into the entrance porch, with feature floor tiling, opaque aluminium window to the front aspect, large aluminium window looking through to the entrance hallway, feature stone wall, alcoving and a glazed aluminium door into the entrance hallway.
Entrance Hallway (15' 4'' x 8' 0'' (4.67m x 2.44m))
Benefiting from carpeted flooring, feature stone wall with alcoving, radiator, recessed down lighting, sliding door leading through to the inner hallway, wood panel doors leading into the open plan living-kitchen, UPVC window to the rear aspect and glazed UPVC door to the rear leading onto paved patio.
Open Plan Living-Kitchen (19' 11'' x 36' 4''(max) (6.07m x 11.07m))
Fitted with a range of modern wall and base units with a stainless steel worktop incorporating a chrome double sink with mixer tap and five ring induction hob with feature gas hob addition and extractor hood above, a selection of integrated appliances including fridge/freezer, double electric oven and dishwasher. There is also a kitchen island with modern fitted base units and a polished concrete worktop, wood-effect laminate flooring with underfloor heating, recessed down lighting, opaque, aluminium windows to the front aspect, sliding aluminium doors to the rear aspect leading onto the paved patio, aluminium windows to the rear aspect, door through to the utility and door to the living room.
Utility Room (6' 4'' x 5' 3'' (1.92m x 1.61m))
Continuation of wood-effect laminate flooring, modern wall and base units with worktop incorporating a stainless steel sink with mixer tap and drainer and an opaque aluminium window to the front aspect. The utility houses the combination Worcester boiler.
Living Room (19' 11'' x 12' 0'' (6.06m x 3.65m))
Carpeted flooring, two radiators, fitted shelving, recessed downlighting and sliding aluminium doors to the rear aspect leading onto the paved patio area.
Inner Hallway (25' 5'' x 2' 11'' (7.74m x 0.88m))
Carpeted flooring, doors to the various rooms and sliding aluminium doors to the side aspect leading onto the paved patio.
Master Bedroom (12' 8'' x 13' 5'' (3.87m x 4.08m))
Carpeted flooring, skylight, recessed down lighting, radiator, fitted wardrobes incorporating a feature doorway leading into the en-suite wet room and aluminium window to the side aspect.
En-Suite Wetroom (4' 9'' x 13' 5'' (1.45m x 4.08m))
Fitted with a white four piece suite comprising of a low level WC, his and hers vanity wash hand basin with mixer tap and feature waterfall mains shower. Wall tiling, alcoving, recessed down lighting, heated towel rail and an opaque, aluminium window to the front aspect.
Bedroom Two (9' 4'' x 13' 4'' (2.85m x 4.06m))
Carpeted flooring, recessed down lighting, radiator and aluminium window to the side aspect.
Bedroom Three (7' 11'' x 10' 1'' (2.42m x 3.07m))
Carpeted flooring, storage cupboard, radiator and aluminium window to the side aspect.
Bedroom Four (7' 5'' x 10' 1'' (2.26m x 3.07m))
Carpeted flooring, storage cupboard, radiator and aluminium window to the side aspect.
Family Bathroom (6' 9'' x 9' 10'' (2.07m x 2.99m))
Fitted with a four piece suite comprising of a low level WC, pedestal wash hand basin with mixer tap, panel bath with mixer tap and fully tiled shower cubicle with mains shower. Mirrored wall cabinet, radiator and opaque aluminium window to the side aspect.
Double Garage (20' 1'' x 15' 9'' (6.13m x 4.79m))
Up & over door to the front aspect and panel door to the rear leading onto paved patio.
External
The front of the property is partly laid to lawn, offering a tarmac driveway giving off street parking fpr numerous vehicles and leading to the integral double garage. There is a walkway leading to the storm porch with feature aluminium window and Koeber front door.
To the rear the property benefits from a south facing garden and is fully enclosed with timber fencing. Partly laid to lawn with an elevated paved patio, the garden is planted with a variety of mature shrubbery. A timber gate offering access to the front of the property.
Property Location
Similar Properties
Detached bungalow For Sale Nottingham Detached bungalow For Sale NG12 Nottingham new homes for sale NG12 new homes for sale Flats for sale Nottingham Flats To Rent Nottingham Flats for sale NG12 Flats to Rent NG12 Nottingham estate agents NG12 estate agents



.png)









