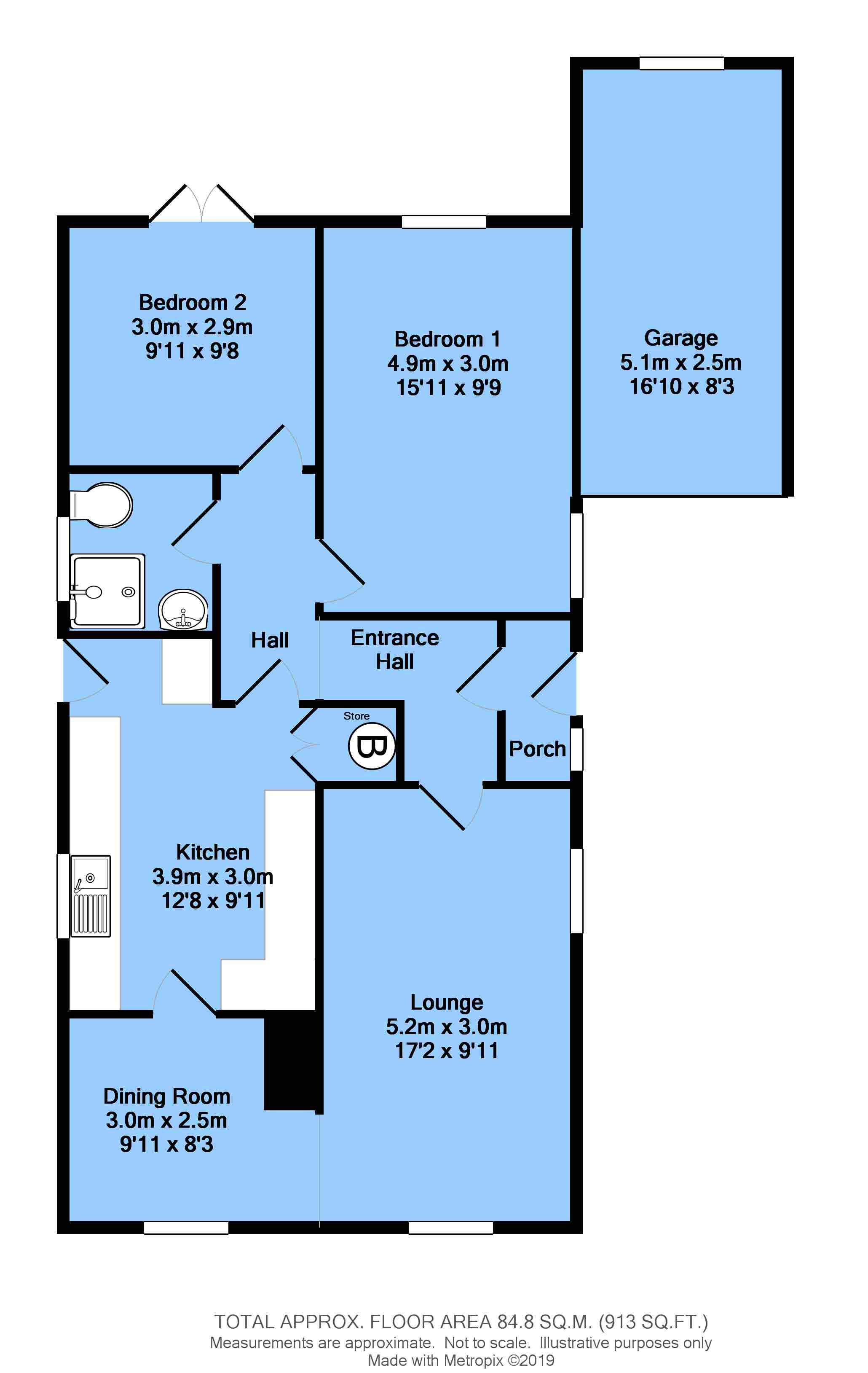2 Bedrooms Detached bungalow for sale in Ridd Way, Wingerworth, Chesterfield S42 | £ 220,000
Overview
| Price: | £ 220,000 |
|---|---|
| Contract type: | For Sale |
| Type: | Detached bungalow |
| County: | Derbyshire |
| Town: | Chesterfield |
| Postcode: | S42 |
| Address: | Ridd Way, Wingerworth, Chesterfield S42 |
| Bathrooms: | 0 |
| Bedrooms: | 2 |
Property Description
Extremely well maintained two double bedroom detached bungalow situated in a sought after area.
Cul de sac location, good sized plot with driveways to both sides, car port, single garage & extra hard standing to the front
To the rear is a landscaped terraced garden designed for low maintenance
The accommodation comprises of an entrance porch, hallway, lounge, dining area, modern fitted kitchen
large master bedroom, bedroom two with french doors to the rear garden & modern wet room
Gas centrally heated & uPVC double glazed
A superb retirement property ideally situated close to Wingerworth shops, pubs & open countryside
Inspection highly recommended
Draft details
Please note that these particulars have not yet been approved by the vendors. It is therefore possible that amendments may be made to these particulars after being checked. Please contact Hunters for an amended set of particulars prior to making an offer on the property to ensure that any changes do not impact on your decision to purchase.
Tenure
We are advised that the property is freehold and in tax band C under North East Derbyshire County Council.
Ground floor
A side uPVC double glazed entrance door leads into the porch.
Porch
Gives access to the entrance hall.
Entrance hall
Gives access to the lounge, kitchen, wet room & both bedrooms.
Lounge
5.24m (17' 2") x 3.03m (9' 11")
With windows to side & front elevations and opens up into dining room.
Dining room
3.03m (9' 11") x 2.52m (8' 3")
Having a window to the front elevation & door into the kitchen.
Kitchen
3.86m (12' 8") x 3.03m (9' 11")
With fitted wall & base units, window & door to the side elevation. There is also a storage cupboard housing "Ideal" combi boiler.
Bedroom 1
4.85m (15' 11") x 2.97m (9' 9")
There is a window to the rear & side elevations.
Bedroom 2
3.02m (9' 11") x 2.94m (9' 8")
Having french doors out to the rear elevation.
Wet room
1.95m (6' 5") x 1.81m (5' 11")
A modern wet room housing shower area, low level WC and wash hand basin. There is a window to the side elevation.
To the front
There is ample of driveway parking for 6 / 7 cars & car port.
Garage
5.14m (16' 10") x 2.51m (8' 3")
An attached brick built garage which can be accessed off the drive with up & over door.
To the rear
An enclosed, terraced rear garden. Shed included (subject to negotiation).
Property Location
Similar Properties
Detached bungalow For Sale Chesterfield Detached bungalow For Sale S42 Chesterfield new homes for sale S42 new homes for sale Flats for sale Chesterfield Flats To Rent Chesterfield Flats for sale S42 Flats to Rent S42 Chesterfield estate agents S42 estate agents



.png)











