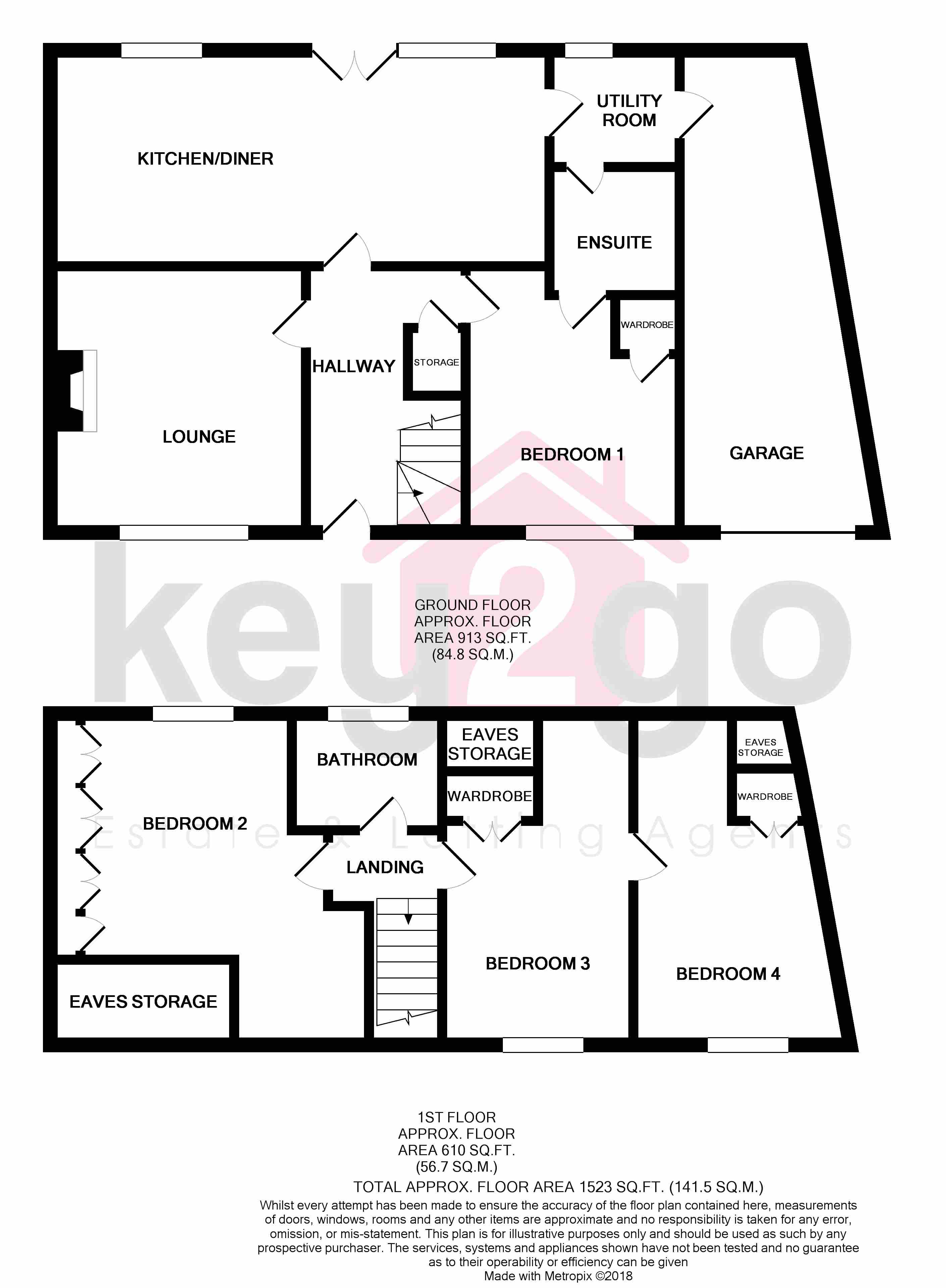4 Bedrooms Detached bungalow for sale in Ridgeway Moor, Ridgeway, Sheffield S12 | £ 425,000
Overview
| Price: | £ 425,000 |
|---|---|
| Contract type: | For Sale |
| Type: | Detached bungalow |
| County: | South Yorkshire |
| Town: | Sheffield |
| Postcode: | S12 |
| Address: | Ridgeway Moor, Ridgeway, Sheffield S12 |
| Bathrooms: | 2 |
| Bedrooms: | 4 |
Property Description
Summary Don't miss your opportunity to purchase this immaculately presented four bedroomed, detached Dorma bungalow which is situated in a highly sought after area, surrounded by open countryside! Having an en-suite shower room, a stunning open plan kitchen/diner and modern family bathroom. Benefiting from off road parking, a generous sized garage and a well maintained enclosed rear garden. In the catchment area for Ridgeway Primary School and close to woodland and country walks. With good road links to both Chesterfield and Sheffield and located on a bus route. This property is ideal for families or buyers looking to downsize!
Hallway Entrance through a composite door into the hallway with painted walls and solid wood flooring. Radiator with stylish cover, two ceiling lights and smoke alarm. Stairs rise to the first floor and doors lead to the lounge, kitchen/diner, bedroom one and downstairs WC.
Lounge 12' 11" x 12' 5" (3.95m x 3.80m) A cosy living area with a feature wallpapered wall and carpeted flooring. Fireplace with space for a log burner with a tiled back, tiled hearth and wooden surround. Ceiling light, radiator and TV point. A window overlooks the front of the property.
Kitchen/diner 24' 3" x 10' 5" (7.4m x 3.2m) A large open plan modern kitchen/diner fitted with ample wall and base units, contrasting granite worktops and a glass splash back. Sunk in sink with drainer and mixer tap. Integrated oven, integrated microwave, five ring hob and chimney hood extractor fan. Integrated fridge/freezer and dishwasher. Spot lighting, radiator and continued solid wood flooring. Window and patio doors lead to the rear garden. A door leads to the utility room.
Utility room A useful utility area with wall and base units and under counter space for a washing machine and tumble dryer. Window, spot lighting and radiator. Continued wood flooring and doors lead to the en-suite shower room and garage with power, lighting, tap and electric up and over door.
Bedroom 1 10' 5" x 12' 9" (3.19m x 3.9m) A good sized double bedroom with a feature wallpapered wall and carpeted flooring. Ceiling light, radiator and a window overlooks the front of the property. Built in wardrobes and a door leads to the en-suite shower room.
Ensuite Comprising of a corner shower cubicle with plumbed in waterfall shower, vanity unit with sink and close coupled WC. Spot lighting and chrome ladder style radiator. Part tiled walls and tiled flooring.
Stairs and landing Modern striped carpeted stairs rise to the first floor landing with a ceiling light, smoke alarm and radiator. Doors lead to bedroom two, bedroom three and the family bathroom.
Bedroom 2 12' 4" x 9' 10" (3.77m x 3m) A generous double bedroom with built in wardrobes and ample storage space within the eaves. Neutral decor, carpeted flooring, ceiling light and radiator. A window overlooks the rear of the property with stunning open countryside views.
Bedroom 3 10' 4" x 16' 0" (3.150m x 4.9m) A third double bedroom with a ceiling light, radiator and window overlooking the front of the property. Neutral decor carpeted flooring and a built in wardrobe. Storage space within the eaves. A door leads to bedroom four.
Bedroom 4 16' 0" x 10' 9" (4.9m x 3.3m) A fourth double bedroom with a built in wardrobe and storage within the eaves. Ceiling light, radiator and window over looks the front of the property. Neutral decor and carpeted flooring.
Family bathroom A stylish bathroom comprising of a bath with waterfall tap, a corner shower cubicle with waterfall shower, back to the wall wash basin and close coupled WC. Spot lighting, obscure glass window and a chrome ladder style radiator. Fully tiled walls and flooring.
Outside To the front of the property is a large lawn area and a paved double driveway giving access to the garage. A low rise stone wall marks the boundary and a path leads to the side of the bungalow. To the rear of the property is a well maintained enclosed rear garden with a large stone patio with a glass balustrade perfect for entertaining or Alfresco dining. Steps descend to the lawn area with shrubbery and sleepers with flower beds to the edges. A fence marks the boundary.
Property details - fully UPVC double glazed
- gas central heating
- combi boiler - CCTV system
- freehold
Property Location
Similar Properties
Detached bungalow For Sale Sheffield Detached bungalow For Sale S12 Sheffield new homes for sale S12 new homes for sale Flats for sale Sheffield Flats To Rent Sheffield Flats for sale S12 Flats to Rent S12 Sheffield estate agents S12 estate agents



.png)











