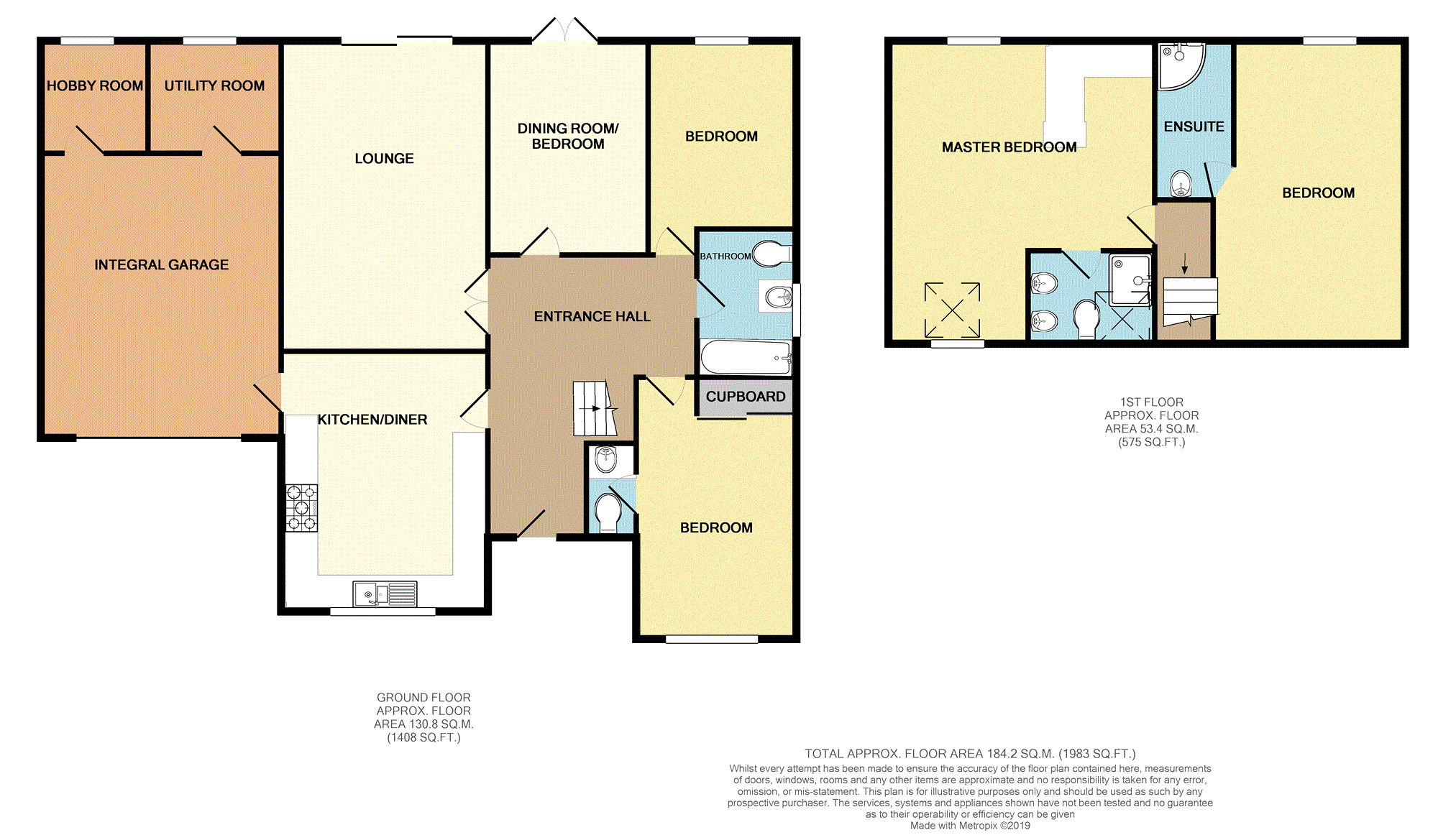5 Bedrooms Detached bungalow for sale in Roden Avenue, Kidderminster DY10 | £ 450,000
Overview
| Price: | £ 450,000 |
|---|---|
| Contract type: | For Sale |
| Type: | Detached bungalow |
| County: | Worcestershire |
| Town: | Kidderminster |
| Postcode: | DY10 |
| Address: | Roden Avenue, Kidderminster DY10 |
| Bathrooms: | 1 |
| Bedrooms: | 5 |
Property Description
Tucked away in a quiet, private Cul-De-Sac just off a desirable tree lined avenue comes this impressive four/five bedroom detached dorma bungalow that really will impress you not only with its size but the standard of tasteful decoration that flows effortlessly throughout .
The Property is approached over a substantial block paved driveway providing sufficient parking for several vehicles and gives access to the integral double garage that houses the utility room and a separate office room. Once inside this wonderful property you will not be disappointed as you are welcomed into a bright hallway with high quality oak flooring and a lovely open plan stair case that rises to the first floor, a large kitchen /diner fitted with a comprehensive range of units, large lounge, dining room and two bedrooms one of which benefits from an en-suite WC and the family bathroom. Rising to the first floor the spacious master bedroom can be found having bespoke fitted furniture and a large en-suite shower room with double sinks and a further bedroom with an en-suite shower room. Outside and to the rear there is a beautiful south facing walled garden that is well stocked with a variety of mature trees, shrubs and bushes and a purpose built pergola and decked area complete with water feature, making this the perfect home that the whole family can enjoy.
Kidderminster is a large town in the parish of Wyre Forest and is a short distance away from the busy cities of Worcestershire and Birmingham and has a excellent network of transport links to the motorway and of course our own Kidderminster train station
Kidderminster itself has undergone some re-generation in recent years with the addition of Weavers Wharf shopping outlet along with several new bars, restaurants and cafes.
To compliment this lovely town there is Kidderminster college, West Midlands Safari Park, The Severn Valley Railway and a good selection of
reputable local schools.
Book a Viewing at
Entrance Hallway
Composite door to the front, feature oak stair case rising to the first floor, oak flooring and access to all ground floor rooms.
Kitchen/Diner
15'9 x 12'6
Window to the front and door way leading into the garage, fitted with a comprehensive range of contemporary white gloss wall and base units incorporating drawer stacks with solid wood work surface over, one and a half bowl ceramic sink and drainer, five ring gas burner with chimney style extractor over and a fan assisted electric oven.
Lounge
18'10 x 12'7
Sliding patio doors to the rear allowing a high level of natural light and a built in log effect gas fire.
Dining Room
13'0 x 9'9
Patio doors to the rear with a pleasant view of the garden.
Bathroom
7'4 x 6'2
Window to the rear, fitted with a contemporary suite comprising of a panelled bath with shower over, wall mounted was basin and a low level WC.
Bedroom Three
14'7 (max) x 9'11
Window to the front and built in wardrobes.
En-Suite W.C.
6'0 x 3'0
Fitted with a vanity unit and wash basin with a low level WC.
Bedroom Four
12'4 x 9'0
Window to the rear.
First Floor Landing
Access to both bedrooms.
Master Bedroom
Velux window to the front and rear allowing a high level of natural light, space and storage will not be an issue in this fabulous master bedroom with a range of bespoke fitted furniture.
Master En-Suite
8'4 x 6'4
Velux window to the front, this is an impressive en-suite that benefits from two wash basins, low level WC and a separate walk in shower cubicle with glass doors.
Bedroom Two
18'4 (max) x 9'10(max)
Window to the rear.
En-Suite Shower Room
5'11 (max) x 5'1(max)
This is an irregular shaped room fitted with a low level WC, wash basin and a shower cubicle with glass doors.
Integral Garage
17'4 x 15'00
Electric roller shutter doors to the front and fitted with lights and electric points.
Hobby Room
6'10 x 6'6
Window to the rear.
Utility Room
6'1 x 6'10
Window and door the rear to the rear, fitted with a range of wall and base units with work surface over, circular sink and drainer and plumbing for a washing machine and tumble dryer.
Garden
This is a south facing, country style garden and a great deal of planning and thought has gone into making this the perfect out door space that friends and family really will enjoy. There is a prominent wall that runs the whole length of the garden providing a high level of security and privacy, in addition there is a pergola with a paved seating area below, a decked area with a tranquil water feature and vegetable patch and comes well stocked with a good variety of trees shrubs and bushes.
Driveway
This is a substantial block paved driveway providing ample parking.
Property Location
Similar Properties
Detached bungalow For Sale Kidderminster Detached bungalow For Sale DY10 Kidderminster new homes for sale DY10 new homes for sale Flats for sale Kidderminster Flats To Rent Kidderminster Flats for sale DY10 Flats to Rent DY10 Kidderminster estate agents DY10 estate agents



.png)


