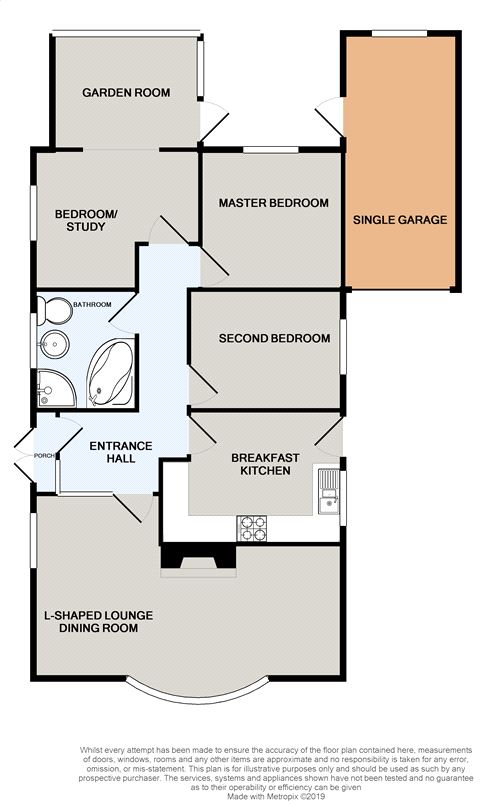3 Bedrooms Detached bungalow for sale in Roewood Lane, Macclesfield, Cheshire SK10 | £ 359,950
Overview
| Price: | £ 359,950 |
|---|---|
| Contract type: | For Sale |
| Type: | Detached bungalow |
| County: | Cheshire |
| Town: | Macclesfield |
| Postcode: | SK10 |
| Address: | Roewood Lane, Macclesfield, Cheshire SK10 |
| Bathrooms: | 0 |
| Bedrooms: | 3 |
Property Description
No19 Roewood Lane is situated within a mature residential area within Higher Hurdsfield perched on the outskirts of Macclesfield. This mature and attractive detached Bungalow sits in a slightly elevated position with a gentle sloping driveway that leads to a single garage and presents versatile living accommodation that could be expanded into an impressive 42ft in length loft space, subject to appropriate planning consents. Internally the property comprises; entrance porch, entrance hallway, l-shaped living dining room with a multi fuel stove, breakfast kitchen, two / three double bedrooms, separate four piece family bathroom and a garden room. The third bedroom is currently open to the garden room and is used as an occasional room / study and potentially could be turned back into a separate bedroom if required. The property is fully double glazed, is warmed via gas central heating and is being offered for sale with no vendor chain. Externally there are attractive gardens to the front and rear, the latter offering a good degree of privacy and being of low maintenance. For an internal viewing please call Harvey Scott on .
Ground Floor
Entrance Porch
uPVC patio doors, wall light, quarry tiled flooring and door to entrance hallway.
Entrance Hall
Ceiling light, thermostatic radiator, tongue and groove panelling, loft hatch with pull down ladder, smoke alarm, and power points. Please note the loft is partially boarded with loose boards and spans an impressive 42ft in length.
L-Shaped Living Dining Room
13' 8" x 23' 1" (4.17m x 7.04m) Max measurements. UPVC double glazed bay window to the front elevation and uPVC double glazed window to the side elevation, ceiling lights, wall lights, two thermostatic radiators, inset multi fuel stove with brick surround, reclaimed wooden lintel and stone hearth. Power points.
Breakfast Kitchen
13' x 10' 8" (3.96m x 3.25m) Traditional country kitchen fitted with a range of wall and base units complemented by oak countertops. 1 1/2 bowl stainless steel sink with drainer and mixer tap, space for free standing oven, stainless steel extractor hood over, plumbing and space for a washing machine and dishwasher and space for an American fridge freezer. UPVC double glazed stable to to the side elevation and uPVC double window to the side. Inset ceiling spot lights, thermostatic radiator, tiles to splash backs, tiles flooring, double power points and cupboard housing a Worcester combination boiler.
Garden Room
8' 7" x 11' (2.62m x 3.35m) uPVC double glazed windows to the rear and side elevations, uPVC door to the side, inset ceiling spot lights, thermostatic radiator and double power points.
Master Bedroom
10' 8" x 10' 5" (3.25m x 3.18m) uPVC double glazed window to the rear elevation, ceiling light, thermostatic radiator and power points.
Second Bedroom
9' x 11' 6" (2.74m x 3.51m) uPVC double glazed window to the side elevation, ceiling light, thermostatic radiator and power points.
Third Bedroom / Study
10' 6" x 12' 1" (3.20m x 3.68m) Max measurement's. Currently open plan to the garden room and used as a study / occasional bedroom. This room could be separated back to a bedroom. UPVC double glazed window to the side elevation, ceiling light, thermostatic radiator, power points, tiled flooring and opening to garden room
Bathroom
A modern white four piece suite comprising; panelled corner bath with telephone tap and hand held shower attachment, corner shower enclosure with curved sliding glass doors and an overhead thermostatic shower, low level WC and a vanity sink unit with a marble effect counter top and circular wash hand basin with chrome mixer tap. UPVC double glazed window to the side elevation, inset ceiling spot lights, period style column radiator with heated towel rail, tiled walls and tiled flooring.
External
Garage
19' 1" x 8' 7" (5.82m x 2.62m) Up and over door, ceiling strip light, rear side door to garden, wooden single glazed window to the rear. Electric and gas meter and consumer unit.
Gardens
The property is set back behind a neat, deep lawned garden with mature flower beds home to well established evergreens, shrubs and plants. There is also an Indian stone flagged driveway leading to a single garage and the rear garden can be accessed either side of the property. To the rear you will find a fully enclosed low maintenance garden mainly laid to flags that offers a good degree of privacy with two gentle tiers and mature boarders with evergreen, shrubs and plants. Wooden framed undercover bbq area and a door providing access to the rear of the garage. Outside tap to the side.
Property Location
Similar Properties
Detached bungalow For Sale Macclesfield Detached bungalow For Sale SK10 Macclesfield new homes for sale SK10 new homes for sale Flats for sale Macclesfield Flats To Rent Macclesfield Flats for sale SK10 Flats to Rent SK10 Macclesfield estate agents SK10 estate agents



.png)
