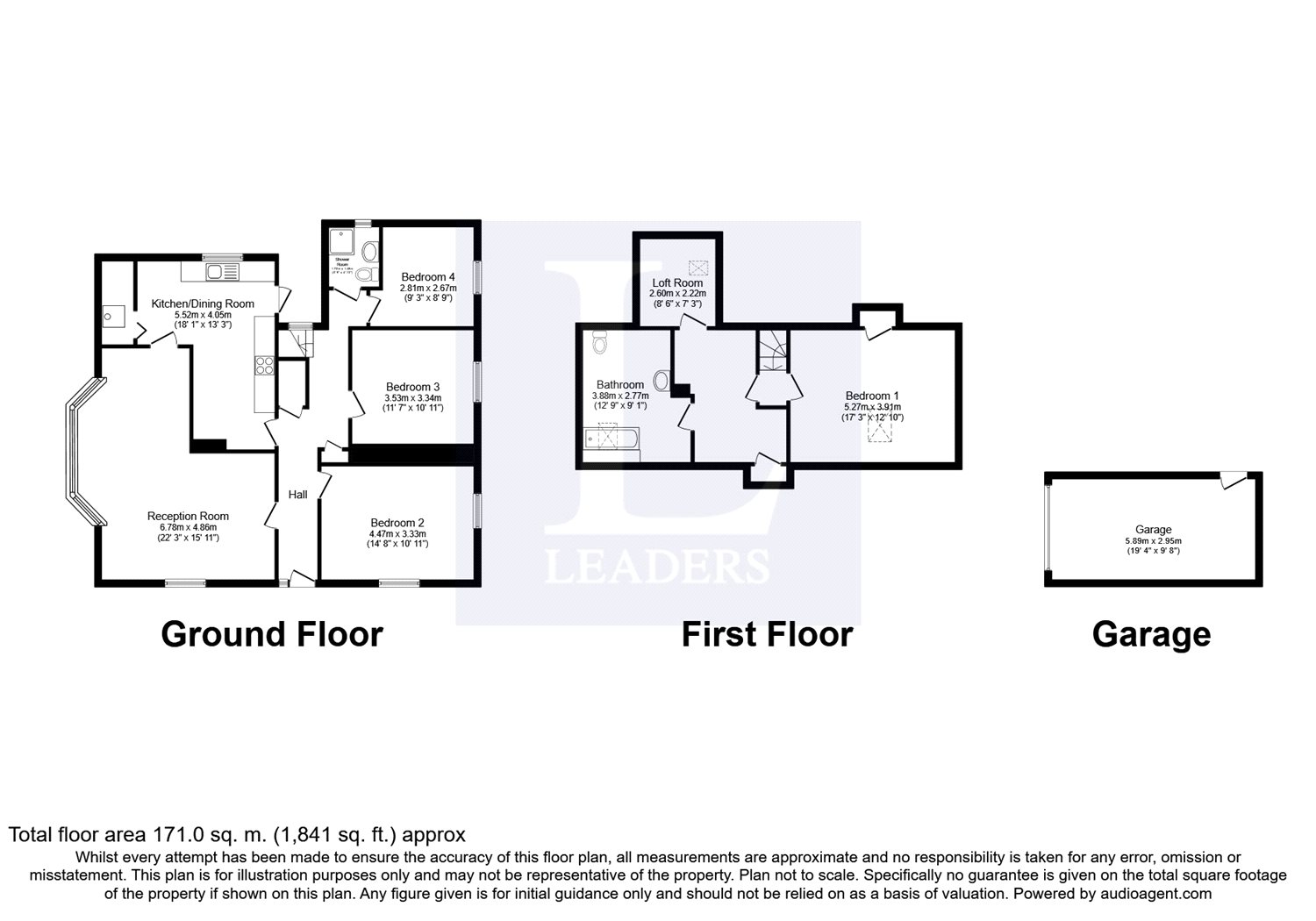4 Bedrooms Detached bungalow for sale in Rose Avenue, Bognor Regis PO22 | £ 390,000
Overview
| Price: | £ 390,000 |
|---|---|
| Contract type: | For Sale |
| Type: | Detached bungalow |
| County: | West Sussex |
| Town: | Bognor Regis |
| Postcode: | PO22 |
| Address: | Rose Avenue, Bognor Regis PO22 |
| Bathrooms: | 2 |
| Bedrooms: | 4 |
Property Description
Situated on a quiet private estate in the lovely seaside village of Middleton on Sea a four bedroom chalet style bungalow with very flexible accommodation has now become available.
This property is found within a short stroll of both the seafront and a local shop and there are also two public houses close by.
Within the bungalow itself you will find a spacious and bright living area which also enjoys the possibility of being warmed using a Charnwood multi-fuel wood-burner.
The well-stocked kitchen offers a large working area and plenty of storage space. Adding to the eco-values of the property there is also a domestic warm air recovery system which takes moist warm air from the room and converts it into hot water and cool dry air which may be circulated within the house if required.
It also benefits from solar panels which we understand can generate in excess of £100 per month in the summer months. The new owner will get the benefit of this agreement which is fixed on a higher rate feeding tariff until 2036.
There are two ground floor double bedrooms a single bedroom and a stylish wet room with underfloor heating. Upstairs there is a very good size loft bedroom and office/study space as well as further full bathroom.
The property has great eaves storage space and also benefits from ample driveway parking and a single garage. The rear garden is mainly laid to lawn.
Middleton on Sea is a quaint village with a range of local shops, cafe's and pubs. It is situated approximately three miles to the East of Bognor Regis with it's more comprehensive range of shops. It is also within reasonable driving distance of the lovely city of Arundel.
Whilst needing some finishing this property provides great accommodation and an opportunity for a new owner to really put their stamp on this seaside home.
Entrance Hall Wood flooring, radiator, storage cupboard, airing cupboard, stairs to first floor
Living/Dining Room L shaped room with wood flooring, good size window to front and further window to side, doors to hall and kitchen
Kitchen Good range of base & eye level units, breakfast bar, window over garden, door to side
Downstairs Bedroom 14'7" (4.45m) x 10'11" (3.33m) (14'7 (4.45m) x 10'11 (3.33m)). Double bedroom, window over garden, radiator.
Downstairs Bedroom Another ground floor double bedroom with window over rear
Downstairs Bedroom Good single room with window over rear, radiator
Wet Room Re-fitted wet room with WC, wash hand basin, shower, towel rail and underfloor heating.
First Floor Bedroom Double bedroom with eaves storage, radiator, velux window.
Loft Room/Occasional Further Bedroom Eaves storage, door to further loft space, radiator, door to bathroom
Bathroom Modern bathroom with WC, wash hand basin, bath, tiled floor.
Front & Rear Gardens The front garden is laid to lawn with flower beds. The rear garden is also laid to lawn with a patio area and side access.
Driveway Parking & Garage Long driveway with parking for numerous vehicles and single garage
Property Location
Similar Properties
Detached bungalow For Sale Bognor Regis Detached bungalow For Sale PO22 Bognor Regis new homes for sale PO22 new homes for sale Flats for sale Bognor Regis Flats To Rent Bognor Regis Flats for sale PO22 Flats to Rent PO22 Bognor Regis estate agents PO22 estate agents



.png)










