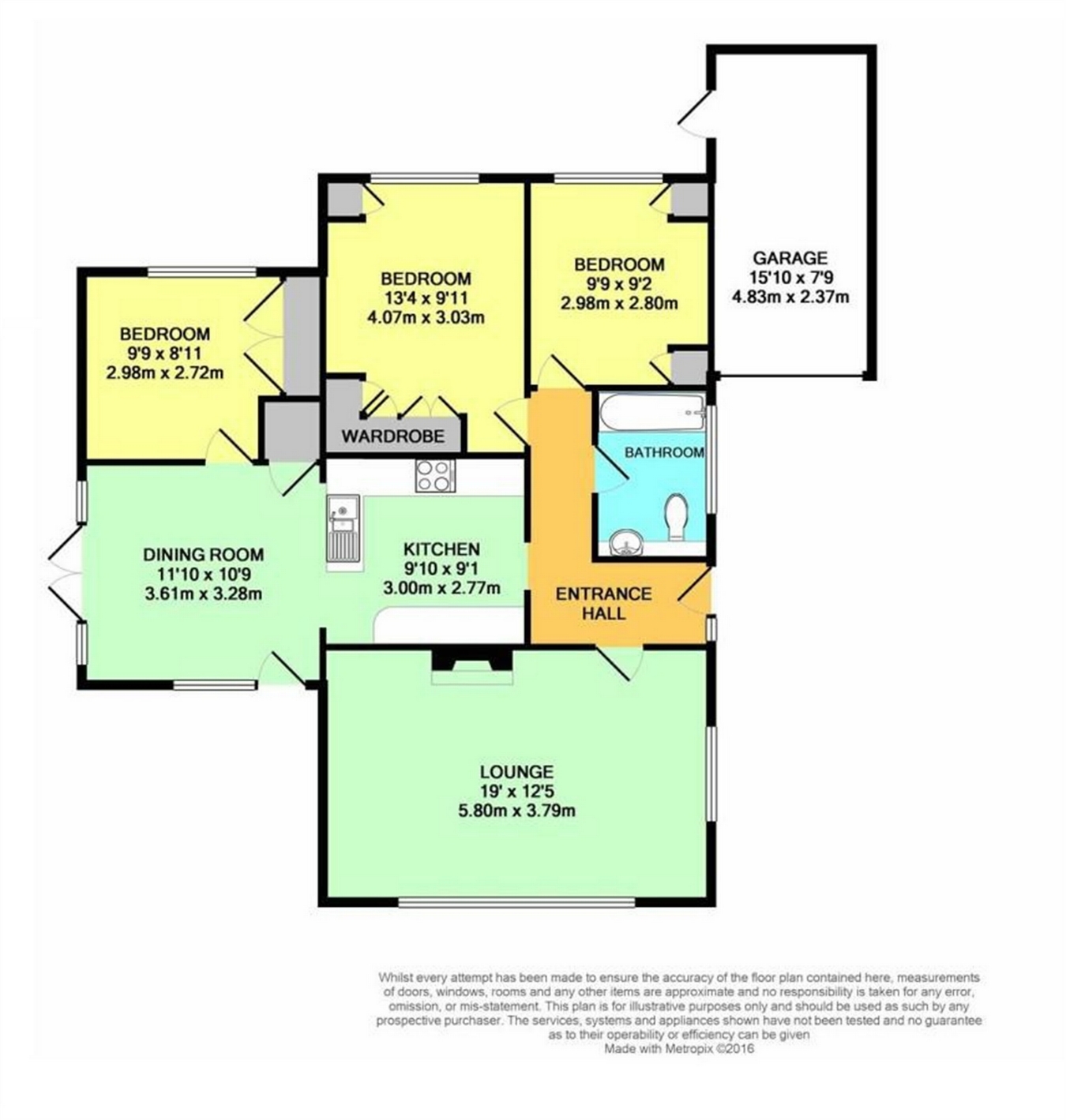3 Bedrooms Detached bungalow for sale in Rose Gardens, Herne Bay, Kent CT6 | £ 430,000
Overview
| Price: | £ 430,000 |
|---|---|
| Contract type: | For Sale |
| Type: | Detached bungalow |
| County: | Kent |
| Town: | Herne Bay |
| Postcode: | CT6 |
| Address: | Rose Gardens, Herne Bay, Kent CT6 |
| Bathrooms: | 0 |
| Bedrooms: | 3 |
Property Description
Key features:
- Detached Bungalow
- Three Bedrooms
- Extensive Driveway
Full description:
Draft details....Rose Gardens is a highly desirable cul-de-sac on the fringes of the village of Beltinge with Herne Bay town centre close by. This beautifully extended bungalow sits on a corner plot, providing carefully thought out accommodation with three double bedrooms, two reception rooms, a modern fitted kitchen which opens up to the dining room. Outside there is a secluded rear garden which enjoys a sunny aspect whilst to the front the large driveway provides extensive off-road parking with the added bonus of a garage. The property has also recently benefitted with a brand new front door and bespoke fitted shutters throughout.
Ground Floor
Entrance Hallway
Brand new double glazed UPVC entrance door to front, radiator, loft hatch with access to loft space beyond, laminate flooring, telephone point.
Lounge
19' x 12' 5 (5.8m x 3.79m)
Double glazed windows to front and side overlooking front garden with bespoke fitted shutters, remote controlled gas fire with stone surround, radiator, television point.
Kitchen
9' 10 x 9' 1 (3m x 2.77m)
Fitted kitchen in a range of matching white gloss wall units with complementary work surfaces over and tiled splash backs above, inset stainless steel one and half bowl sink unit, under cupboard lighting, electric ceramic hob with extractor canopy hood above, built in eye level fan assisted electric double oven, integrated washing machine and dishwasher, down lighters, laminate flooring, door leading onto:
Dining Room
11' 10 x 10' 9 (3.61m x 3.28m)
Double glazed windows to side and rear overlooking rear garden, large storage cupboard, radiator, double glazed 'French' doors to rear garden plus double glazed door to side, laminate flooring.
Bedroom One
13' 4 x 9' 11 (4.07m x 3.03m)
Double glazed window to rear overlooking rear garden with fitted bespoke shutters, range of fitted bedroom furniture, radiator, television point, telephone point.
Bedroom Two
9' 9 x 8' 11 (2.98m x 2.72m)
Double glazed window to rear overlooking rear garden with fitted bespoke shutters, range of fitted furniture, radiator, television point.
Bedroom Three
9' 9" x 9' 2" (2.97m x 2.79m)
Double glazed window to rear overlooking rear garden, built in double wardrobe, radiator, television point, laminate flooring.
Bathroom
Double glazed frosted window to side with fitted bespoke shutters, modern fitted suite comprising Aquability bath with mains fed shower over, wash hand basin set into vanity unit, low level WC, vanity mirror with inset feature spot lights, heated towel rail, tiled walls, down lighters, tiled flooring.
Outside
Rear Garden
Approx. 50’ x 40’ (15m x 12m)
Mainly laid to lawn, timber shed with electric, outside tap and light, access to front.
Garage
15' 10 x 7' 9 (4.83m x 2.37m)
Attached garage with power and light, up and over door to front.
Front Garden
Partly laid to lawn, block paved driveway providing off street parking for several vehicles.
Property Location
Similar Properties
Detached bungalow For Sale Herne Bay Detached bungalow For Sale CT6 Herne Bay new homes for sale CT6 new homes for sale Flats for sale Herne Bay Flats To Rent Herne Bay Flats for sale CT6 Flats to Rent CT6 Herne Bay estate agents CT6 estate agents



.png)









