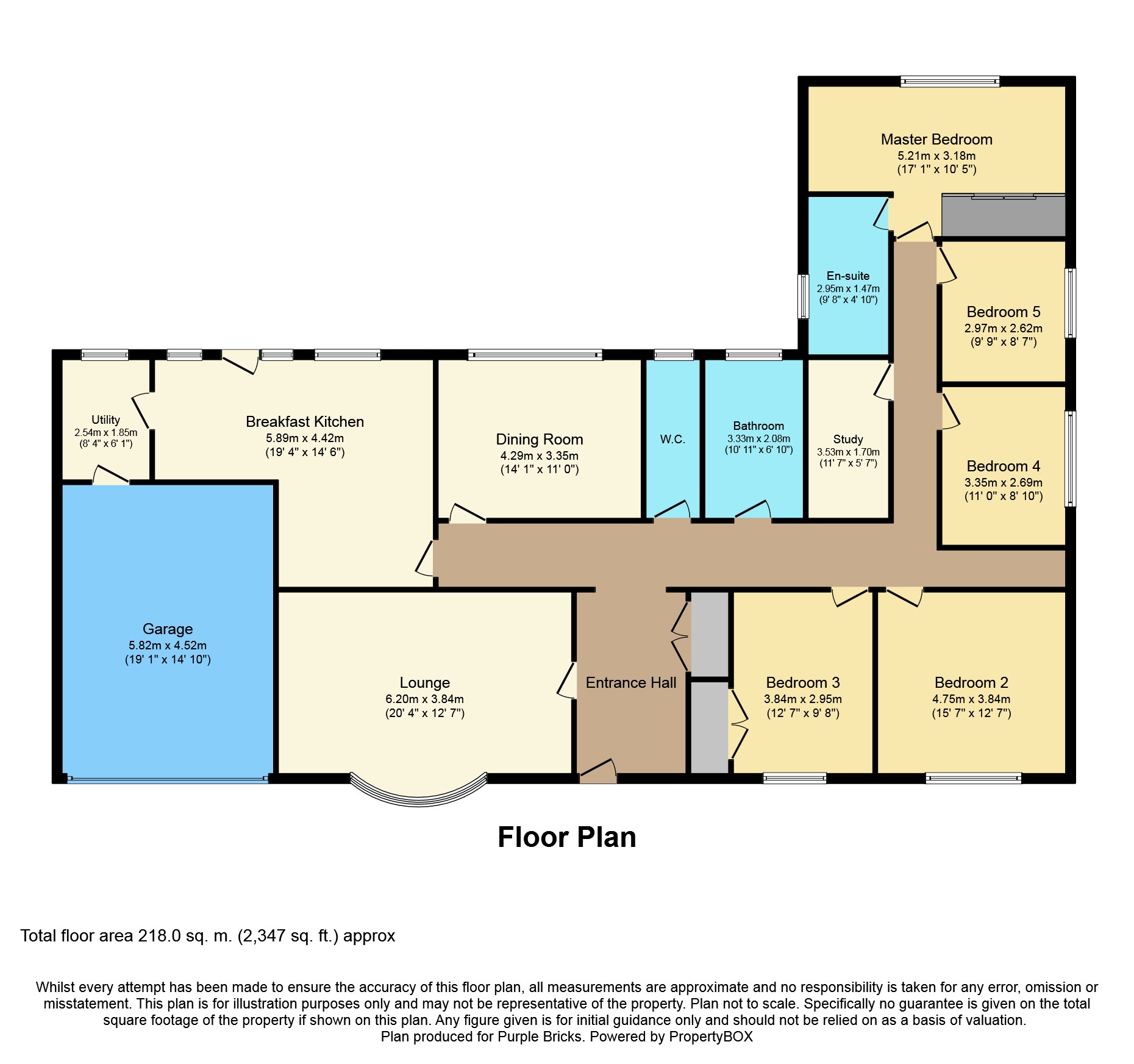5 Bedrooms Detached bungalow for sale in Rosehill Road, Stoke Heath, Nr. Market Drayton TF9 | £ 475,000
Overview
| Price: | £ 475,000 |
|---|---|
| Contract type: | For Sale |
| Type: | Detached bungalow |
| County: | Shropshire |
| Town: | Market Drayton |
| Postcode: | TF9 |
| Address: | Rosehill Road, Stoke Heath, Nr. Market Drayton TF9 |
| Bathrooms: | 2 |
| Bedrooms: | 5 |
Property Description
**Book an Instantly Confirmed Viewing 24/7**
Superb, Spacious Five Bedroom Detached Bungalow Boasting Open Aspect to Front and Rear, Integral Garage, Study, Master Bedroom En-Suite, Large Breakfast Kitchen, Two Reception Rooms.
Entrance Hall
Double fitted cloak cupboard, radiators.
Lounge
20ft4 x 12ft7
Double glazed bay window to front, two radiators, open fire set within a wooden fire surround.
Dining Room
14ft1 x 11ft
Double glazed patio doors leading to garden, radiator, serving hatch to kitchen.
Kitchen/Breakfast
L Shaped
19ft4 (Max) x 14ft6 (Max)
A range of base and wall units with worktops over incorporating stainless steel sink drainer and gas hob, integral double electric oven and microwave. Space/ plumbing for dishwasher and American style fridge freezer, radiator, external UPVC door leading to rear garden, door leading into utility room.
Utility Room
8ft4 x 6ft1
A range of base units with worktops over incorporating sink drainer, space/ plumbing for washing machine, door leading into garage.
Cloak Room
White suite comprising WC and wash hand basin, double glazed window to rear, radiator.
Master Bedroom
17ft1 x 10ft5
Double glazed window to rear, radiator, a range of fitted wardrobes, door leading into En-suite.
Master En-Suite
White suite comprising large shower enclosure with mains shower, WC and wash hand basin, double glazed window to side.
Bedroom Two
15ft7 x 12ft7
Double glazed window to front, radiator, a range of fitted wardrobes.
Bedroom Three
12ft7 x 9ft8
Double glazed window to front, radiator, double fitted wardrobe/ cupboard.
Bedroom Four
11ft4 x 8ft10
Double glazed window to side, radiator and fitted wardrobe.
Bedroom Five
9ft9 x 8ft7
Double glazed window to side, radiator.
Study
11ft7 x 5ft7
Useful as home office or storage.
Bathroom
White suite comprising freestanding bath, large shower enclosure with mains shower, WC and wash hand basin, radiator, double glazed window to rear.
Integral Garage
19ft1 x 14ft10
Providing light and power, access door into utility room.
Outside
Standing on a large plot with good sized garden to front, mostly laid to lawn and benefitting from open aspect view.
Driveway to front providing ample parking.
Large garden to rear enjoying open aspect. Mostly laid to lawn with a selection of shrubs and borders, good sized paved patio area.
There is also a timber store with stable door.
General Information
To Book an Instantly Confirmed Viewing 24/7:
1. Visit , uk
2. Search Property by Postcode TF9 2LF
3. Click to "Open Brochure"
4. Click to "Book Viewing"
Or
Call your Local Property Expert for Market Drayton and Surrounding Areas on .
Property Location
Similar Properties
Detached bungalow For Sale Market Drayton Detached bungalow For Sale TF9 Market Drayton new homes for sale TF9 new homes for sale Flats for sale Market Drayton Flats To Rent Market Drayton Flats for sale TF9 Flats to Rent TF9 Market Drayton estate agents TF9 estate agents



.png)









