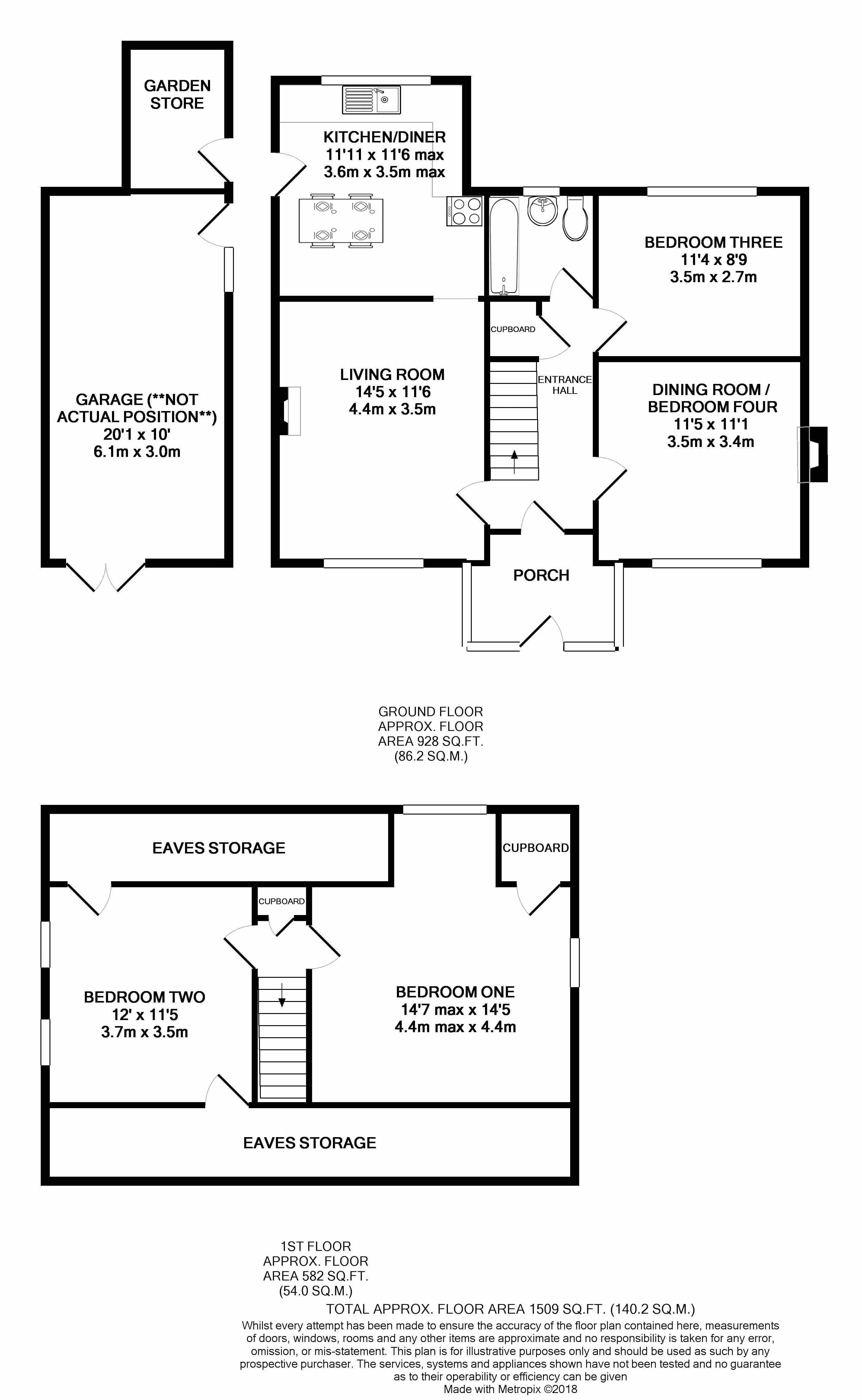4 Bedrooms Detached bungalow for sale in Roundle Road, Bognor Regis PO22 | £ 375,000
Overview
| Price: | £ 375,000 |
|---|---|
| Contract type: | For Sale |
| Type: | Detached bungalow |
| County: | West Sussex |
| Town: | Bognor Regis |
| Postcode: | PO22 |
| Address: | Roundle Road, Bognor Regis PO22 |
| Bathrooms: | 1 |
| Bedrooms: | 4 |
Property Description
Deceptively spacious detached chalet property with 95ft rear garden. Located in the popular village of Felpham with seafront, shops, restaurants, bus stops and amenities nearby. The property has versatile living accommodation and can beset up as 3 or 4 bedrooms. On the first floor there are 2 double bedrooms. To the ground floor there is a kitchen diner, living room and down-stairs bathroom, along with bedroom three and dining room or bedroom four.
Porch
Door to front, windows to both sides and front aspects, door to Entrance Hall.
Entrance Hall
Glazed door to front aspect, under-stairs cupboard and radiator.
Kitchen Diner (11' 11'' x 11' 6'' (3.63m x 3.50m)max)
Double glazed window to rear aspect and double glazed door to the side, base level units with tiled splash-backs, sink with drainer and space for appliances.
Living Room (14' 5'' x 11' 6'' (4.39m x 3.50m))
Double glazed window to front aspect, picture rail, fireplace and radiator.
Dining Room / Bedroom Four (11' 5'' x 11' 1'' (3.48m x 3.38m))
Double glazed window tot front aspect, fireplace and radiator.
Bedroom Three (11' 4'' x 8' 9'' (3.45m x 2.66m))
Double glazed window to rear aspect, picture rail and radiator.
Bathroom
Double glazed obscure window to rear aspect, extractor fan, bath with shower over, pedestal wash hand basin, low-level WC, Tiled walls in principle areas, radiator and wood effect floor.
First Floor Landing
Storage cupboard and doors to first floor rooms.
Bedroom One (14' 7'' x 14' 5'' (4.44m x 4.39m))
Double glazed windows to the rear and side aspects, wardrobe and radiator.
Bedroom Two (12' 0'' x 11' 5'' (3.65m x 3.48m))
2x Double glazed windows to side aspect, eaves storage to both sides and radiator.
Front Garden & Driveway
Front garden, mainly laid to lawn, hedged boundary to the front and drive to the side. Drive continues to the side of the property to the garage.
Garage (20' 1'' x 10' 0'' (6.12m x 3.05m))
Doors to front and side, power and light.
Garden Store (7' 11'' x 5' 7'' (2.41m x 1.70m))
Door from garden.
Rear Garden
Approx 95ft long, mainly laid to lawn with patio and mature shrubs.
Property Location
Similar Properties
Detached bungalow For Sale Bognor Regis Detached bungalow For Sale PO22 Bognor Regis new homes for sale PO22 new homes for sale Flats for sale Bognor Regis Flats To Rent Bognor Regis Flats for sale PO22 Flats to Rent PO22 Bognor Regis estate agents PO22 estate agents



.png)










