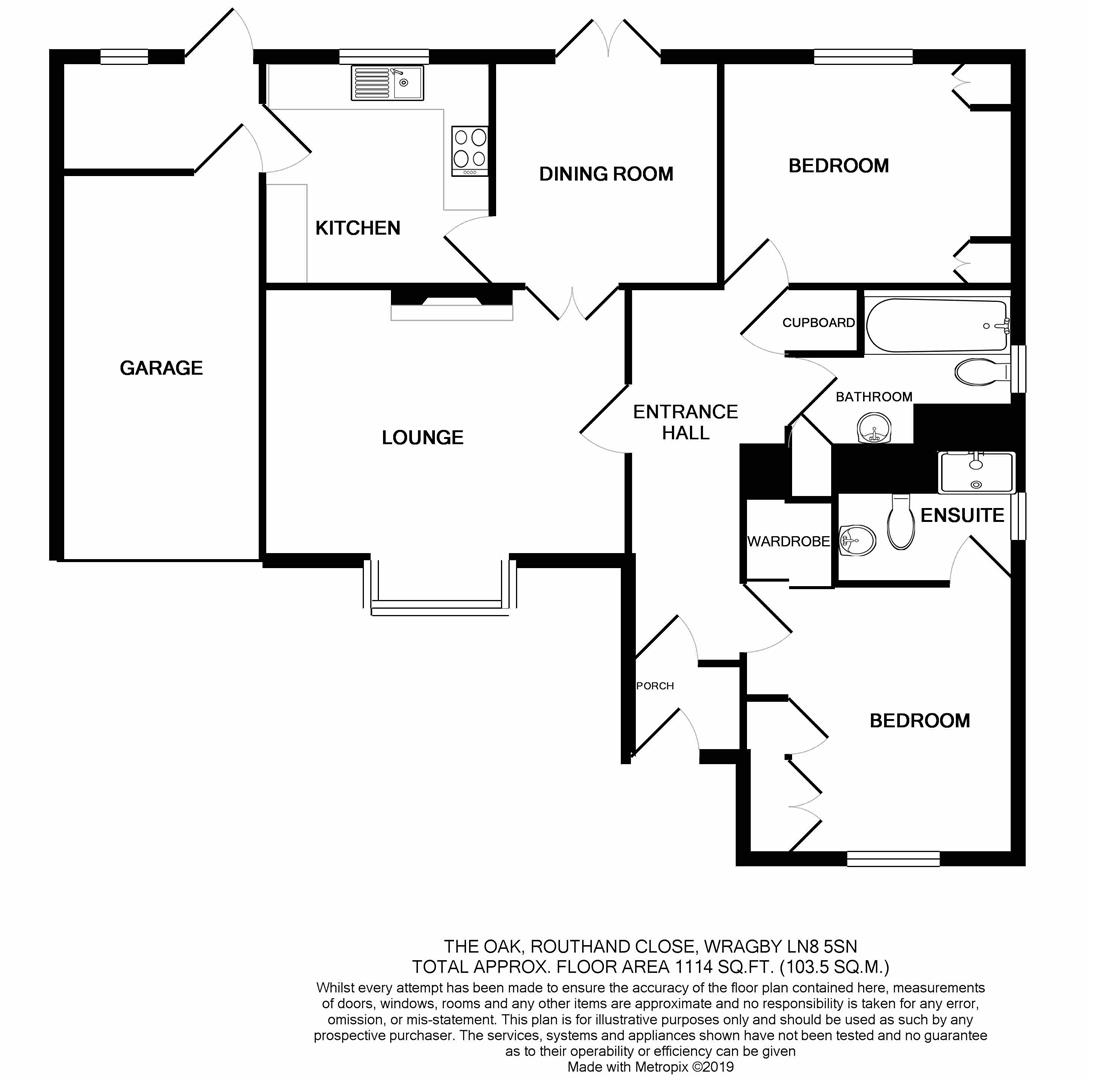2 Bedrooms Detached bungalow for sale in Routland Close, Wragby, Market Rasen LN8 | £ 214,950
Overview
| Price: | £ 214,950 |
|---|---|
| Contract type: | For Sale |
| Type: | Detached bungalow |
| County: | Lincolnshire |
| Town: | Market Rasen |
| Postcode: | LN8 |
| Address: | Routland Close, Wragby, Market Rasen LN8 |
| Bathrooms: | 1 |
| Bedrooms: | 2 |
Property Description
Good sized Detached Bungalow situated in a cul de sac position with open countryside views to the rear. The accommodation comprises Entrance Porch, Entrance Hallway, Lounge with multi fuel burner, Dining Room, Breakfast Kitchen, Utility Room, Two Double Bedrooms with an Ensuite to the Master Bedroom and Family Bathroom. The property benefits from uPVC Double Glazing. Outside there are gardens front and rear with a driveway leading to the garage.
Entrance Porch
Door to front aspect.
Entrance Hall
Coving to ceiling, loft access and wall mounted electric storage heater.
Lounge (5.00m x 3.71m (16'5 x 12'2))
Box bay window to front aspect, coving to ceiling, wall mounted electric storage heater and multi fuel burner inset into decorative surround. Double doors to the dining room.
Dining Room (3.05m x 3.05m (10' x 10'))
French doors to rear aspect, coving to ceiling, wall mounted electric storage heater and window into the entrance hall.
Breakfast Kitchen (3.05m x 2.74m (10' x 9'))
Window to rear aspect. Fitted with a range of base and wall units with work surfaces over, one and a half bowl stainless steel drainer sink unit with mixer tap, integrated oven with four plate hob and extractor hood over, integrated dishwasher and part tiled walls.
Utility Room (2.57m x 1.63m (8'5 x 5'4))
Door and window to rear aspect, personal door to garage, coving to ceiling, wall mounted electric storage heater and space and plumbing for washing machine.
Bedroom One (3.66m x 3.56m (12' x 11'8))
Window to front aspect, coving to ceiling and fitted wardrobes.
Ensuite To Bedroom One
Window to side aspect. Fitted with a low level wc, wash hand basin, shower cubicle with wall mounted shower appliance, extractor fan and part tiled walls.
Bedroom Two (3.96m x 2.82m (13' x 9'3))
Window to rear aspect, coving to ceiling and fitted wardrobes.
Bathroom
Window to side aspect, built in storage cupboard. Fitted with a low level wc, wash hand basin set into vanity unit, paneled bath, part tiled walls and tiled flooring.
Outside
To the front of the property is a lawned garden with a path leading to the front door and driveway leading to the garage. There is gated access to the side of the property. To the rear of the property is an enclosed garden mainly laid to lawn with open countryside views to the rear and a patio area.
Garage (5.18m x 2.74m (17' x 9'))
Electric garage door, power and lighting, window to rear aspect and personal door to utility room.
Agents Note
These particulars are issued in good faith but do not constitute representations of fact or form part of any offer or contract. The matters referred to in these particulars should be independently verified by prospective buyers or tenants. Neither Newton Fallowell nor any of its employees or agents has any authority to make or give any representation or warranty whatever in relation to this property.
Property Location
Similar Properties
Detached bungalow For Sale Market Rasen Detached bungalow For Sale LN8 Market Rasen new homes for sale LN8 new homes for sale Flats for sale Market Rasen Flats To Rent Market Rasen Flats for sale LN8 Flats to Rent LN8 Market Rasen estate agents LN8 estate agents



.png)