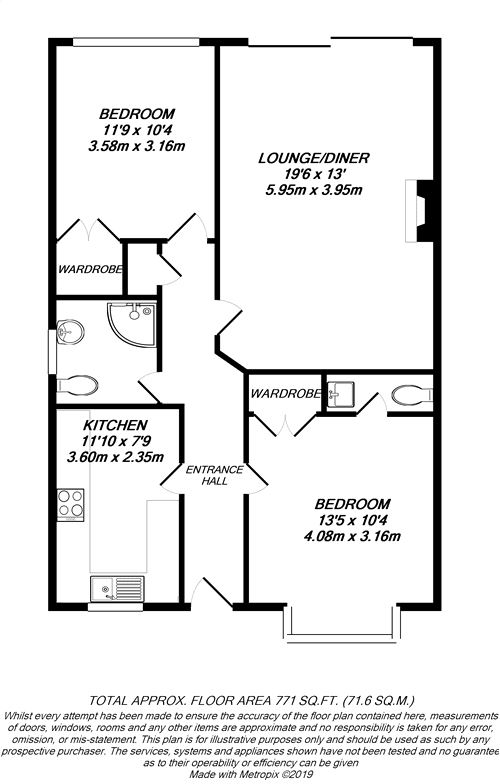2 Bedrooms Detached bungalow for sale in Royal Lane, Uxbridge UB8 | £ 540,000
Overview
| Price: | £ 540,000 |
|---|---|
| Contract type: | For Sale |
| Type: | Detached bungalow |
| County: | London |
| Town: | Uxbridge |
| Postcode: | UB8 |
| Address: | Royal Lane, Uxbridge UB8 |
| Bathrooms: | 0 |
| Bedrooms: | 2 |
Property Description
A delightful detached bungalow built in 2000, deceptively spacious inside and presented to an exceptionally high standard with a stunning fitted kitchen and amazing shower room. There are two double bedrooms, with an en-suite cloakroom to the master and a fantastic 19'6" lounge / diner at the rear with a vaulted ceiling over looking the garden. With its convenient location for local bus routes & Hillingdon Hospital, whilst being just 1.5miles from Uxbridge and all the facilities it provides, this charming home must be seen.
Ground Floor
Entrance Hall
A welcoming entrance to this superbly presented home, enjoying timber flooring, a passive air filtration system, built-in airing cupboard housing Worcester Bosch combination boiler, access to loft space via drop down ladder which we understand is boarded and insulated, radiator.
Lounge / Diner
19' 6" x 13' (5.95m x 3.95m) A wonderful room situated at the back of the bungalow over looking the garden and boasting a vaulted ceiling, a recently added log burner, timber flooring continued from the hall and two double radiators. Double glazed window to the side, with double glazed patio doors to the garden.
Kitchen
11' 10" x 7' 9" (3.60m x 2.35m) Undoubtedly a stand out feature of the home with stunning Quartz work surfaces, a comprehensive range of contemporary white gloss wall and base level units, including large drawers for ease of storage, integrated appliances include dishwasher, washing machine, Hotpoint double oven, gas hob with Quartz splashback, recess for fridge/freezer, downlighters, radiator, double glazed window with bespoke shutters.
Bedroom One
13' 5" x 11' 3" (4.08m x 3.44m) Double glazed bay window with bespoke shutters, built-in double wardrobe, double radiator, door to:
En-suite
Originally a shower, the owners converted this to be a cloakroom with WC, wash basin, heated towel rail and extractor.
Bedroom Two
11' 9" x 10' 4" (3.58m x 3.16m) Double glazed window, timber flooring, built-in double wardrobe, radiator.
Shower Room
Replaced in March 2017, this sumptuous room enjoys sensor lighting on entry and exit, a superb corner shower unit, wash basin with vanity units, WC, heated towel rail, tiled walls and floor, double glazed window with shutters, extractor.
Outside
Parking
A spacious block paved drive to the front provides off street parking for multiple vehicles with side access through to the garden.
Garden
The garden has been thoughtfully planned for maximum enjoyment with a minimum maintenance requirement, with a patio area that encompasses the majority of the garden with an awning that extends to provide shade, timber fencing and storage shed.
Property Location
Similar Properties
Detached bungalow For Sale Uxbridge Detached bungalow For Sale UB8 Uxbridge new homes for sale UB8 new homes for sale Flats for sale Uxbridge Flats To Rent Uxbridge Flats for sale UB8 Flats to Rent UB8 Uxbridge estate agents UB8 estate agents



.png)







