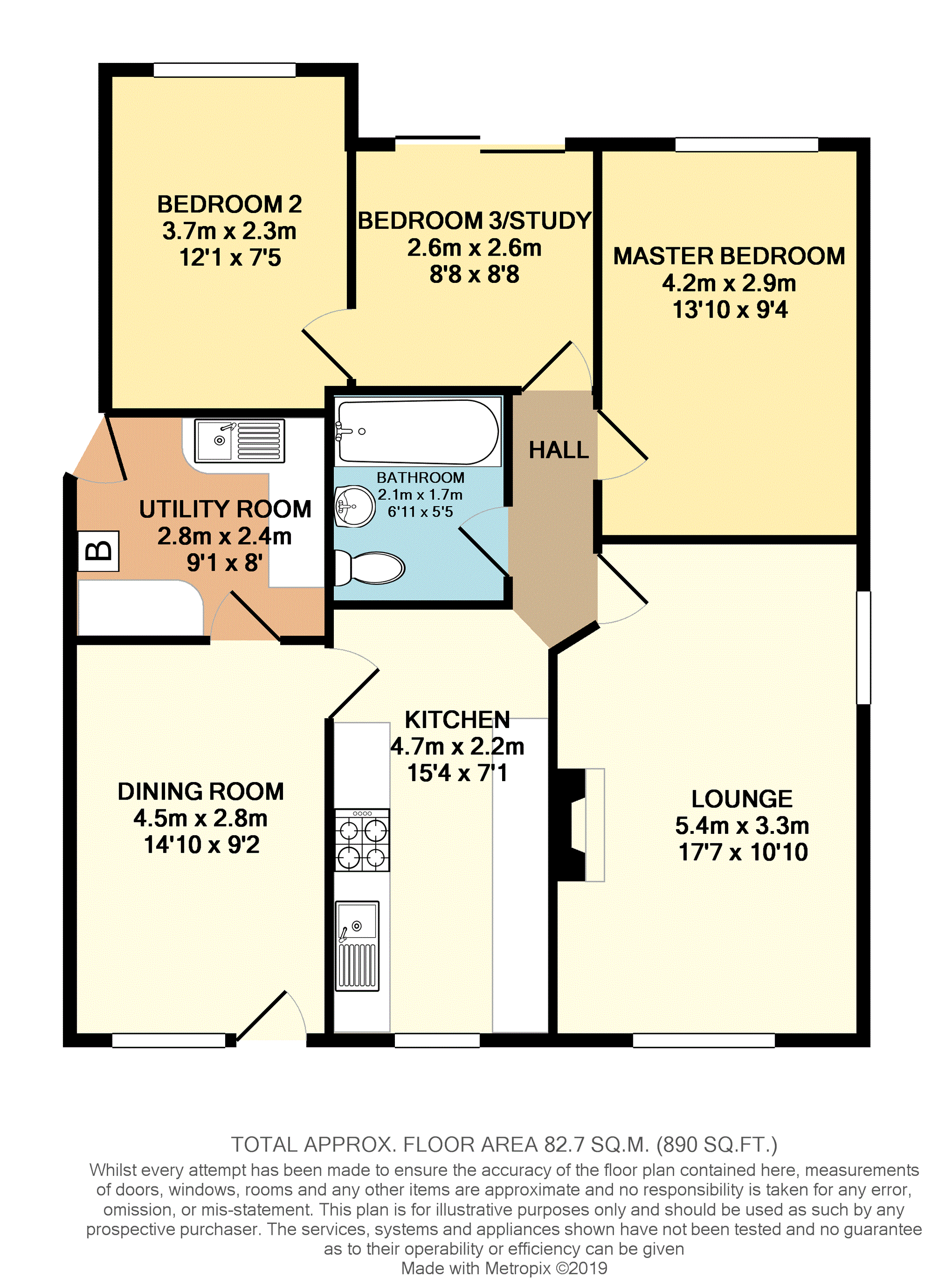3 Bedrooms Detached bungalow for sale in Rufford Close, Bilsthorpe, Newark NG22 | £ 130,000
Overview
| Price: | £ 130,000 |
|---|---|
| Contract type: | For Sale |
| Type: | Detached bungalow |
| County: | Nottinghamshire |
| Town: | Newark |
| Postcode: | NG22 |
| Address: | Rufford Close, Bilsthorpe, Newark NG22 |
| Bathrooms: | 1 |
| Bedrooms: | 3 |
Property Description
Extended detached bungalow situated on a quiet cul-de-sac conveniently located for village amenities. The well presented living accommodation on offer comprises spacious lounge & dining room, fitted kitchen, utility room, three bedrooms & bathroom. There is gas central heating & double glazing throughout together with generous parking to the block paved frontage & enclosed rear garden with private aspect.
Dining Room
14' 10 x 9'2
Enter from the front through the door with inset oval obscure glazed panel & carriage style security wall lamp into the dining room converted from the original garage. Window with roller blind to the front elevation, oak laminate flooring, radiator, ceiling coving & triple light fitting.
Kitchen
15' 4 x 7' 1
Galley style & fitted with a comprehensive & contemporary range of wall & base units, tall cupboard, roll edge worktops & complementary tiled splashbacks, inset stainless steel round bowl sink and drainer unit with mixer tap. Built in stainless steel Belling electric double oven with integral grill, stainless steel gas hob burner inset to the worksurface, overhead extractor hood & fan. Tile effect vinyl flooring, radiator, base units concealing the consumer unit, electric & gas meters, ceiling coving & pendant light, window with roller blind to the front elevation.
Lounge
17' 7 x 10' 10
Windows to both the front and side elevations, fireplace housing the coal effect electric fire with marble hearth & inset, timber surround & mantelpiece. TV aerial & telephone points with broadband connectivity, three radiators, ceiling coving & triple light fitting.
Utility Room
9' 2 x 8'
Fitted with wall & base units, roll edge worktops & contrasting tiled splashbacks, inset composite sink & drainer with mixer tap.. Plumbing & spaces for washing machine & dishwasher, spaces for under counter fridge, freezer & tumble dryer. Tile effect vinyl flooring, wall mounted Glow Worm gas combination central heating boiler, radiator, ceiling coving & triple spotlight fitting, half obscure glazed door onto the side pathway.
Inner Hall
Hatch access to the roof void, ceiling coving & pendant light, fitted Daisy humidifier vent.
Master Bedroom
12' 1 x 9' 4
Window with vertical blind to the rear elevation, radiator, ceiling coving, rose & pendant light.
Bedroom Two
12' 1 x 7' 5
Currently used as a dressing room with window & vertical blind to the rear elevation, radiator, ceiling coving & pendant light.
Bedroom Three/Study
8' 8 x 8' 8
Sliding patio door to the rear elevation, radiator, ceiling coving & pendant light.
Bathroom
6' 11 x 5' 5
Fully tiled elevations & fitted with a three piece white suit comprising panelled bath with overhead Essentials electric shower, curtain & rail, pedestal wash hand basin, & close coupled W.C. Chrome towel rail radiator, vinyl flooring, recessed wall cabinet with mirrored doors, mirror tiles to one elevation, extractor fan, ceiling coving & circular light fitting.
Outside
The wide frontage is laid to block paving providing off road parking for a number of vehicles including a motorhome or caravan, partially enclosed by timber picket fencing. The rear garden is laid to two paved patios & lawn with concrete pathways along the width of the property & to both sides, timber shed & greenhouse, external lighting, power socket & cold water tap, fully enclosed by brick walling & timber close boarded fencing enjoying the benefit of a private aspect
Property Location
Similar Properties
Detached bungalow For Sale Newark Detached bungalow For Sale NG22 Newark new homes for sale NG22 new homes for sale Flats for sale Newark Flats To Rent Newark Flats for sale NG22 Flats to Rent NG22 Newark estate agents NG22 estate agents



.png)