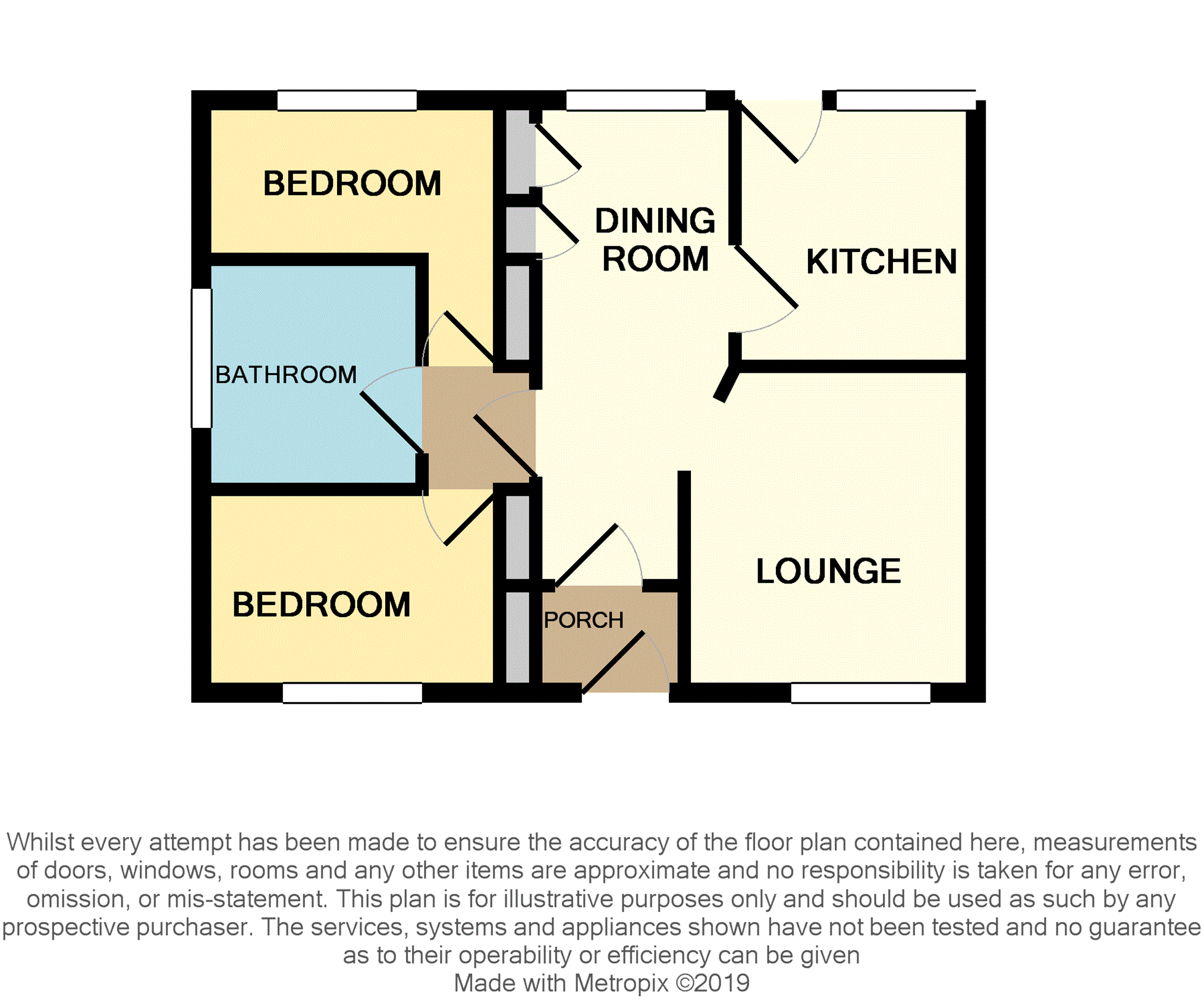2 Bedrooms Detached bungalow for sale in Russell Street, Lochgelly KY5 | £ 125,000
Overview
| Price: | £ 125,000 |
|---|---|
| Contract type: | For Sale |
| Type: | Detached bungalow |
| County: | Fife |
| Town: | Lochgelly |
| Postcode: | KY5 |
| Address: | Russell Street, Lochgelly KY5 |
| Bathrooms: | 1 |
| Bedrooms: | 2 |
Property Description
Well presented 2 bedroom detached bungalow situated in quiet location close to local amenities, public transport and school catchment area. Property has been well maintained. Accommodation comprises entrance porch, large open plan split level lounge/dining room, kitchen, bathroom, 2 double bedrooms. GCH. Dg. Gardens to front, side and rear. Garage. Off street parking for several cars. Accessed via timber/glazed door into entrance porch.
Entrance Porch
Entrance Porch has storage cupboard providing ample shelved and hanging space. Radiator. Access to lounge/dining room.
Lounge/Dining Room
21'3" x 18'3" at widest point
Open split level lounge dining room with large double glazed window overlooking the front garden. Coving. Timber panelling to one wall. Brick feature fire place with gas fire. Radiator. Carpeted. 2 steps to the spacious dining room with double glazed window overlooking the rear of the property. Large storage cupboard providing ample shelved storage. Coving. Radiator. Carpeted. Access to the kitchen.
Kitchen
13'9" x 10'2"
Spacious fitted kitchen comprising floor standing and wall mounted storage units. Space for integrated fridge and freezer. Plumbed for washing machine. Eye level oven and grill. 4 burner electric hob and integrated cooker hood. Ample work surface. Tiled splash back. 1 1/2 bowl sink with drainer and mixer tap. Breakfast bar to sit up to 2 people. Double glazed window to the rear of the property. Feature spotlights. Coving. Radiator. Vinyl flooring. Access to the rear garden via timber/double glazed door.
Hallway
Internal hallway allows access to the bathroom and both bedrooms. Access hatch to attic. Large storage cupboard providing ample storage and housing the Worcester combi boiler. Carpeted.
Bedroom One
10'11" x 9'10"
Well presented double bedroom with double glazed window to the front of the property. Fitted wardrobes with mirrored doors providing ample shelved and hanging space. Coving. Radiator. Carpeted.
Bathroom
7'4" x 6'6"
Generous sized retro style bathroom comprising low level WC. Pedestal wash hand basin. Corner bath. Corner shower unit with mains mixer shower and glazed screen. Ceramic tiles to the walls. Opaque double glazed window to the side of the property. Radiator. Vinyl flooring.
Bedroom Two
10'8" x 10'1"at widest point
Well presented double bedroom with double glazed window to the rear of the property. Wardrobes with sliding mirrored doors providing ample shelved and hanging space. Coving. Radiator. Carpeted.
Rear Garden
Rear Garden comprises paved patio area. Chipped area. Mature hedge surround. Single garage with electric/power.
Front Garden
Front Garden comprises mainly chipped area with Monoblock driveway for several cars.
Property Location
Similar Properties
Detached bungalow For Sale Lochgelly Detached bungalow For Sale KY5 Lochgelly new homes for sale KY5 new homes for sale Flats for sale Lochgelly Flats To Rent Lochgelly Flats for sale KY5 Flats to Rent KY5 Lochgelly estate agents KY5 estate agents



.png)