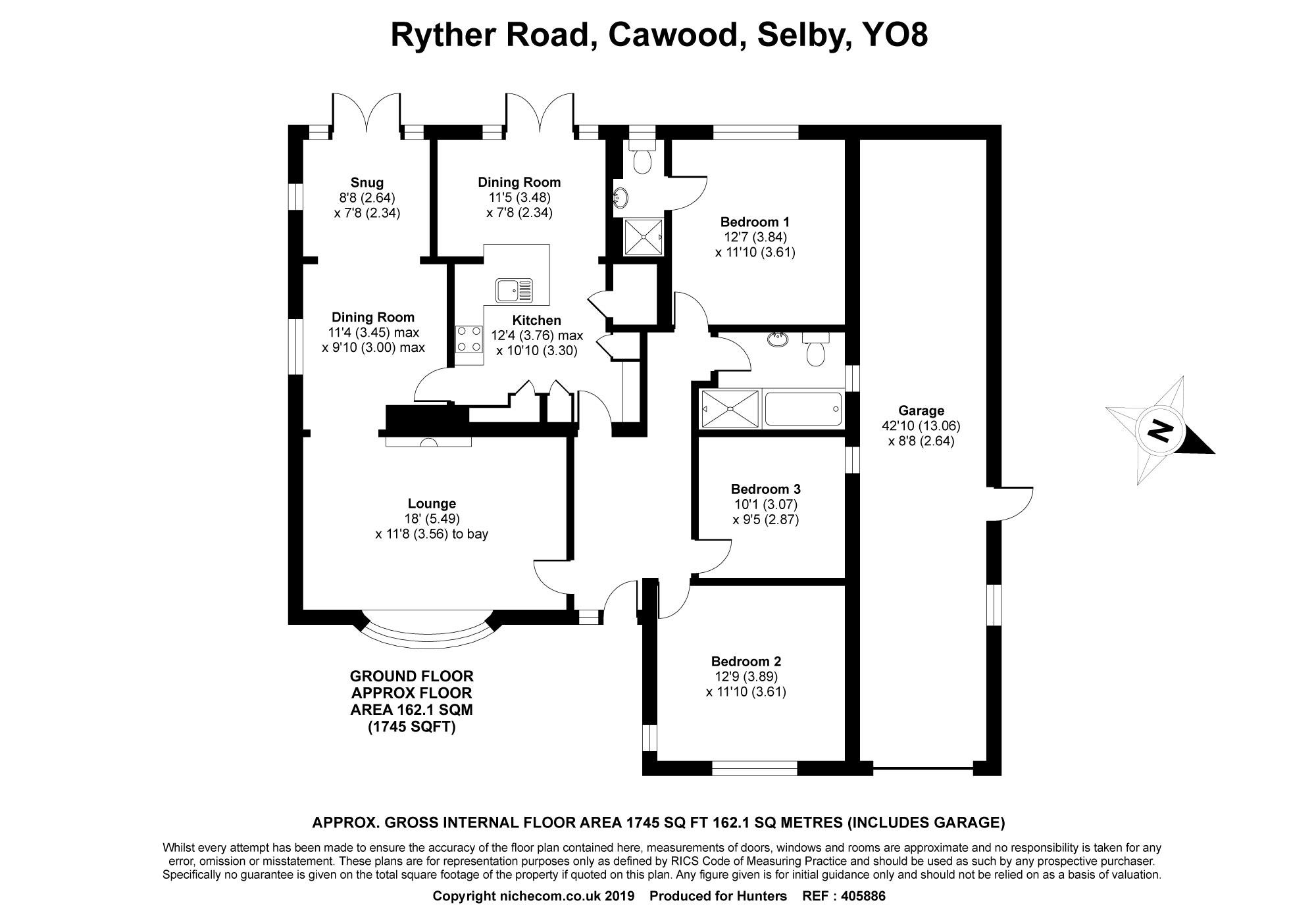3 Bedrooms Detached bungalow for sale in Ryther Road, Cawood, Selby YO8 | £ 325,000
Overview
| Price: | £ 325,000 |
|---|---|
| Contract type: | For Sale |
| Type: | Detached bungalow |
| County: | North Yorkshire |
| Town: | Selby |
| Postcode: | YO8 |
| Address: | Ryther Road, Cawood, Selby YO8 |
| Bathrooms: | 0 |
| Bedrooms: | 3 |
Property Description
This light and airy immaculately presented detached three bedroom bungalow is situated within the popular village of Cawood. The property benefits from an oil central heating system and UPVC double glazing and briefly comprises an entrance hall, lounge, dining room, snug, kitchen open plan to dining area, bedroom one with en-suite and two further bedrooms. To the front is a garden set to lawn with shrubs and trees. A large driveway with ample parking for several vehicles which leads to a garage/store/workshop. To the rear is a low maintenance gravel/paved garden. Viewing comes highly recommended. Call Hunters Selby on , seven days a week to book a viewing.
Location
Cawood is a Saxon village, containing the Grade 1 listed Cawood Castle, which was home to the Archbishops of York for 500 years. Within the village there is a post office, general store, hairdressers and a selection of pubs. Education is provided by the local Cawood Primary School, which is rated good by Ofsted. The regular bus service between Selby and York runs through the village, providing excellent transport links.
Direction
Leave Selby on the Wistow Road signposted B1223, proceeding through the village of Wistow and into Cawood, at the roundabout turn right and continue onto Thorpe Lane/B1223 continue to follow B1223 which leads onto Ryther Road and number 15 is located on the left hand side identified by our Hunters For Sale Board.
Entrance hall
Ceiling coving, radiator.
Lounge
5.49m (18' 0") x 3.56m (11' 8")
Adam style fire place with open fire, ceiling coving, television point, radiators (2), bay window to front elevation and window to side elevation.
Dining room
3.45m (11' 4") x 3.00m (9' 10")
Ceiling coving, radiator, window to side elevation.
Snug
2.64m (8' 8") x 2.34m (7' 8")
Ceiling coving, radiator, French doors to rear garden, window to side elevation.
Kitchen
3.76m (12' 4") x 3.30m (10' 10")
Modern fitted kitchen with a range of base and wall mounted cupboard units with matching preparation surfaces, electric hob, electric oven, extractor fan, integral fridge/freeze, integral dishwasher, plumbed for an automatic washing machine, stainless steel sink unit, open plan to :
Dining room/area
3.48m (11' 5") x 2.34m (7' 8")
Ceiling coving, radiator, French doors to rear garden.
Bedroom 1
3.84m (12' 7") x 3.61m (11' 10")
Radiator, ceiling coving, window to rear elevation.
En-sute
White suite comprising low level w.C, pedestal wash hand basin, separate shower cubicle, window to rear elevation.
Bedroom 2
3.89m (12' 9") x 3.61m (11' 10")
Fitted wardrobes, ceiling coving, radiator, window to front and side elevation.
Bedroom 3
3.07m (10' 1") x 2.87m (9' 5")
Radiator, window to side elevation.
Bathroom
Suite comprising bath, push button w.C., floating sink with vanity underneath, separate walk-in shower, underfloor heating, extractor fan, fully tiled, radiator, window to side elevation.
Outside
To the front is a garden set to lawn with shrubs and trees. A large driveway with ample parking for several vehicles which leads to a garage/store/workshop with power and light laid on. To the rear is a low maintenance gravel/paved garden.
Garage/store/workshop
13.06m (42' 10") x 2.64m (8' 8")
With power and light laid on and up and over door.
Property Location
Similar Properties
Detached bungalow For Sale Selby Detached bungalow For Sale YO8 Selby new homes for sale YO8 new homes for sale Flats for sale Selby Flats To Rent Selby Flats for sale YO8 Flats to Rent YO8 Selby estate agents YO8 estate agents



.png)










