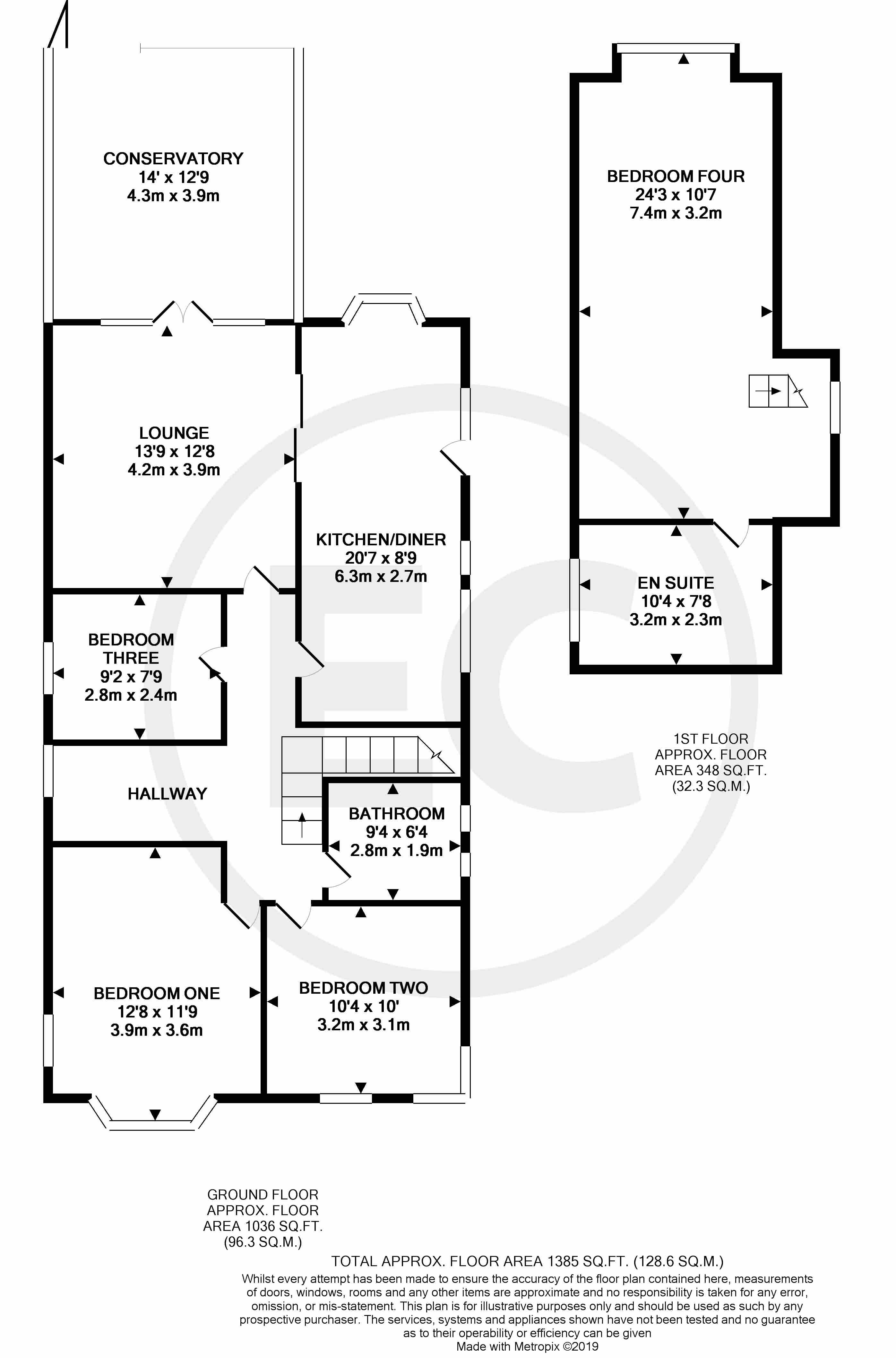4 Bedrooms Detached bungalow for sale in Samuels Drive, Southend-On-Sea SS1 | £ 700,000
Overview
| Price: | £ 700,000 |
|---|---|
| Contract type: | For Sale |
| Type: | Detached bungalow |
| County: | Essex |
| Town: | Southend-on-Sea |
| Postcode: | SS1 |
| Address: | Samuels Drive, Southend-On-Sea SS1 |
| Bathrooms: | 2 |
| Bedrooms: | 4 |
Property Description
Entrance Solid oak door leading to:
Hallway Oak staircase leading to first floor landing with under stairs storage, storage cupboards, double glazed lead light window to side aspect, doors leading to:
Lounge 13' 9" x 12' 8" (4.19m x 3.86m) Brick feature fireplace with inset dual fuel log burner, two radiators, power points, lead light windows, door leading to conservatory, open plan to:
Kitchen/diner 20' 7" x 8' 9" (6.27m x 2.49m) A range of eye and base level units with solid wood work surfaces comprising Villeroy and Boch double butler sink with triple output tap including filtered water, hob with extractor fan over, two Neff ovens (one being a microwave combination oven), Neff integrated dishwasher, washing machine, freezer and full size fridge. Radiator, two double glazed lead light windows to side aspect, obscure window to side aspect, double glazed lead light bay window to rear aspect with window seat and storage under, oak stable door leading to garden.
Conservatory 12' 9" x 14' 0" (3.89m x 4.27m) Aluminium double glazed construction, two radiators, bi folding doors leading to rear aspect.
Bedroom one 11' 9" x 12' 8" (3.58m x 3.86m) Fitted wardrobes, radiator, power points, double glazed lead light window to front aspect, double glazed lead light window to side aspect.
Bedroom two 10' 0" x 10' 4" (3.05m x 3.15m) Radiator, power points, double glazed lead light corner window, double glazed obscure feature window to front aspect.
Bedroom three 7' 9" x 9' 2" (2.36m x 2.79m) Radiator, power points, double glazed lead light window to side aspect.
Bathroom A four piece suite compromising rolled top free standing bath, shower unit, low level WC and wash hand basin set over an oak vanity unit, complimentary tiled walls, two double glazed obscure windows to side aspect.
First floor
bedroom four 24' 3" x 10' 7" (7.39m x 3.23m) Storage cupboards, two radiators, power points, double glazed lead light window to side and rear aspect, door leading to:
Ensuite 10' 4" x 7' 8" (3.15m x 2.34m) A three piece suite comprising shower unit, low level WC and wash hand basin, storage airing cupboard, double glazed obscure window to side aspect.
Rear garden Patio seating area leading to laid lawn, water rock feature, mature shrub and flower borders, shed and green house to remain
front garden In and out driveway providing off street parking for multiple cars, access to garage.
Garage Original two door entrance.
Property Location
Similar Properties
Detached bungalow For Sale Southend-on-Sea Detached bungalow For Sale SS1 Southend-on-Sea new homes for sale SS1 new homes for sale Flats for sale Southend-on-Sea Flats To Rent Southend-on-Sea Flats for sale SS1 Flats to Rent SS1 Southend-on-Sea estate agents SS1 estate agents



.png)











