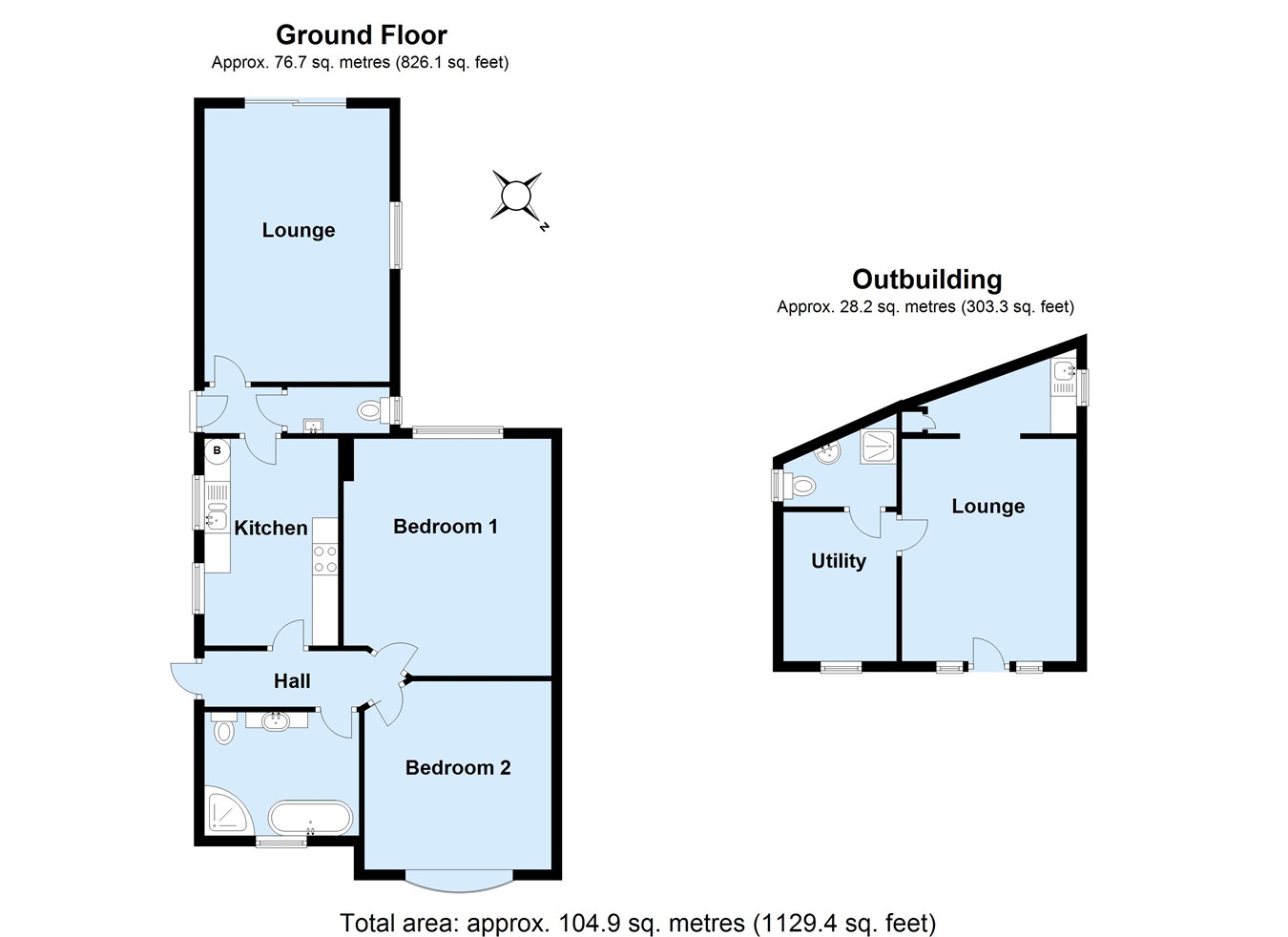2 Bedrooms Detached bungalow for sale in Sandhurst Road, Orpington BR6 | £ 525,000
Overview
| Price: | £ 525,000 |
|---|---|
| Contract type: | For Sale |
| Type: | Detached bungalow |
| County: | London |
| Town: | Orpington |
| Postcode: | BR6 |
| Address: | Sandhurst Road, Orpington BR6 |
| Bathrooms: | 0 |
| Bedrooms: | 2 |
Property Description
Proctors, Orpington are pleased to offer to the market this deceptively spacious two bedroom detached bungalow, situated in a sought after quiet residential road in South Orpington. The well-maintained property offers two double bedrooms, open plan living room with patio doors to the rear garden, a modern, well-fitted kitchen with built-in oven and hob, a cloakroom, large bathroom and utility area. In addition, there is a separate out-building to the rear of the property with light and power. This offers a reception room, additional room, bathroom and kitchen area. Outside there is an established, secluded rear garden, a detached garage and additional off street parking for two vehicles to the front. It is located off Cheltenham Road from Charterhouse Road, being within convenient walking distance of Orpington High Street, both Orpington and Chelsfield mainline stations and local bus routes. The M20/M25 motorway access is close by. The property is ideally placed for local primary schools and also St Olave's and Newstead Woods selective schools. Benefits to note include; double glazing, central heating, house alarm and CCTV, and convenient location. Internal viewing is recommended.
Entrance hall
Part glazed entrance door to side, radiator, gloss ceramic tiled flooring.
Bathroom
2.90m x 2.37m (9' 6" x 7' 9") White suite comprising free standing roll top bath, hand wash basin set on vanity unit, high level WC, corner shower cubicle with electric shower, double glazed window to front, recessed ceiling lights, ceiling rose, radiator, ceramic tiled flooring.
Bedroom one
4.48m x 3.66m (14' 8" x 12' 0") Double glazed window to rear, radiator, wood effect flooring, TV point.
Bedroom two
3.55m x 3.54m (11' 8" x 11' 7") Double glazed Georgian style bay window to front, wood effect flooring, radiator, TV point, telephone point, built in meter cupboard.
Kitchen
3.90m x 2.57m (12' 10" x 8' 5") Range of matching gloss white wall and base units, gas hob with extractor canopy over, built in double oven, one and half bowl sink unit, space for fridge freezer, plumbed for washing machine, double glazed sky light, double glazed windows to side, part tiled walls, gloss ceramic tiled flooring, wall radiator, recessed ceiling lights, television point.
Utility area
Double glazed door to side, ceramic tiled flooring, access to loft.
Cloakroom
White suite comprising hand wash basin set on vanity unit, low level WC, double glazed window to side, radiator, ceramic tiled flooring.
Lounge
5.27m x 3.49m (17' 3" x 11' 5") Double glazed window to side, double glazed Georgian style patio doors to rear garden, wood effect flooring, fire place surround with electric feature fireplace, radiator, telephone point, TV point.
External
separate outbuilding
reception room
4.32m x 3.36m (14' 2" x 11' 0") Double glazed entrance door, double glazed window to side, wood effect flooring, feature entrance to kitchen area with stainless steel sink unit and double glazed window to side. Door leading to additional room.
Additional room
2.74m x 2.2m (9' 0" x 7' 3") Double glazed window to front.
Bathroom
Double glazed window to side, white suite comprising pedestal hand wash basin, low level WC, electric shower, medicine cabinet.
Garden
Paved patio area, established borders with many shrubs, elevated lawn and patio area, large wooden outbuilding, side access to front.
Detached garage
Up and over door, power and lighting, double glazed door and window to side, double glazed window to rear.
Frontage
Paved frontage with off street parking for two cars.
Property Location
Similar Properties
Detached bungalow For Sale Orpington Detached bungalow For Sale BR6 Orpington new homes for sale BR6 new homes for sale Flats for sale Orpington Flats To Rent Orpington Flats for sale BR6 Flats to Rent BR6 Orpington estate agents BR6 estate agents



.png)





