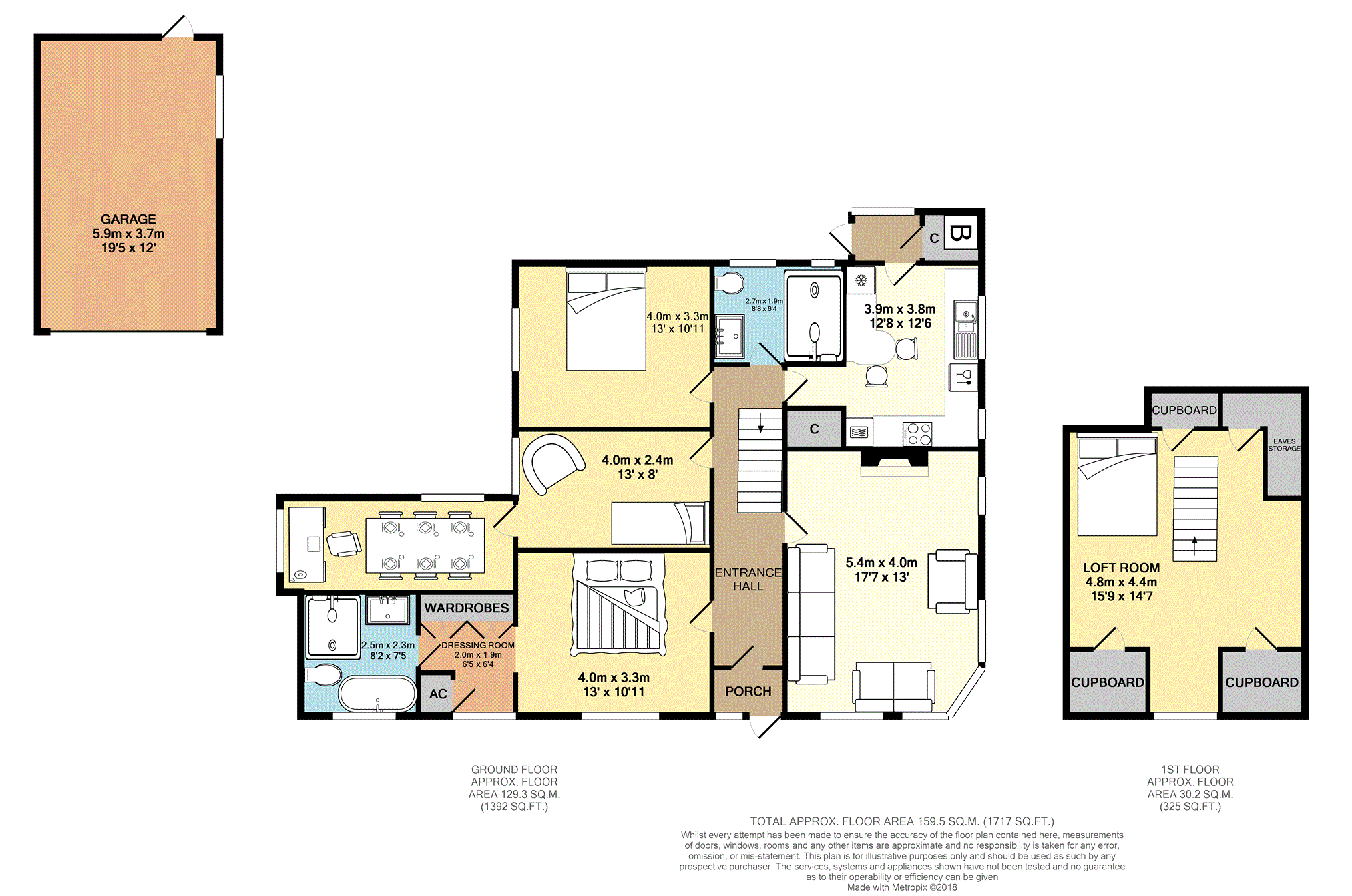3 Bedrooms Detached bungalow for sale in Sandy Cross Lane, Heathfield TN21 | £ 535,000
Overview
| Price: | £ 535,000 |
|---|---|
| Contract type: | For Sale |
| Type: | Detached bungalow |
| County: | East Sussex |
| Town: | Heathfield |
| Postcode: | TN21 |
| Address: | Sandy Cross Lane, Heathfield TN21 |
| Bathrooms: | 1 |
| Bedrooms: | 3 |
Property Description
A Three/Four Bedrooms with versatile living. Sought After Location. Beautiful Mature Rear Gardens. Detached. Upgraded And Improved. Double Height Garage And Ample Parking. Useful Loft Room Accessible By Staircase.
This detached three/four bedroom chalet style home is situated on arguably one of the best roads in Heathfield and has been improved by the present owners to provide a spacious and extremely well presented home.
Sandy Cross Lane is a road of individually built homes and is within easy reach of Heathfield town centre with its local shopping facilities, to include Waitrose, and many local shops and coffee shops. The main B2203 being within close proximity and allows for easy access to Horam and Hailsham.
The property benefits from, engineered oak flooring and wooden doors, recently upgraded double glazing and gas central heating throughout provided by combination boiler. Both bathrooms and the kitchen have been upgraded and refitted by a well renowned local firm and are under a remaining guarantee.
The accommodation comprising of, entrance porch and hallway which leads to a large double aspect lounge measuring 17ft7 in length. There are three bedrooms on the ground floor, the master having a dressing room with built in wardrobes and the refitted bathroom with additional walk in shower.
There is a further room leading from bedroom three which provides a variety of uses, currently a dining room, but could serve equally well as a study or sitting room.
The kitchen/breakfast room has again been refitted in a modern style and is well equipped with integral appliances.
The loft room measures 15ft9 x 14ft7 with front aspect and window seat allowing for full enjoyment of the views.
The gardens are a particular feature of the property being to all sides, mature and well maintained with an array of trees and shrubs and paved patio. Block paving leads to the double height garage with additional off road parking to the gated front.
Entrance Porch
Casement door to front with double glazed door to entrance hallway.
Entrance Hallway
Engineered oak flooring with radiator. Staircase leading to the loft room with storage cupboard.
Lounge
17ft7 x 13ft
Double aspect with double glazed windows to front and side.
Coved ceiling and engineered oak flooring, radiator and fireplace with fitted gas stove effect fire.
T.V and telephone points.
Kitchen/Breakfast
12ft8 x 12ft6
Double glazed windows to side and half glazed double glazed door to rear porch. Tiled flooring and partially tiled walls. Fitted kick board heater. Inset ceiling LED lights.
Refitted with range of base and wall units with under unit lighting and comprising of, larder and display cupboards drawers and housing built in 'neff' eye level double oven. Integral dishwasher and fridge/freezer.
Work surfaces extending to wooden breakfast bar and with inset one and half bowel composite sink and drainer unit with contemporary mixer tap and 4 burner 'neff' electric induction hob. Fitted extractor over.
Rear Porch
Fully double glazed with UPVc stable door to side. Tiled flooring.
Utility cupboard with plumbing for washing machine, work surface and wall mounted gas 'combi' boiler.
Bedroom One
13ft x 10ft11
Double glazed window to front. Engineered oak flooring, radiator.
Arch to dressing room.
Dressing Room
6ft5 x 6ft4
Double glazed opaque window to front. Deep built in laundry cupboard, radiator.
Built in wardrobes with mirrored doors.
En-Suite
8ft2 x 7ft5
Double glazed opaque window to front. Tiled flooring and partially tiled walls. Heated towel rail and inset ceiling LED lights.
Refitted with modern, contemporary white suite comprising of walk in double shower with glass screen and double shower head. Double ended bath with mixer tap, wash hand basin with vanity drawer unit and low level W.C with concealed cistern.
Bedroom Two
13ft x 10ft11
Double glazed window to side. Engineered oak flooring, radiator.
Bedroom Three
13ft x 8ft
Double glazed window to side. Engineered oak flooring, radiator.
Door leading to dining room/bedroom.
Dining Room/Bedroom
15ft7 x 6ft2
Double glazed window to rear and side. Carpeted with radiator.
Shower Room
8ft8 x 6ft4
Double glazed opaque window to rear. Tiled flooring and partially tiled walls. Heated towel rail and inset ceiling LED lights.
Refitted with modern, contemporary white suite comprising of walk in double shower with glass screen and double shower head, wash hand basin with vanity drawer unit and low level W.C with concealed cistern.
Loft Room
15ft9 x 14ft7
Double glazed window to front with window seat and views. Radiator and T.V point.
Built in cupboards and built in eaves storage.
Gardens
To the rear and side, enclosed by hedging and fencing with gated access to both sides. Mainly laid to lawn with planted borders housing mature shrubs and trees.
Paved patio area and block paved driveway leading to the garage. Outside tap
Garage
19ft5 x 12ft
Double height with up and over door to front and personal door to rear. Window to side, power and light.
Front Garden
Gated entrance leading to driveway allowing for ample additional parking.
Enclosed by hedging with laid to lawn, planted borders with mature flowering shrubs.
Property Location
Similar Properties
Detached bungalow For Sale Heathfield Detached bungalow For Sale TN21 Heathfield new homes for sale TN21 new homes for sale Flats for sale Heathfield Flats To Rent Heathfield Flats for sale TN21 Flats to Rent TN21 Heathfield estate agents TN21 estate agents



.png)
