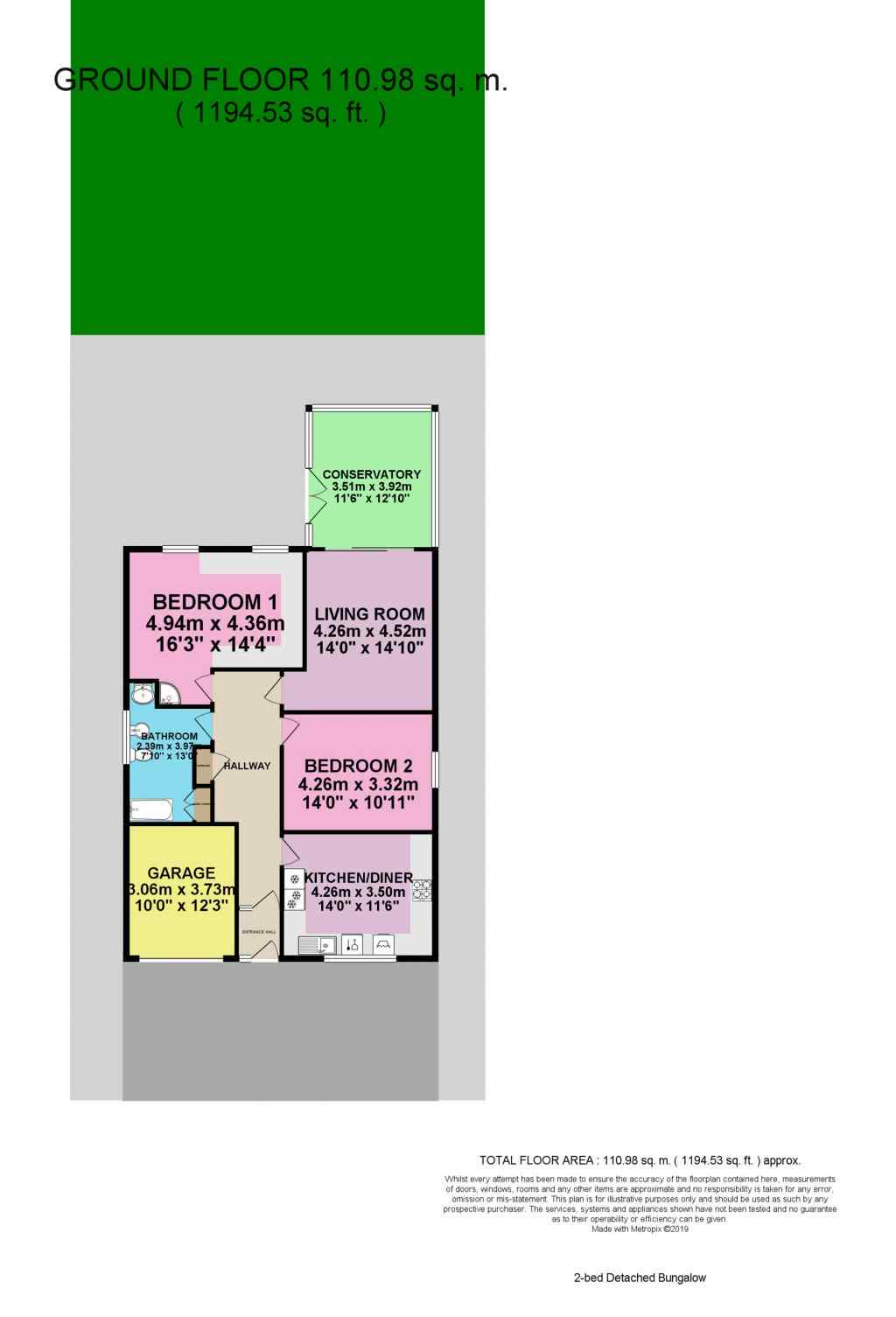2 Bedrooms Detached bungalow for sale in Sandybrook Close, Leek ST13 | £ 250,000
Overview
| Price: | £ 250,000 |
|---|---|
| Contract type: | For Sale |
| Type: | Detached bungalow |
| County: | Staffordshire |
| Town: | Leek |
| Postcode: | ST13 |
| Address: | Sandybrook Close, Leek ST13 |
| Bathrooms: | 1 |
| Bedrooms: | 2 |
Property Description
EweMove Leek are thrilled to offer the market this 2-bed, detached bungalow in Birchall, Leek.
Having been a wonderful family abode for many years, it's time for this particular property to be a home for another loving family. Could that be you?
Requiring a little bit of tlc throughout, this particular bungalow features some particularly excellent highlights. These include, but are not restricted to; a block-paved driveway which can accommodate two vehicles, large living spaces within, an extensive rear garden with patio areas, lawned spaces and a stream(!), a single garage, two huge double bedrooms, a sun-trap of a conservatory and a fantastic, semi-rural location.
Tucked away within a quiet corner of Birchall, Leek, the property finds itself within easy reach of Leek town centre and all the shops, eateries, coffee shops and markets it boasts, it is on the doorstep of Cheddleton and a host of rambling country walks and is a 20 minute drive away from Stoke-on-Trent. Not to mention that it is nestled right on the edge of the Peak District National Park. There is a little bit of something for everyone here.
So. What are you waiting for? Read on to discover what each room has to offer you, take another look at the photographs and study the floor plan.
If you are interested in this property, have some questions or would like to book a viewing, be sure to contact EweMove Leek today!
We can't wait to show you around!
This home includes:
- Kitchen / Dining Room
4.24m x 3.51m (14.8 sqm) - 13' 10" x 11' 6" (160 sqft)
The kitchen is well fitted and features off-white kitchen units and drawers with green work tops. A full suite of appliances is on hand, this includes a fridge / freezer, a second fridge, a sink / drainer, dishwasher, washing machine, gas hob and electric oven. - Living Room
3.62m x 4.53m (16.3 sqm) - 11' 10" x 14' 10" (176 sqft)
Located to the rear of the bungalow, you step down into the huge living room. A substantial sliding patio door opens up and leads into the conservatory. - Conservatory
3.51m x 3.92m (13.7 sqm) - 11' 6" x 12' 10" (148 sqft)
A considerably sized conservatory by anyone's standards. Double French doors lead out into the rear garden. - Bedroom 1
5.25m x 4.54m (23.8 sqm) - 17' 2" x 14' 10" (256 sqft)
A colossal master bedroom with fitted dressing table, wardrobe, drawers and storage spaces. Dual windows overlooking the gorgeous rear garden provide plenty of light and. Oddly enough, features a standalone shower! - Bedroom 2
4.26m x 3.32m (14.1 sqm) - 13' 11" x 10' 10" (152 sqft)
(Double) - Bathroom
2.38m x 3.26m (7.7 sqm) - 7' 9" x 10' 8" (83 sqft)
A somewhat stately and regal bathroom featuring a bath with shower attachment, toilet, bidet and sink set into a storage cupboard. There is also an airing cupboard on hand to provide handy storage for towels and bathroom products. - Garage (Single)
3.06m x 3.73m (11.4 sqm) - 10' x 12' 2" (122 sqft) - Rear Garden
A delightful, rolling and elegant rear garden that boasts a patio space adjacent to the property, accompanied by a standalone, brick-built barbecue - perfect for entertaining family and friends on lazy summer evenings. The lawn descends down, onward and onward and is straddled rather wonderfully by a little stream - you can even cross it on your very own wooden bridge! - Driveway
Block-paved and able to accommodate two vehicles.
Please note, all dimensions are approximate / maximums and should not be relied upon for the purposes of floor coverings.
Additional Information:
Band D
Band D (55-68)
Marketed by EweMove Sales & Lettings (Leek) - Property Reference 22347
Property Location
Similar Properties
Detached bungalow For Sale Leek Detached bungalow For Sale ST13 Leek new homes for sale ST13 new homes for sale Flats for sale Leek Flats To Rent Leek Flats for sale ST13 Flats to Rent ST13 Leek estate agents ST13 estate agents



.png)






