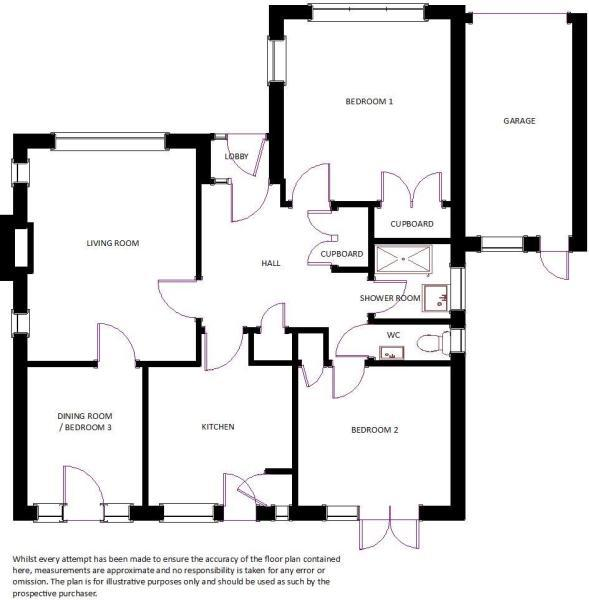3 Bedrooms Detached bungalow for sale in Sark Gardens, Ferring, West Sussex BN12 | £ 525,000
Overview
| Price: | £ 525,000 |
|---|---|
| Contract type: | For Sale |
| Type: | Detached bungalow |
| County: | West Sussex |
| Town: | Worthing |
| Postcode: | BN12 |
| Address: | Sark Gardens, Ferring, West Sussex BN12 |
| Bathrooms: | 0 |
| Bedrooms: | 3 |
Property Description
A well presented three bedroom bungalow in a quiet South Ferring location. The property comprises briefly of lounge, two /three bedrooms, one/two reception rooms, fitted kitchen, shower room and WC. Externally there is a large South facing rear garden, private driveway and garage.
Situated in a quiet South Ferring cul-de-sac within a short walk of Ferring beach. Ferring is a quiet and popular seaside village with two small shopping parades both served by bus routes giving access to surrounding areas including Worthing town centre and a mainline railway station. In the village centre there is a doctors surgery, dentist, library, village hall and Co-op store.
Ground Floor
Door
Internal porch.
Entrance Hallway
Double storage cupboard, cupboard housing hot water cylinder and shelving, radiator, access to loft space via hatch with pull-down ladder, original parquet flooring.
Living Room
15' 8'' x 11' 9'' (4.78m x 3.6m) Double aspect room with double glazed windows, TV point, original parquet flooring, one-off original bespoke fireplace with Turkish limestone and black honed granite hearth, door to:
Dining Room/Bedroom 3
10' 5'' x 8' 11'' (3.2m x 2.74m) Tower radiator, double glazed window, double glazed door to rear garden, original parquet flooring. (Please note: Currently being used as a bedroom. Wall dividing room from lounge could easily be removed to provide and open through lounge/diner)
Kitchen
12' 4'' x 9' 6'' (3.78m x 2.9m) Roll top working surfaces with cupboards and drawers under, matching eye level wall units, built-in double electric oven and four ring electric hob with extractor fan over, inset stainless steel sink with drainer, space for a range of appliances, part tiled walls, larder cupboard housing wall mounted gas fired central heating boiler, double glazed window, double glazed door to rear garden.
Bedroom One
13' 5'' x 11' 9'' (4.11m x 3.6m) Radiator, built-in wardrobes, double aspect with double glazed windows, original parquet flooring.
Bedroom Two
10' 11'' x 10' 7'' (3.33m x 3.23m) Radiator, double glazed French doors to rear garden, original parquet flooring.
Shower Room
Fully tiled walls, shower enclosure with 'Triton' electric shower, pedestal wash hand basin, radiator, double glazed window.
Separate WC
WC and wash hand basin, double glazed window.
Exterior
Large South Facing Rear Garden
Majority laid to lawn boasting a wealth of mature trees, flower and shrub borders, two apple trees, gated side access, rear access to the garage, a block-paved area for seating, outside tap, double external power point by the main seating area.
Please note: Next door are having a single storey extension built. In order to protect the house while the roof at the rear is being constructed there is a large temporary scaffolding in place.
Multi Function Garden Room
Which is currently used as a gym. It has the potential to be used as an office as it has light, power, internet and insulation, two garden sheds, woodstore.
Front Garden
Majority laid to lawn with dwarf wall border, mature flower and tree frontage, private driveway leading to:
Garage
With metal up and over door, power and light.
Property Location
Similar Properties
Detached bungalow For Sale Worthing Detached bungalow For Sale BN12 Worthing new homes for sale BN12 new homes for sale Flats for sale Worthing Flats To Rent Worthing Flats for sale BN12 Flats to Rent BN12 Worthing estate agents BN12 estate agents



.png)











