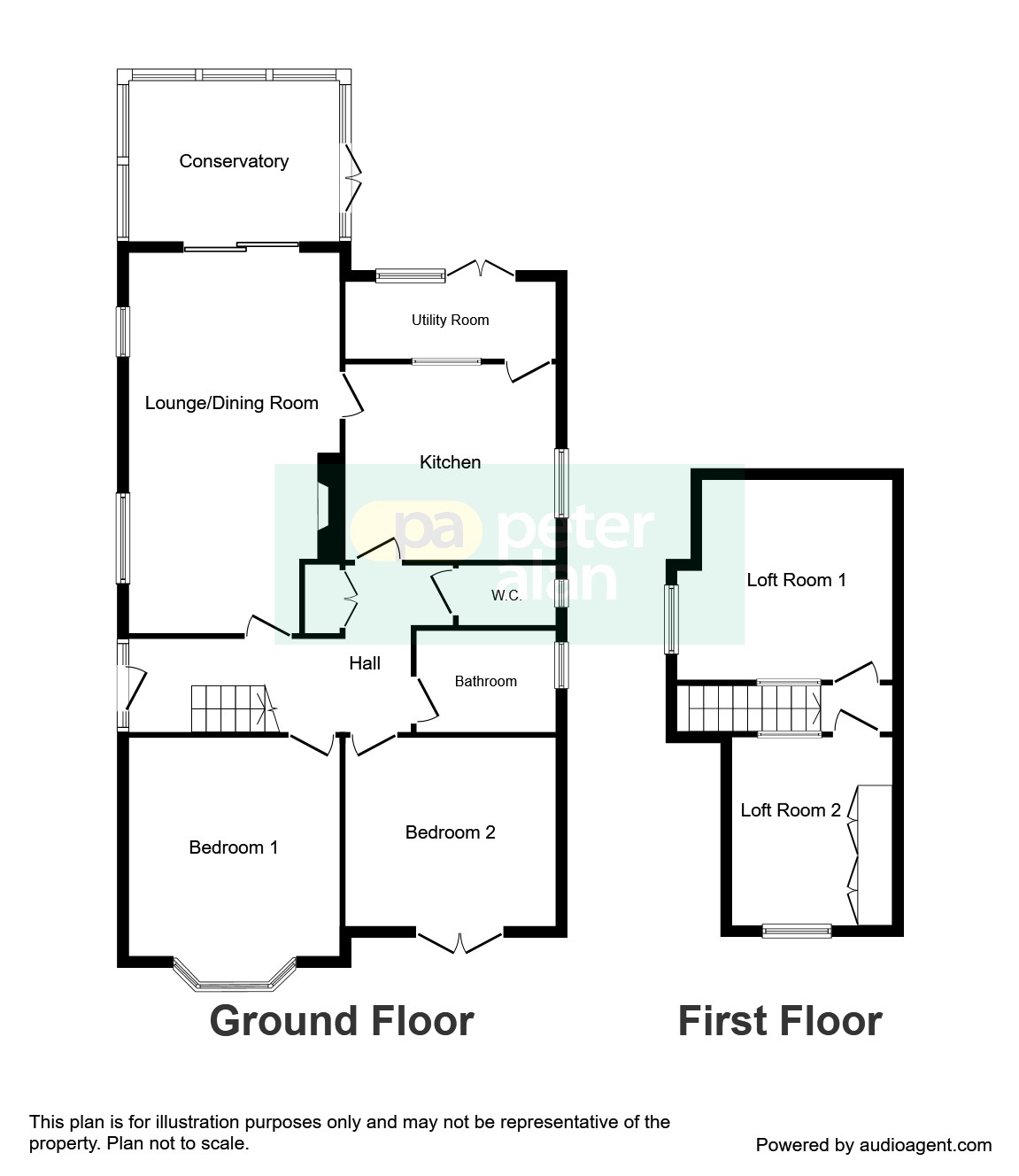2 Bedrooms Detached bungalow for sale in Saunders Way, Sketty, Swansea SA2 | £ 320,000
Overview
| Price: | £ 320,000 |
|---|---|
| Contract type: | For Sale |
| Type: | Detached bungalow |
| County: | Swansea |
| Town: | Swansea |
| Postcode: | SA2 |
| Address: | Saunders Way, Sketty, Swansea SA2 |
| Bathrooms: | 2 |
| Bedrooms: | 2 |
Property Description
Summary
Spacious dormer style bungalow situated in a very desirable and sought after location, Which is conveniently situated close to all local amenities Sketty has to offer including public transport links, Swansea University, Singleton Hospital and Olfa school catchments.
Description
Spacious dormer style bungalow situated in a very desirable and sought after location, Which is conveniently situated close to all local amenities Sketty has to offer including public transport links, Swansea University, Singleton Hospital and Olfa school catchments. The property offers flexible accommodation over two floors, Which briefly comprises lounge, kitchen, lean too, conservatory, bathroom with separate toilet and two ground floor bedrooms. On the first floor there are two further loft rooms. The property externally offers a garage with a large front courtyard and driveway for multiple cars. To the rear there is a generous sized garden two outbuildings and a workshop with access to the garage. Viewing is highly recommended to appreciate the properties full potential.
Entrance Hall
Stairs to first floor. Laminate style flooring. Radiator. Electric wall mounted hear. Under stairs storage cupboard. Storage cupboard with boiler. Doors to;
Lounge/diner 21' 7" x 11' 2" Max ( 6.58m x 3.40m Max )
Two windows to side. Laminate style flooring. Radiator and electric wall mounted heater. Sliding patio doors to the conservatory. Gas fireplace with surround.
Kitchen 11' 7" x 11' 1" ( 3.53m x 3.38m )
Fitted with matching wall and base units with work preparation surfaces over. Eye level double oven, ceramic hob with fan over. Stainless steel sink with drainer Laminate style flooring. Window to side. Door to lean to;
Utility Room 11' 11" x 3' 10" ( 3.63m x 1.17m )
Work preparation surface with one base unit. Stainless steel sink. Plumbing for washing machine. Single glazed window and external door to garden.
Bathroom
Fitted with a three piece suite compromising paneled bath, corner shower cubicle and pedestal sink. Window to side. Laminate style flooring. Partly tiled walls and fitted towel radiator.
Cloakroom
Fitted with a WC and wash hand basin. Window to side. Laminate style flooring.
Bedroom One 14' x 11' 11" ( 4.27m x 3.63m )
Bay window to front. Laminate style flooring. Radiator.
Bedroom Two 10' 7" x 11' 8" ( 3.23m x 3.56m )
Window and patio doors to front. Fitted wardrobes. Radiator. Laminate style flooring,
Landing
Carpeted. Doors to;
Loft Room One 11' 6" x 12' 1" Max ( 3.51m x 3.68m Max )
Dormer window to side. Radiator. Storage cupboard into loft eave.
Loft Room Two 7' 5" x 8' 10" Max to wardrobe door ( 2.26m x 2.69m Max to wardrobe door )
Fitted wardrobe. Storage cupboard. Radiator. Fitted carpet.
Conservatory
Fitted carpet and patio doors to garden
External
To the front of the property is a paved courtyard and driveway with access to the garage. Gated side entrance to garden. The rear garden offers a paved patio and lawn, there is also additional garden space to far rear. Two outbuildings, work shop with access to garage.
Property Location
Similar Properties
Detached bungalow For Sale Swansea Detached bungalow For Sale SA2 Swansea new homes for sale SA2 new homes for sale Flats for sale Swansea Flats To Rent Swansea Flats for sale SA2 Flats to Rent SA2 Swansea estate agents SA2 estate agents



.png)











