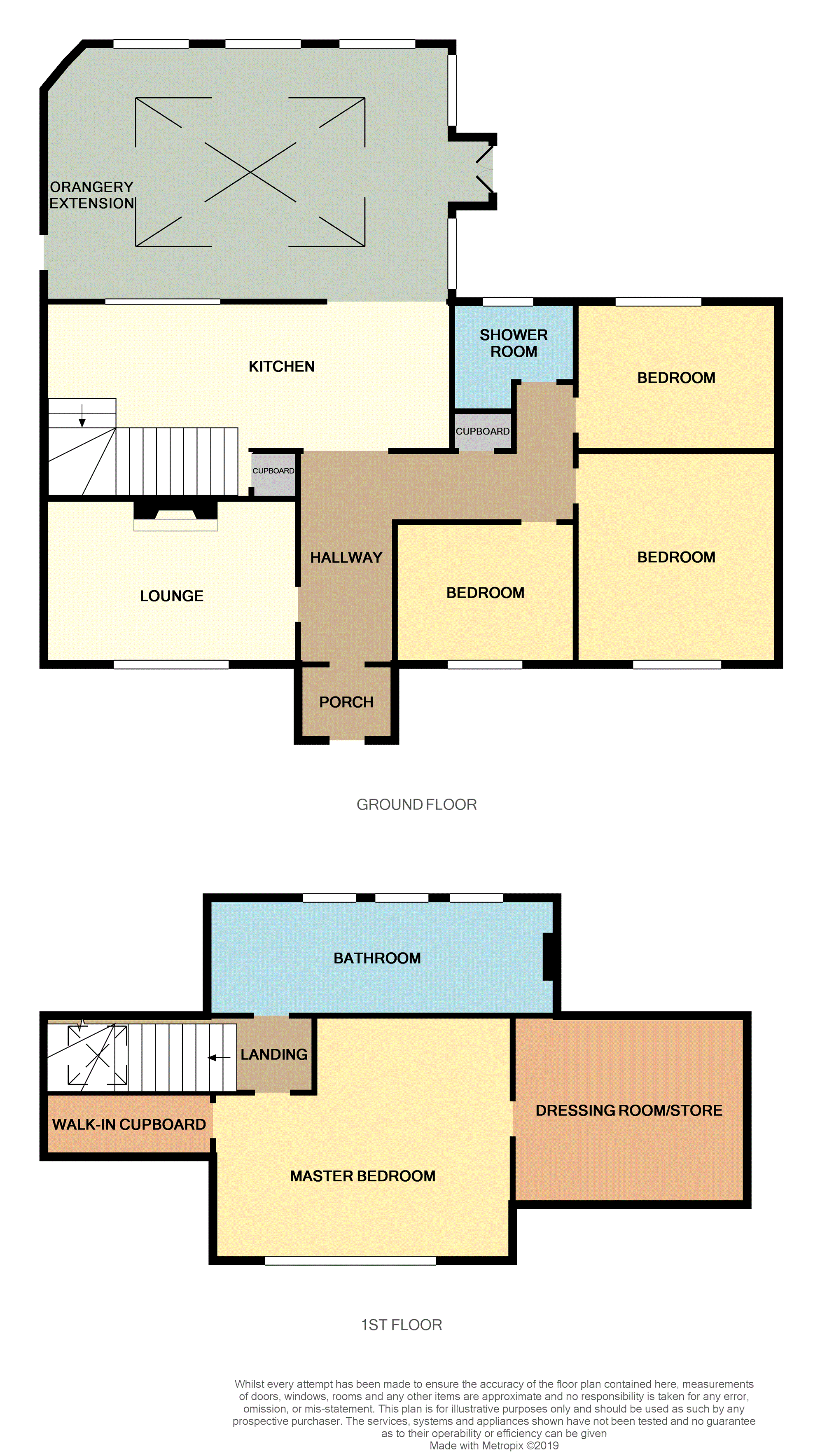4 Bedrooms Detached bungalow for sale in Selkirk Avenue, Paisley PA2 | £ 400,000
Overview
| Price: | £ 400,000 |
|---|---|
| Contract type: | For Sale |
| Type: | Detached bungalow |
| County: | Renfrewshire |
| Town: | Paisley |
| Postcode: | PA2 |
| Address: | Selkirk Avenue, Paisley PA2 |
| Bathrooms: | 2 |
| Bedrooms: | 4 |
Property Description
Purplebricks are delighted to present to the market this truly unique detached family home which has been significantly upgraded throughout. Finished to a high specification offering a wealth of bespoke features, this property is a must see for any discerning buyer.
The deceptively spacious property is entered via an Indian stone Porch into the Hallway. The formal Lounge is to the front, this generous size room could be utilised as a Bedroom or formal Dining Room, with the focal point of the room being the log burner fire and oak surround. As you journey through to the rear you will find the large fitted Kitchen offering an array of base and wall units incorporating Belfast style sink, Rangemaster cooker, integrated washing machine, dishwasher and wine cooler complemented with coordinating solid wood worktop surfaces. The heart of this magnificent home has to be the spectacular Orangery extension to the rear with the impressive glass roof flooding the room with natural light, this room most definitely has the wow factor. There are 3 double Bedrooms on the ground level and a newly refitted Shower Room with thermostatically controlled waterfall style shower complemented with contemporary tiling.
The upper level is accessed off the Kitchen via an imposing bespoke iron and oak staircase. The Master Bedroom is located on this level enjoying views over the rooftops and beyond, there is also a large walk-in storage cupboard. Off the main bedroom room you will find a large Dressing Room/Store Room. The stunning Bathroom completes the accommodation with freestanding bath, Victorian style sink unit on feature wall incorporating TV and concealed lighting. There is also a walk-in shower cubicle housing thermostatically controlled waterfall shower complemented with decorative tartan tiles.
Furthermore the property is enhanced with gas central heating, double glazing and garage. There is also Solar panelling which provide an annual income.
Garden
The gardens to both front and rear have been fully landscaped to a high specification and laid for easy maintenance. There are two monoblock driveways, one at each side of the property providing off street parking for several cars. To the rear the stunning garden is laid with stone patio and small lawn area bordered with planters. The Garden office/Snug is served with light and power.
Lounge
15'07" x 12'
Kitchen
22'06" x 8'02"
Orangery
22'11" x 22'06"
Master Bedroom
14'10" x 13'07"
Bedroom Two
14'03" x 9'11"
Bedroom Three
11' x 9'10"
Bedroom Four
11'03" x 8'7"
Shower Room
6'01" x 5'03"
Bathroom
18'10" x 5'05"
Property Location
Similar Properties
Detached bungalow For Sale Paisley Detached bungalow For Sale PA2 Paisley new homes for sale PA2 new homes for sale Flats for sale Paisley Flats To Rent Paisley Flats for sale PA2 Flats to Rent PA2 Paisley estate agents PA2 estate agents



.png)

