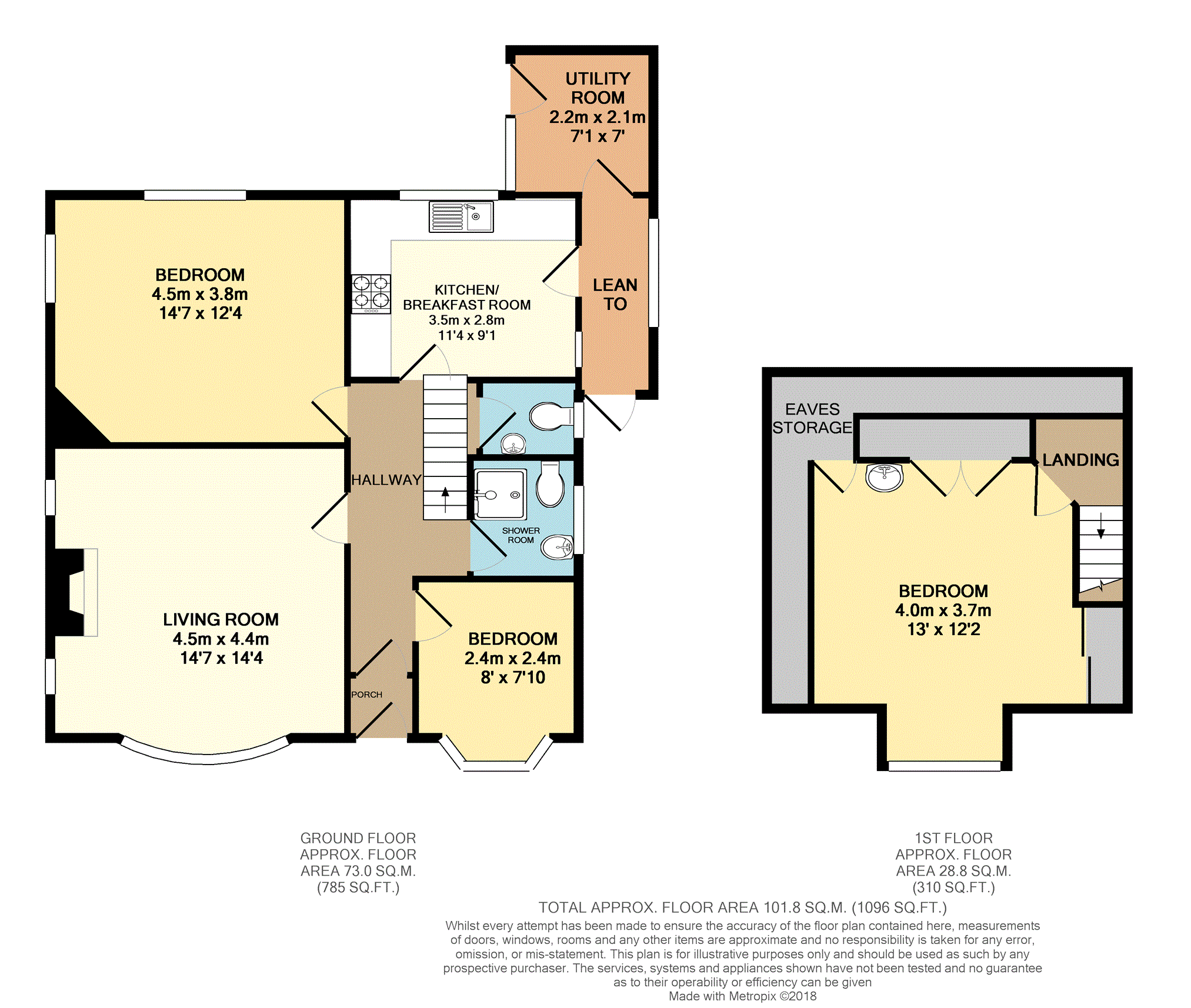3 Bedrooms Detached bungalow for sale in Seymour Avenue, Whitstable CT5 | £ 375,000
Overview
| Price: | £ 375,000 |
|---|---|
| Contract type: | For Sale |
| Type: | Detached bungalow |
| County: | Kent |
| Town: | Whitstable |
| Postcode: | CT5 |
| Address: | Seymour Avenue, Whitstable CT5 |
| Bathrooms: | 1 |
| Bedrooms: | 3 |
Property Description
Set in a popular Whitstable spot within a very short walk of the Station, lies this delightful detached bungalow offering flexible spacious accommodation. Internally: Of the central hall with original parquet flooring, we have to the front, the well proportioned living room with a large bay window, feature fireplace and parquet flooring along with the third bedroom, to the centre we find the shower room and additional second W.C, then overlooking the rear garden we have the spacious main bedroom and kitchen/diner, to the side and rear of the kitchen there is a useful lean to and utility room. The large first floor bedroom is currently accessed via a relatively steep space saving staircase that no doubt could be altered to a more conventional one. This great bungalow offering bags of potential is being offered chain free for an easier move. All viewings can be booked direct from the Purplebricks website.
Entrance Porch
Via entrance door, door to hall.
Entrance Hall
Via glazed entrance door, space saving staircase to first floor, radiator, parquet flooring.
Living Room
14'7 x 14'4
UPVC double glazed bay window to front, twin small windows to side, feature fireplace, radiator, parquet flooring.
Kitchen/Diner
11'4 x 9'1
UPVC double glazed window to rear, side exit door to lean to, eye level window to side, range of fitted wall and base units with roll edge work surfaces, inset sink, inset gas hob, integrated oven and fridge/freezer, space for dishwasher.
Utility Room
7'1 x 7'
Via side lean to, door and window to patio, polycarbonate roof, plumbing for washer/dryer.
Bedroom One
14'7 x 12'4
UPVC double glazed window to rear, fitted wardrobes, radiator.
Bedroom Three
8' x 7'10
UPVC double glazed bay window to front, radiator.
Shower Room
Window to side, shower cubicle, W.C, wash basin, radiator.
W.C.
Window to side, W.C, wash basin.
First Floor Landing
Via space saving staircase, door to bedroom two.
Bedroom Two
13' x 12'2
UPVC double glazed window to front, large built-in storage cupboards, access to eves storage area, radiator.
Front Garden
Easy maintenance stoned and paved area, enclosed by low stone wall, 65' side drive to garage and rear garden.
Rear Garden
Approx. 95'
Mainly laid to lawn with mature shrubs, planting and trees, decorative pond, paved patio area, timber storage shed.
Garage
Single brick built detached garage via up and over door.
Property Location
Similar Properties
Detached bungalow For Sale Whitstable Detached bungalow For Sale CT5 Whitstable new homes for sale CT5 new homes for sale Flats for sale Whitstable Flats To Rent Whitstable Flats for sale CT5 Flats to Rent CT5 Whitstable estate agents CT5 estate agents



.png)











