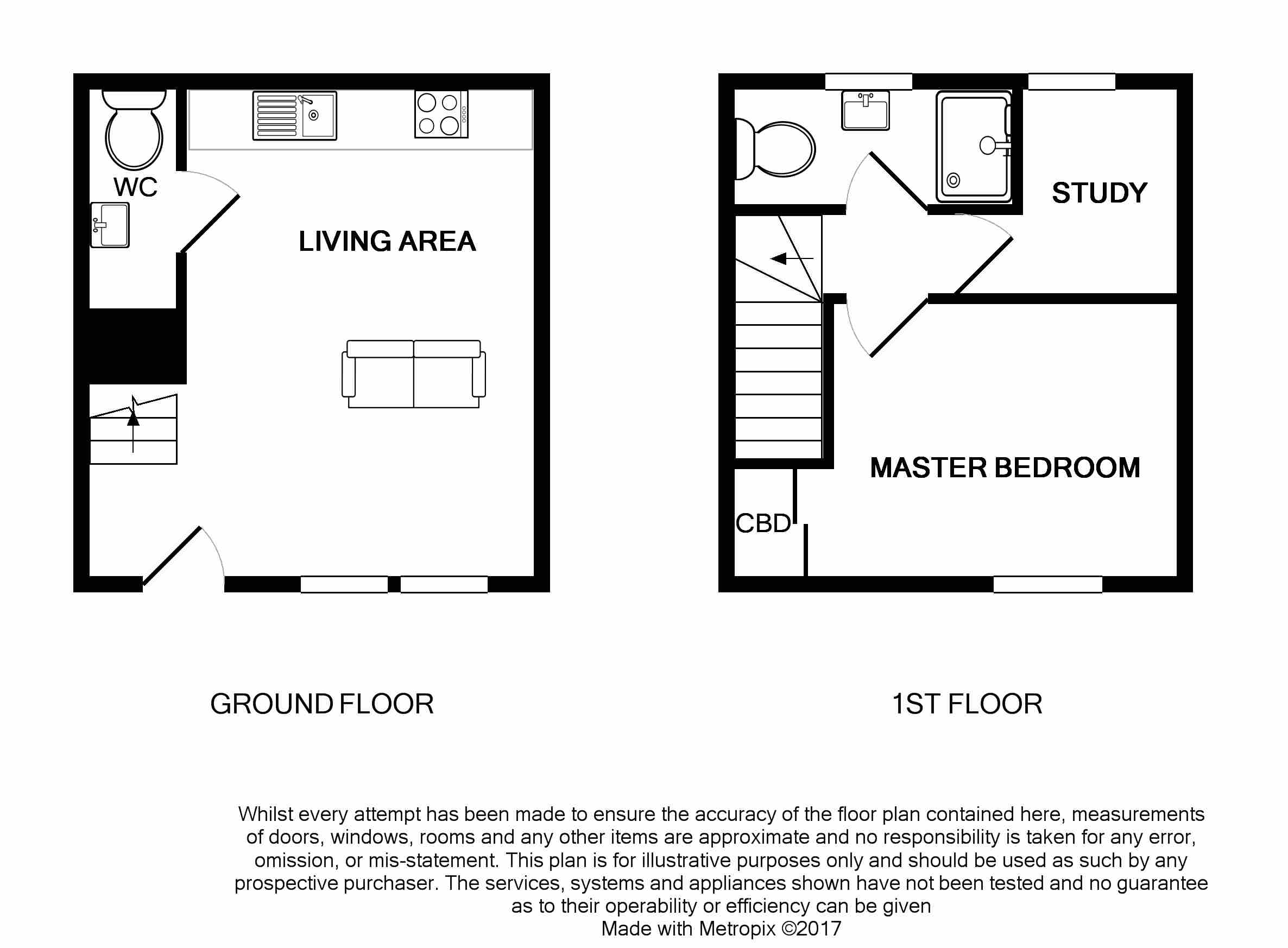5 Bedrooms Detached bungalow for sale in Shires Lane, Embsay BD23 | £ 525,000
Overview
| Price: | £ 525,000 |
|---|---|
| Contract type: | For Sale |
| Type: | Detached bungalow |
| County: | North Yorkshire |
| Town: | Skipton |
| Postcode: | BD23 |
| Address: | Shires Lane, Embsay BD23 |
| Bathrooms: | 2 |
| Bedrooms: | 5 |
Property Description
Description
Located in the very popular village of Embsay, just outside Skipton, 13 Shires Lane occupies are large plot with extensive gardens and very large accommodation. The ground floor has a cosy sitting room, kitchen leading to dining room, conservatory, three double bedrooms and a bathroom. The first floor has a double bedroom and master suite with en suite. An internal inspection is definitely required to fully appreciate the accommodation.
Planned over two floors with gas-fired central heating and UPVC double glazed windows, the accommodation is described in brief below with approximate room sizes:-
Ground floor
conservatory/sun room
10' 1" x 7' 2" (3.08m x 2.2m) With tiled flooring, south-facing views and radiator.
Hallway
Under-stairs storage and spotlighting.
Sitting room
14' 11" x 12' 11" (4.57m x 3.94m) Cast iron multi-fuel burner set on a stone hearth with timber mantle piece. Coving and radiator.
Kitchen
19' 10" x 9' 6" (6.07m x 2.9m) max Range of oak wall and base units with 1 1/2 bowl stainless steel sink unit, laminate worktop and tiled splashback. Integrated appliances comprising; Bosch double oven and grill, 5-ring gas hob, Bosch dishwasher, American fridge freezer, Beko washing machine and White Knight dryer. Tiled flooring and spotlighting.
Dining room
14' 0" x 9' 9" (4.27m x 2.99m) French doors leading onto the rear garden and radiator.
Bedroom four
10' 1" x 9' 11" (3.08m x 3.04m) South-facing views, coving and radiator.
Bedroom three
12' 11" x 10' 0" (3.95m x 3.06m) Radiator.
Bedroom five
10' 0" x 9' 5" (3.06m x 2.88m) Radiator and coving.
Bathroom
Four piece suite comprising; low suite WC, pedestal hand basin, corner panelled bath and a corner shower cubicle with high power shower unit. Fully tiled flooring and walls. Radiator.
First floor
bedroom two
15' 9" x 9' 11" (4.82m x 3.04m) Storage to the eaves and radiator.
Master suite
20' 1" x 15' 9" (6.14m x 4.82m) max Large walk-in storage cupboard plus storage to the eaves. Two radiators.
En suite
Three piece suite comprising; low suite WC, pedestal hand basin and shower cubicle with electric shower over. Partly tiled walls, tiled flooring, Velux window, extractor fan and radiator.
Outside
To the front of the property there is a lawned garden and surfaced driveway, providing off road parking for 2 cars, leading to the single garage. To the side and rear of the property are additional large lawned areas, mature borders and also a paved seating area. At the bottom of the garden there is a timber shed.
Single garage
21' 1" x 7' 5" (6.43m x 2.26m) attached to the house with single up and over garage door and light, power and water. Wall mounted Ferroli gas combination boiler. Single door leads from the back of the garage to the rear garden
Services
We have not been able to test the equipment, services or installations in the property (including heating and hot water systems) and recommend that prospective purchasers arrange for a qualified person to check the relevant installations before entering into any commitment
Agents notes & disclaimer
These details do not form part of an offer or contract. They are intended to give a fair description of the property, but neither the vendor nor Carling Jones accept responsibility for any errors it may contain. Purchasers or prospective tenants should satisfy themselves by inspecting the property
Viewings
Strictly by appointment through the agents Carling Jones - contact Mark Carling or Tom Exley at the Skipton Office
Property Location
Similar Properties
Detached bungalow For Sale Skipton Detached bungalow For Sale BD23 Skipton new homes for sale BD23 new homes for sale Flats for sale Skipton Flats To Rent Skipton Flats for sale BD23 Flats to Rent BD23 Skipton estate agents BD23 estate agents



.png)
