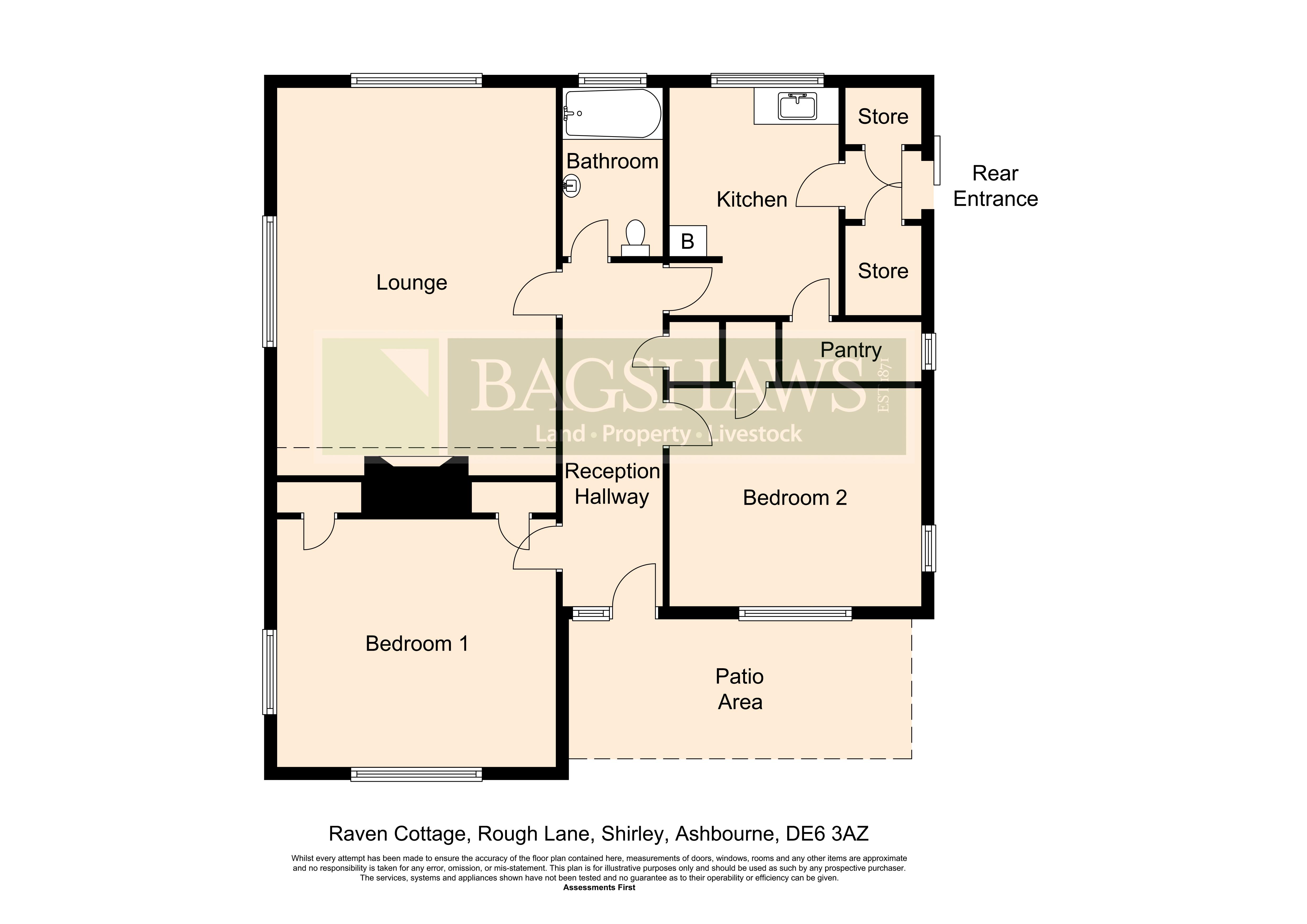2 Bedrooms Detached bungalow for sale in Shirley Common, Shirley, Ashbourne DE6 | £ 425,000
Overview
| Price: | £ 425,000 |
|---|---|
| Contract type: | For Sale |
| Type: | Detached bungalow |
| County: | Derbyshire |
| Town: | Ashbourne |
| Postcode: | DE6 |
| Address: | Shirley Common, Shirley, Ashbourne DE6 |
| Bathrooms: | 1 |
| Bedrooms: | 2 |
Property Description
A unique opportunity to purchase a detached bungalow on a plot extending to 0.81 acres incorporating three garages and great scope for enhancement and extension subject to planning consent.
Description
A unique opportunity to purchase a detached bungalow on a plot extending to 0.81 acres incorporating three garages and great scope for enhancement and extension subject to planning consent.
The property occupies a lovely rural position yet provides easy access to the main A52 and is just 3 miles from the Historical Market Town of Ashbourne.
The accommodation is all on one level and briefly comprises; Canopy Porch, Entrance Hall, Lounge, Kitchen, Side Hall, Two Double Bedrooms and a Bathroom.
There is spacious frontage to the property and large rear garden
No Chain
Accommodation
Canopy Porch
Providing undercover seating area to the front of the property and main access door through to Entrance Hall.
Entrance Hall
Double glazed window to front, radiator, built-in storage cupboard.
Lounge (18' 0'' x 12' 11'' (5.48m x 3.93m))
Feature brick fireplace with exposed beams, double glazed windows to the side and rear overlooking the garden.
Kitchen (14' 8'' x 11' 10'' (4.47m x 3.60m))
Stainless steel sink with double drainer and base level cupboard storage beneath, higher level storage cupboards, electric cooker point, pantry storage, double glazed window to rear, base mounted boiler, radiator.
Bedroom One (12' 10'' x 11' 3'' (3.91m x 3.43m))
Double glazed window to front and side, radiator, two built-in wardrobes providing hanging and shelf storage.
Bedroom Two (12' 11'' x 9' 9'' (3.93m x 2.97m))
Double glazed window to front and side, radiator, built-in wardrobe with hanging rail and shelving.
Bathroom
Three piece bathroom suite comprising; panelled bath with electric shower over, low flush WC, pedestal wash hand basin, radiator, obscured double glazed window to rear, heated towel rail.
Side Hall
Cupboard storage, larder with appliance space and shelving.
Outside
The property is accessed from Rough Lane through timber five bar gate providing vehicular access and gravelled hardstanding for a number of vehicles. Within the hardstanding there are Three Single Detached Garages all with double vehicular access doors.
The gardens to front are mainly laid to lawn with attractive shrub borders. The lawn wraps around one side of the property with a garden path along the perimeter of the bungalow. There is an enclosed patio seating area to the alternate side with path access leading through to Vegetable garden with raised beds.
Rear Garden
The Rear garden is level with patio seating area to the immediate rear, attractive shrub beds and mainly laid to lawn, enclosed by fence and hedging. At the foot of the garden is a further shed providing useful garden storage.
General Remarks
Tenure And Possession
The property is sold Freehold with vacant possession.
Services
Mains Water and Electricity. Gas Central heating. Private Drainage
Fixtures And Fittings
Only those fixtures and fittings referred to in the sale particulars are included in the purchase price.
Local Authority And Council Tax Band
Derbyshire Dales District Council, Town Hall, Matlock, Derbyshire, DE4 3NN. T: Council Tax band E.
Rights Of Way, Wayleaves Ad Easements
The property is sold subject to and with the benefit of all rights of way, easements and wayleaves whether or not defined in these particulars. We understand there is a public footpath at the bottom of the garden which has been fenced off.
Viewing
Strictly by appointment through the Ashbourne Office of the sole agents on or e-mail:
Directions
From Ashbourne - Proceed out of the town towards Derby on the A52. Remain on the road for approximately 3 miles into Shirley Hollow and as you reach the top of the bank turn left onto Rough Lane. Follow the lane for a short distance and the subject property can be found on the left hand side clearly identified by the Bagshaws ‘For Sale’ board.
Property Location
Similar Properties
Detached bungalow For Sale Ashbourne Detached bungalow For Sale DE6 Ashbourne new homes for sale DE6 new homes for sale Flats for sale Ashbourne Flats To Rent Ashbourne Flats for sale DE6 Flats to Rent DE6 Ashbourne estate agents DE6 estate agents



.png)



