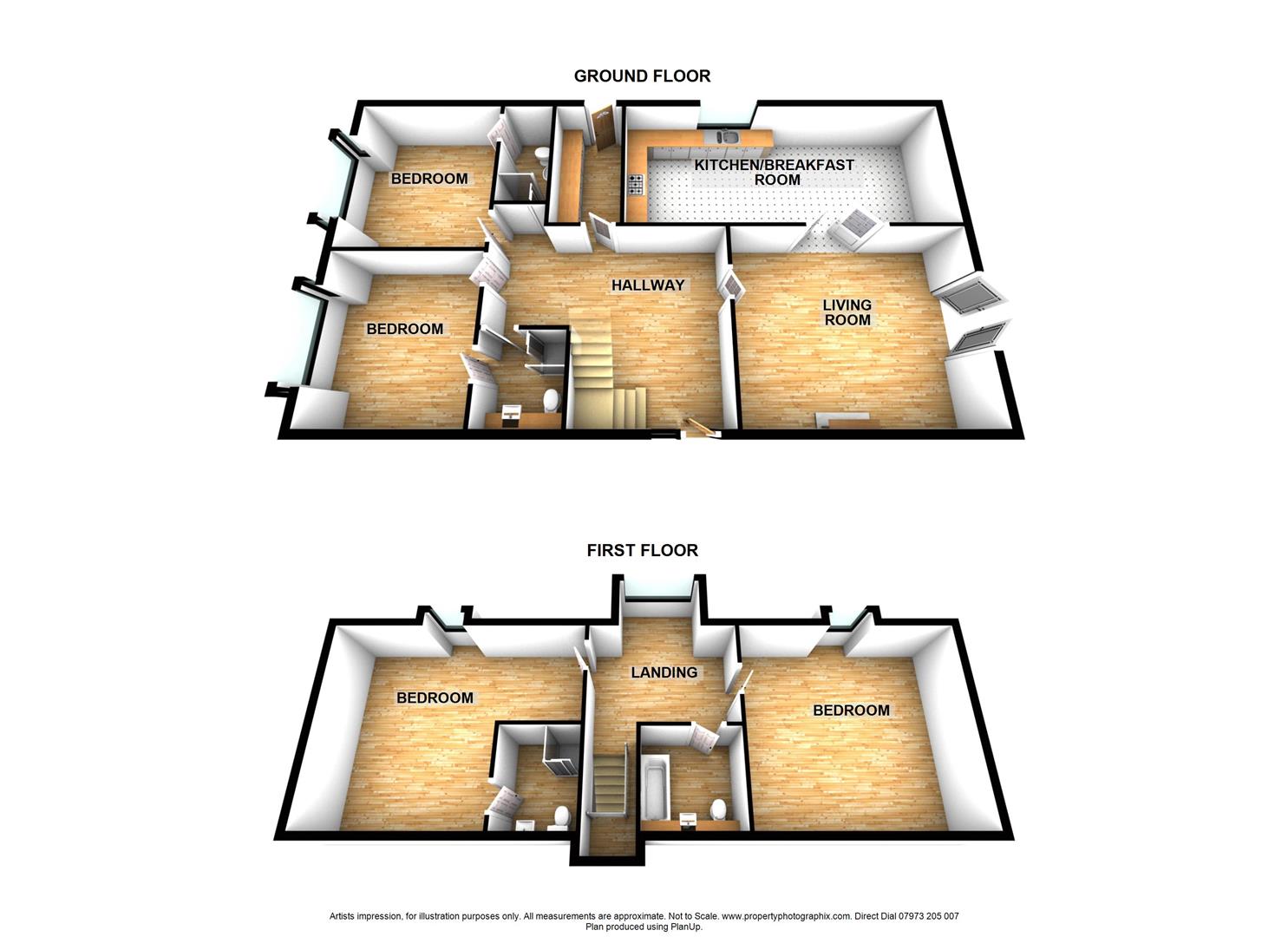4 Bedrooms Detached bungalow for sale in Shotton Lane, Harmer Hill, Shrewsbury SY4 | £ 435,000
Overview
| Price: | £ 435,000 |
|---|---|
| Contract type: | For Sale |
| Type: | Detached bungalow |
| County: | Shropshire |
| Town: | Shrewsbury |
| Postcode: | SY4 |
| Address: | Shotton Lane, Harmer Hill, Shrewsbury SY4 |
| Bathrooms: | 4 |
| Bedrooms: | 4 |
Property Description
A most impressive and individual detached residence offering spacious accommodation finished to a high level specification set in this most popular rural village.
The property is well positioned and within close proximity of local amenities including a shop, pub and primary school at Myddle, whilst there are two further pubs at Harmer Hill. In addition Bomere Heath provides a further selection of amenities. Shrewsbury town centre is easily accessible and offers a comprehensive range of shopping and leisure facilities together with a rail service. Commuters will find that road links give access to the M54 motorway and Telford or alternatively north via Wem to Whitchurch and Chester.
Living Room (5.44m x 4.42m (17'10" x 14'6"))
Stovey log burner set on a slate hearth with floor to ceiling slate tiled backdrop
Cat-Six connection for TV and Sky points
Multi-functional mood lighting
Double doors leading through to kitchen/diner and tri-folding doors leading out to side sun terrace and gardens
Kitchen/Breakfast Room (7.65m x 3.15m (25'1" x 10'4"))
Range of eye and base level soft close units comprising of cupboards and drawers with granite work surfaces and splash
Inset reconstituted stone sink unit with drainer and mixer tap over
Integrated electric Neff double oven with hide and slide doors, grill and microwave
Impressive 5-ring Rangemaster gas hob with Neff stainless steel extractor hood above with Neff warming drawer
Integrated dishwasher
Integrated wine cooler
Integrated full-length separate fridge and freezer
Inset spotlights
High gloss porcelain tiled floor throughout
Radiator
Double glazed windows to side and rear
Utility Room (3.18m x 1.65m (10'5" x 5'4"))
Contemporary high gloss eye and base level soft close units comprising of cupboards and drawers with granite work surfaces and splash
Space and plumbing for washing machine and tumble dryer
Built in heated double linen store with hanging space and shelving
High gloss tiled flooring
Extractor fan
Part glazed UPVC door to rear
Bedroom 3 (4.06m x 3.84m (13'3" x 12'7"))
Large bay double glazed window to the front
Cat-Six and TV aerial point
Ensuite Shower Room
Modern white suite comprising low level WC, wash hand basin set in vanity unit with grey high gloss storage cupboards under, large shower cubicle with sliding splash screen and mains fed shower with inset tiles
Shaving connection point
Wall mounted chrome heated towel rail
Extractor fan
High gloss porcelain tiled floor
Frosted double glazed window to side
Bedroom 4 (4.06m x 3.81m (13'3" x 12'5"))
Large double glazed bay window to the front
TV aerial and Cat-six connection
"Jack" And "Jill" Style Shower Room
Modern white suite comprising low level WC with hidden cistern, wash hand basin set in vanity unit with storage cupboards under, large shower cubicle with sliding splash screen and mains fed shower with inset tiles
Shaving connection point
Wall mounted chrome heated towel rail
Part tiled walls and tiled splash
Inset downlighters with motion sensor
Frosted double glazed window to side
Bedroom 2 (6.20m ( max) x 4.93m (20'4" ( max) x 16'2"))
Double glazed skylight
Inset downlighters
Ensuite Shower Room
Contemporary shower cubicle with mains fed shower, inset tiles and sliding splash
Vanity unit with wash hand basin and three storage drawers under
Tiled splash
Low level WC
Wall mounted heated chrome towel rail
Shaving connection point
Extractor fan
High gloss porcelain tiled floor
Bedroom 1 (5.28m x 4.93m (17'3" x 16'2"))
Large double glazed skylight
TV arial point and cat-six connection
Ensuite Bathroom
White suite comprising low level WC with hidden cistern, wash hand basin set in vanity unit with high gloss storage cupboards under, panelled bath with mains fed shower over and splash screen
Part tiled walls and tiled splash
Wall mounted chrome heated towel rail
Shaving connection point
Extractor fan
Double glazed skylight
High gloss porcelain tiled floor
Garage (5.28m x 3.28m (17'3" x 10'9"))
With an electric remote controlled roller door and concrete floor, power and lighting.
Gas fired boiler in the roof space provides the domestic hot water and central heating.
Loft ladder access to eaves boarded storage area
Service door to the rear.
Property Location
Similar Properties
Detached bungalow For Sale Shrewsbury Detached bungalow For Sale SY4 Shrewsbury new homes for sale SY4 new homes for sale Flats for sale Shrewsbury Flats To Rent Shrewsbury Flats for sale SY4 Flats to Rent SY4 Shrewsbury estate agents SY4 estate agents



.png)











