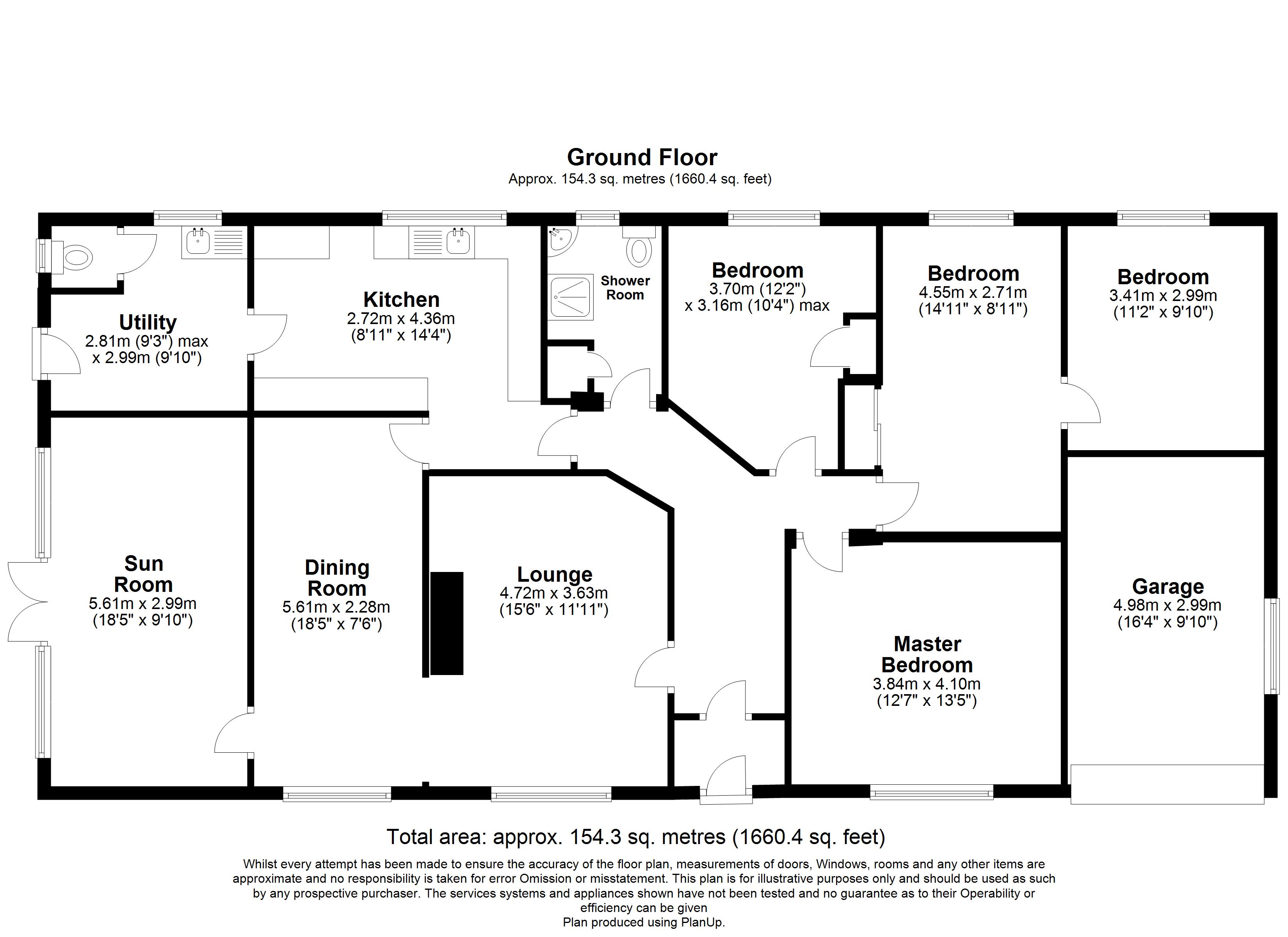3 Bedrooms Detached bungalow for sale in Shreenside, Bay Lane, Gillingham, Dorset SP8 | £ 400,000
Overview
| Price: | £ 400,000 |
|---|---|
| Contract type: | For Sale |
| Type: | Detached bungalow |
| County: | Dorset |
| Town: | Gillingham |
| Postcode: | SP8 |
| Address: | Shreenside, Bay Lane, Gillingham, Dorset SP8 |
| Bathrooms: | 0 |
| Bedrooms: | 3 |
Property Description
Shreenside is an older style three to four bedroom bungalow built in the 1960’s, that has been enjoyed as a comfortable and charming home for many years, having been generally well maintained but now provides scope and potential for improvement by way of modernisation, updating and cosmetic redecoration throughout. The bungalow enjoys a tranquil and idyllic location in this much favoured residential area and set in its own grounds that extend to approximately 1/3 -1/2 of an acre, to provide mature and beautifully established gardens that run down to the banks of the river Shreen. With ample off road parking and integral garage the property is within easy access of the town’s bustling high street with local shops, doctors, dentist and amenities. An early viewing is highly recommended to secure this desirable home.
Approached: From Bay Lane via shared gravel track way to easy pull in, onto generous driveway and parking apron.
Entrance vestibule: Outside light, obscure double glazed front door, original glazed door opens into:
Hallway: Spacious reception area, with access to loft space, aluminium pull down loft ladder and panel radiator.
Sitting room: 15’6 x 11’11 Nicely proportioned room with good ceiling height being bright and airy with coving, chimney breast, stone fireplace with oak display sill and wall hung living flame gas fire and back boiler, all creates a cosy focal point. Wall lights, obscure glazed fixed window and large double glazed picture window enjoying outlook onto front garden.
Dining room: 18’5 x 7’6 Bright and airy room nicely proportioned with good ceiling
height and coving. Wall lights, glazed display shelving which open into sitting room. Radiator and large picture window enjoying pleasant outlook onto front garden, pair of French doors open into:
Garden room: 18’5 x 9’10 Nicely proportioned room with good ceiling height, exposed stone work to return walls and plinth, wall lights, matching picture windows and French doors enjoying fabulous outlook onto gardens and river bank.
Kitchen: 14’4 x 8’11 Fitted with a range of practical and functional wall and floor cabinets with matching drawers, worktops and counters, open shelving, single bowl stainless steel sink with double drainer and hot and cold taps. Plumbing for appliances, cooker hood, tiled splash backs and serving hatch. Picture windows enjoying pleasant outlook onto gardens and river bank.
Utility room: 9’3 x 9’10 Floor cabinet, single bowl stainless steel sink and drainer. Wall hung electric meter cabinet, double glazed window enjoying outlook onto gardens and river, back door to outside
separate cloakroom: White suite, close coupled W.C, obscure double glazed window.
Shower/wet room with W.C: White suite comprising corner wash hand basin, close couple W.C, tiled splash backs, Mira shower, and extractor fan, built in airing cupboard housing lagged hot water cylinder and heated towel rail.
Bedroom 1: 12’7 x 13’5 Nicely proportioned room with good ceiling heights, radiator, power points and picture window enjoying outlook onto front.
Bedroom 2: 12’2 x 10’4 Bright and airy room, radiator, alcoves/shelving, built in wardrobes and picture window enjoying outlook on to gardens.
Study/home office/bedroom 3-: 14’11 x 8’11 Nicely proportioned room with good ceiling height, wood block parquet flooring, radiator, built in double wardrobes and picture window with pleasant outlook onto gardens.
Connecting bedroom 4: 11’2 x 9’10 Another bright and airy room, radiator, wall lights and picture window with outlook on to gardens and river bank.
Outside: The gardens are a wonderful and delightful feature of the property and extend to approximately 1/3 of an acre, having been thoughtfully landscaped, well maintained and tended over the years to create an idyllic and tranquil space. Predominately laid to lawn and planted with a variety of established flowering plants and shrubs and specimen tress to provide colour and interest throughout the seasons. Personal footpaths connect all areas of the gardens and enclosed by established clipped hedging, random stone walls and timber fencing. The garden is bounded by the river Shreen and enjoys a secluded and sheltered aspect. Driveway and parking apron is positioned alongside the front of the property.
Integral garage: Electric, remotely operated roller up and over door.
Council Tax Band: E
EPC rating: E
Property M²: 154
tenure: Freehold
viewing: Strictly by appointment through the agents.
Property Location
Similar Properties
Detached bungalow For Sale Gillingham Detached bungalow For Sale SP8 Gillingham new homes for sale SP8 new homes for sale Flats for sale Gillingham Flats To Rent Gillingham Flats for sale SP8 Flats to Rent SP8 Gillingham estate agents SP8 estate agents



.png)

