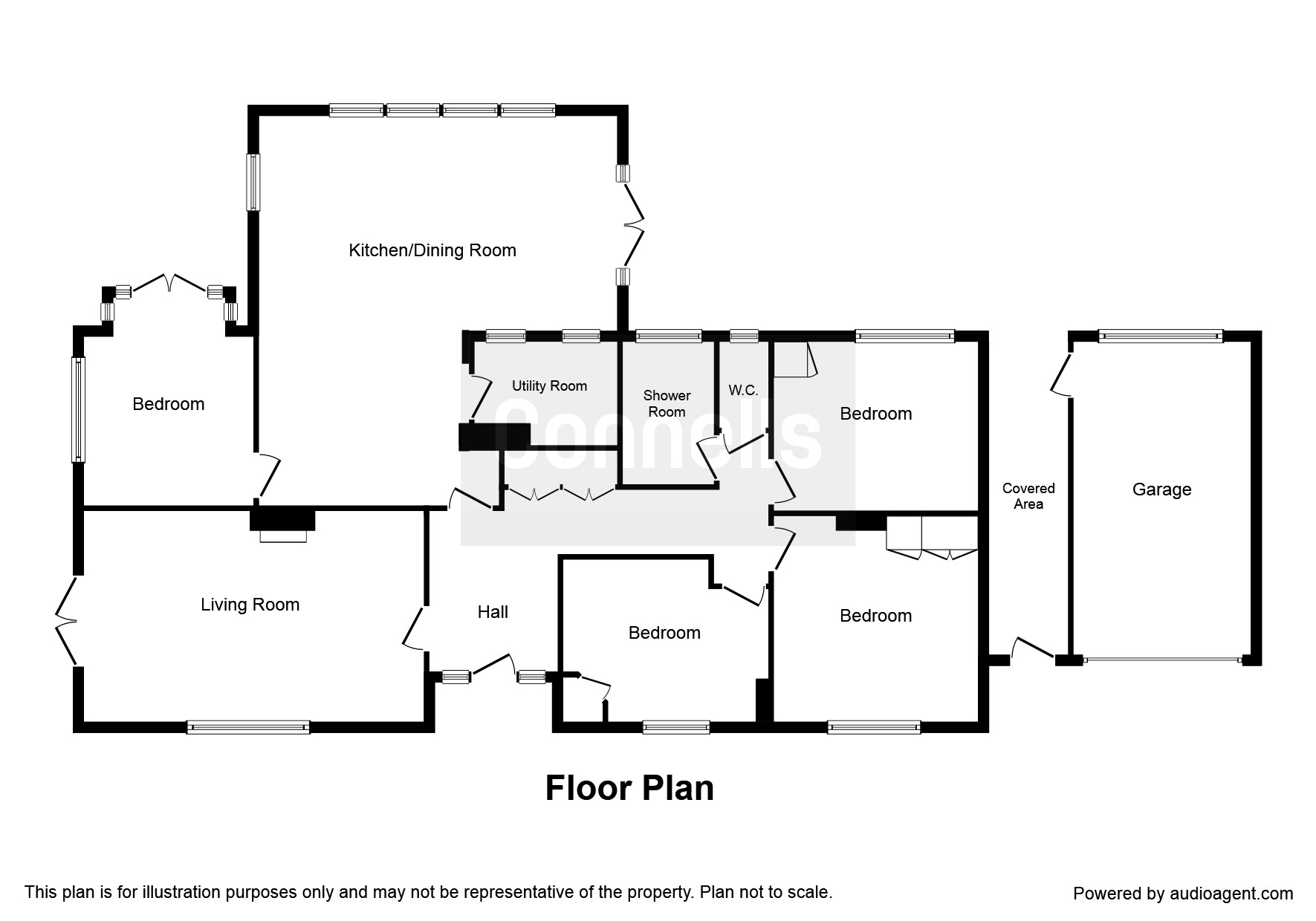4 Bedrooms Detached bungalow for sale in Shuckburgh Road, Priors Marston, Southam CV47 | £ 439,900
Overview
| Price: | £ 439,900 |
|---|---|
| Contract type: | For Sale |
| Type: | Detached bungalow |
| County: | Warwickshire |
| Town: | Southam |
| Postcode: | CV47 |
| Address: | Shuckburgh Road, Priors Marston, Southam CV47 |
| Bathrooms: | 1 |
| Bedrooms: | 4 |
Property Description
Summary
This rare opportunity to acquire this extended light and spacious bungalow with a large open kitchen diner situated is a semi-rural quaint popular village of Priors Marston. Travel links are excellent, with easy access to both the M40 and M1.
Description
The picturesque village of Priors Marston offers rural living benefiting from a popular village Inn and the Priors School with attached Nursery which is run by the trustees of the educational charity that adopted the school in 1996, and attained Free School status in September 2011 is a focal point for the community. The thriving village community also benefits from a part time Post Office, sports & social club, a village hall and a children's playground, located in the neighbouring village of Priors Hardwick is the renowned Butchers Arms restaurant. Travel links are excellent, with easy access to both the M40 and M1, trains from Leamington Spa, Coventry, Rugby and Banbury into London. Locally there is Boddington reservoir for sailing and in Hellidon a Leisure club and golf course. Conveniently situated for the vibrant market town of Southam with the advantages of all its amenities providing a selection of supermarkets, Post Office, library, primary schools and highly regarded Southam College, restaurants and public houses.
Approach
This spacious family home is situated in a rural location of Priors Marston in more detail comprises of a paved path leading around the property, driveway leading to garage, covered walkway linked to the property and garage, lawn area, mature flower and shrub borders. Step up to an enclosed entrance porch leading to opaque glass panel front door through to:
Hallway
Double glazed windows to both sides of the front door, wooden Parquet flooring, radiator and doors to:
Lounge 19' 11" x 12' ( 6.07m x 3.66m )
Double glazed windows to the front aspect, double glazed French doors to the side aspect, feature stone surround with open fireplace, wooden Parquet flooring, radiator and television point.
Kitchen Diner 22' 10" maximum x 21' maximum ( 6.96m maximum x 6.40m maximum )
Utility
Double glazed windows looking into the kitchen, fitted with a range of wall and base units with work surface over, Belfast sink, space and plumbing for washing machine and radiator.
Bedroom Four/ Dining Room 9' 10" x 9' 10" ( 3.00m x 3.00m )
Double glazed windows to rear and side aspect, double glazed French doors to the rear aspect and radiator.
Bedroom One 11' 11" x 11' 10" ( 3.63m x 3.61m )
Double glazed window to the front aspect, fitted wardrobes and radiator.
Bedroom Two 11' 10" x 9' 11" ( 3.61m x 3.02m )
Double glazed window to the rear aspect, fitted wardrobe and radiator.
Bedroom Three 12' x 9' 6" ( 3.66m x 2.90m )
Double glazed window to the front aspect, fitted wardrobes and radiator.
Bathroom Room
Double glazed window to the rear aspect, re-fitted white suite comprising of panel bath, wash hand basin inset to a vanity unit, corner shower cubicle with power shower, illuminated mirror, towel rail and radiator.
Cloakroom
Double glazed window to the rear aspect and fitted with a low level WC.
Outside
Rear Garden
Enclosed by fencing, mature trees and flower, shrub borders, large lawn area, paved seating area ideal for alfresco dining and entertaining.
Garage
Single garage with up and over door with power and a light.
1. Money laundering regulations - Intending purchasers will be asked to produce identification documentation at a later stage and we would ask for your co-operation in order that there will be no delay in agreeing the sale.
2: These particulars do not constitute part or all of an offer or contract.
3: The measurements indicated are supplied for guidance only and as such must be considered incorrect.
4: Potential buyers are advised to recheck the measurements before committing to any expense.
5: Connells has not tested any apparatus, equipment, fixtures, fittings or services and it is the buyers interests to check the working condition of any appliances.
6: Connells has not sought to verify the legal title of the property and the buyers must obtain verification from their solicitor.
Property Location
Similar Properties
Detached bungalow For Sale Southam Detached bungalow For Sale CV47 Southam new homes for sale CV47 new homes for sale Flats for sale Southam Flats To Rent Southam Flats for sale CV47 Flats to Rent CV47 Southam estate agents CV47 estate agents



.png)
