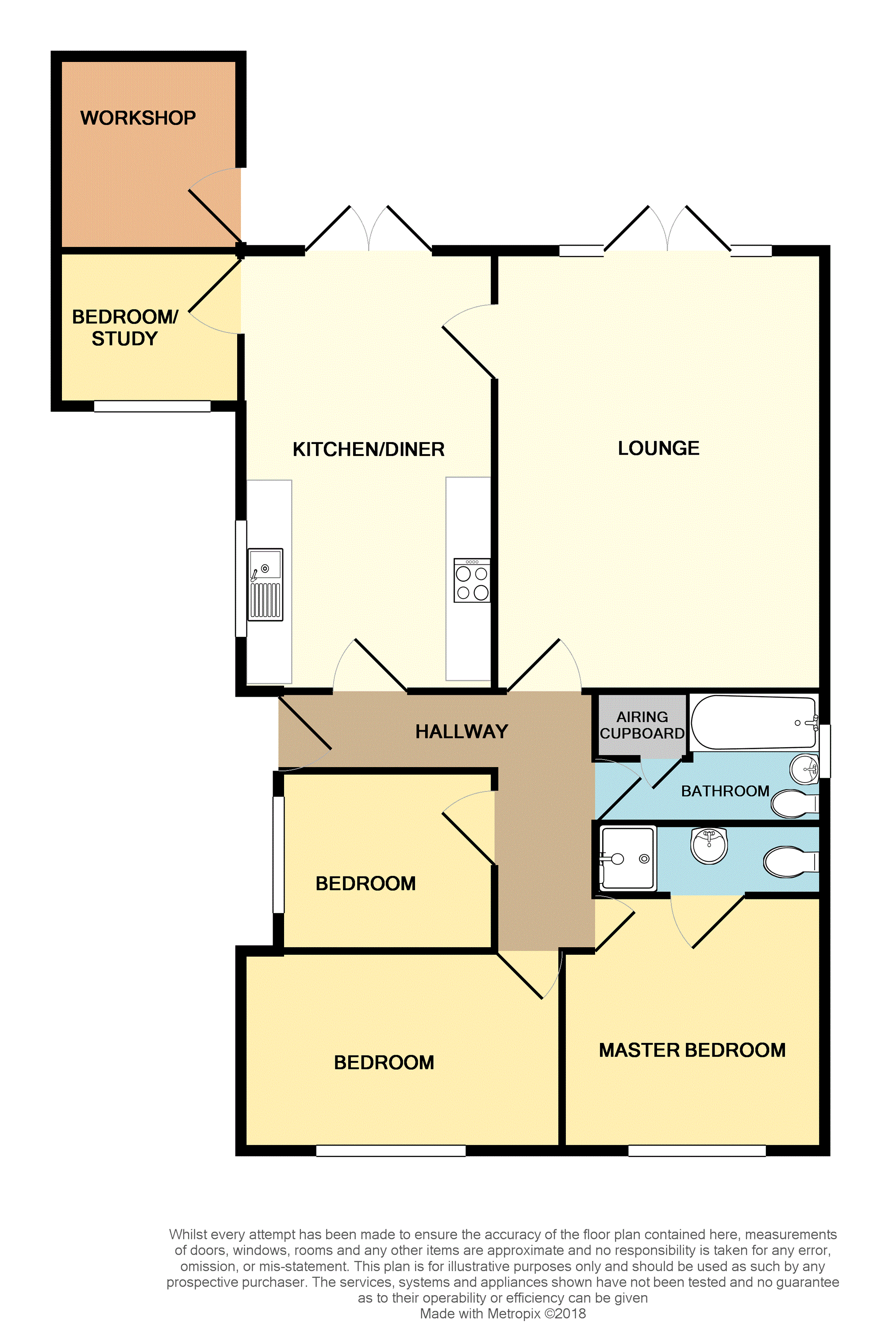3 Bedrooms Detached bungalow for sale in Shurland Avenue, Sheerness ME12 | £ 330,000
Overview
| Price: | £ 330,000 |
|---|---|
| Contract type: | For Sale |
| Type: | Detached bungalow |
| County: | Kent |
| Town: | Sheerness |
| Postcode: | ME12 |
| Address: | Shurland Avenue, Sheerness ME12 |
| Bathrooms: | 1 |
| Bedrooms: | 3 |
Property Description
Spacious bungalow!..... If you're struggling to find a spacious, well presented and maintained bungalow in a convenient position close to amenities then take a look at this! This 3 bedroom true bungalow has a modern gloss cream fitted kitchen with fitted appliances, a good sized modern bathroom and en-suite to the master bedroom. The converted garage gives the benefit of a useful versatile room which can be a utility, storage or even a 4th bedroom.
A real benefit to the new owner are the solar panels that supply free electricity in daylight hours and also provide hot water. This system has real cost benefits for your home.
The back garden is a tidy lawn garden with an ample patio and a large awning with privacy blinds too. The front is block paved parking providing parking for 2-3 cars or more.
Entrance Hall
Double glazed door opening onto the entrance hall. Cupboard housing hot water tank.
Kitchen / Diner
19'2 x 11'1
Range of modern high gloss wall, base and drawer units. There is a built in oven, hob and extractor fan. Built in microwave oven, space for an American style fridge/freezer. Double glazed patio door opening onto the rear garden.
Utility Area
7'11 x 6'5
A versatile room which has a double glazed window and could be used as a study or even a 4th bedroom.
Lounge
17'6 x 12'9
Double glazed window to side and double glazed French doors opening onto the rear garden.
Storage Room
11'4 x 8'6
Accessed via the rear garden. This is part of the converted garage.
Bedroom One
11'10 x 10'7
Double glazed window to front.
En-Suite
8'5 x 2'8
Shower cubicle, WC and wash hand basin. Double glazed window to side.
Bedroom Two
13'4 x 8'10
Double glazed window to front.
Bedroom Three
8'8 x 7'7
Double glazed window to side.
Rear Garden
37' x 31'
Mainly laid to lawn with a walled patio and shed to remain.
Driveway
Block paved supplying off road parking for 2/3 cars.
Property Location
Similar Properties
Detached bungalow For Sale Sheerness Detached bungalow For Sale ME12 Sheerness new homes for sale ME12 new homes for sale Flats for sale Sheerness Flats To Rent Sheerness Flats for sale ME12 Flats to Rent ME12 Sheerness estate agents ME12 estate agents



.png)










