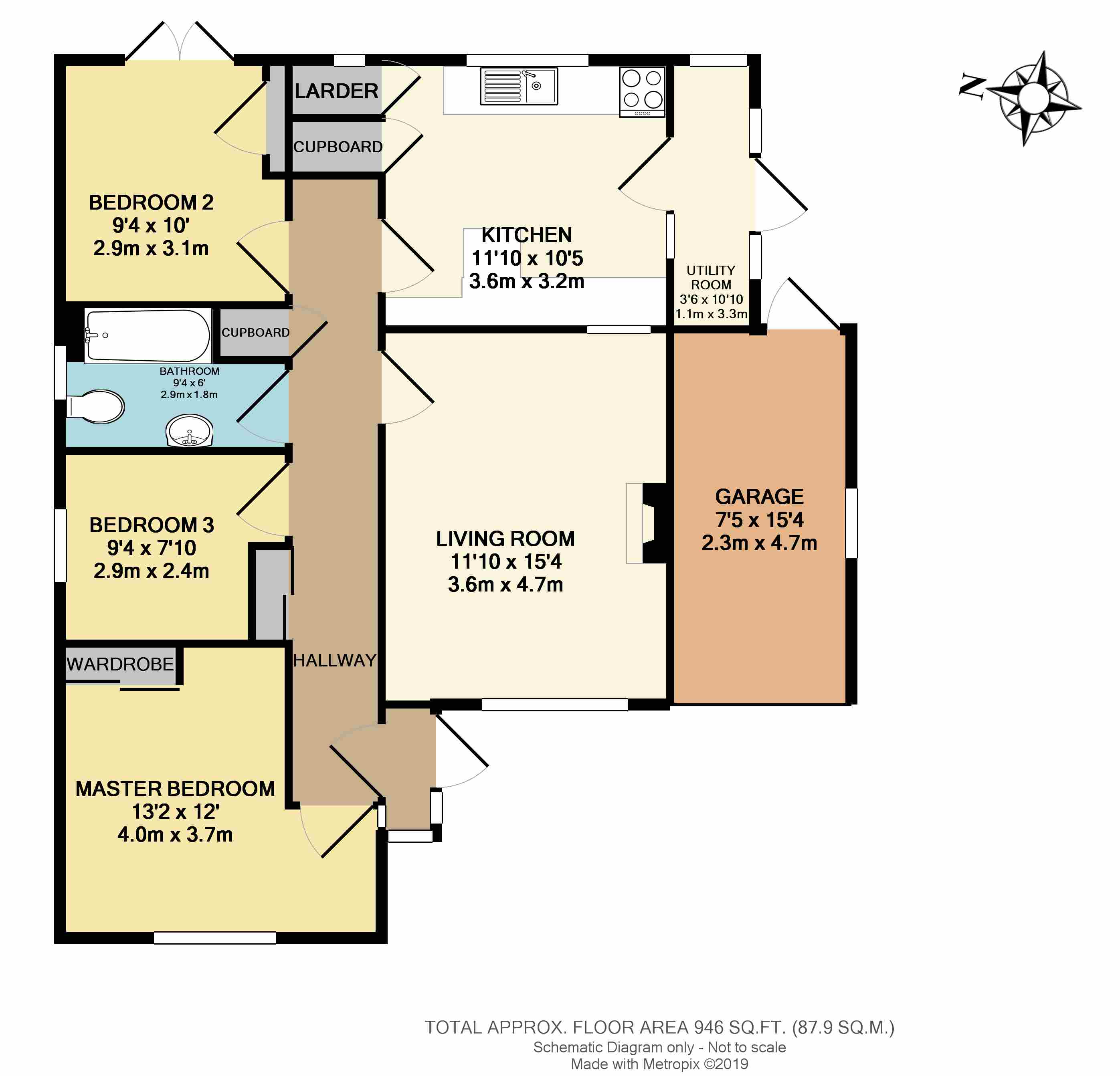3 Bedrooms Detached bungalow for sale in Silver Street Lane, Trowbridge, Wiltshire BA14 | £ 300,000
Overview
| Price: | £ 300,000 |
|---|---|
| Contract type: | For Sale |
| Type: | Detached bungalow |
| County: | Wiltshire |
| Town: | Trowbridge |
| Postcode: | BA14 |
| Address: | Silver Street Lane, Trowbridge, Wiltshire BA14 |
| Bathrooms: | 1 |
| Bedrooms: | 3 |
Property Description
Situation Situated in an established and popular area on the southern side of Trowbridge. Silver Street Lane benefits from good travel links and is on the local bus route into town with convenient access to local amenities.
The town centre is within a mile and a half. Trowbridge is the County Town of Wiltshire and has benefitted from significant investment in development, which is still ongoing, offers a good range of schooling for all ages, excellent shopping, restaurants and leisure facilities including a multiplex cinema and sports centre. Trowbridge is easily accessible from the M4 and has a railway station providing regular services to Salisbury and Southampton to the south and Bath and Bristol to the northwest.
Description This detached bungalow is well placed on a reasonable plot with ample driveway parking and low maintenance garden to the front and private, part walled well maintained garden to the rear. The accommodation would benefit from some updating and redecoration but is well proportioned comprising three bedrooms, bathroom, living room, kitchen and separate utility room. The bungalow further benefits from a single garage with rear access from the garden, gas central heating and PVCu double glazing.
An internal viewing is strongly recommended.
Directions Proceed out of Trowbridge on the Frome Road towards Southwick. Head towards the edge of town passed the traffic lights and Trowbridge College. Take the next left hand turn into Silver Street Lane. The property can be found a short distance along on the left hand side almost opposite Silver Meadows.
Accommodation
entrance porch PVCu double glazed entrance door. PVCu double glazed window to the front and to the side. Internal PVCu double glazed door and adjoining single glazed wood window leading to;
entrance hall With useful storage cupboards. Access to attic space (partially boarded). Radiator.
Living room 11' 10" x 15' 4" (3.66m x 4.67m) Having a gas fireplace with back boiler. PVCu double glazed windows to the front. Obscure single glazed window to the rear. Radiator.
Kitchen 11' 10" x 10' 3" (3.61m x 3.12m) Having a range of matching wall and base units with square edged worktops and tiled splashbacks. Electric hob with integral oven and extractor fan over. Breakfast bar. Space for fridge. Built in storage cupboard. Built in larder cupboard with obscure PVCu double glazed to the side. PVCu double glazed window to the rear. Radiator. Internal metal door and single glazed window to side leading to;
utility room 3' 6" x 11' 0" (1.07m x 3.35m) PVCu double glazed door to the side. PVCu double glazed window to the side and to the rear.
Bedroom one 13' 2" x 12' 0" (4.01m x 3.66m) maximum. With built in double wardrobe. PVCu double glazed window to the front. Radiator.
Bedroom two 9' 4" x 10' 0" (2.84m x 3.05m) maximum. With useful built in storage cupboard. PVCu double glazed french doors to the rear. Radiator.
Bedroom three 9' 4" x 7' 10" (2.84m x 2.39m) maximum. PVCu double glazed window to the side. Radiator.
Bathroom 9' 4" x 6' 0" (2.84m x 1.83m) maximum. Having a blue suite comprising bath with shower over, low level wc and wash hand basin. Tiled walls. Vinyl flooring. Wall mounted heater. Obscure PVCu double glazed window to the side. Radiator.
Externally
single garage 7' 5" x 15' 3" (2.26m x 4.65m) With pitched roof. Up and over entrance door. Power and light. PVCu double glazed window to the side. Personal door to the rear.
Front garden The front garden is enclosed by a low boundary wall to the front and side with driveway leading to the single garage providing ample parking for several vehicles. The remainder of the garden is laid to lawn and gravel with beds of flowers and shrubs.
Rear garden Having a private and enclosed rear garden mainly laid to lawn. Borders of flower and shrubs. Patio area. Useful shed. Gated side access.
Services Main services of gas, electricity, water and drainage are connected. Central heating is from the gas fired boiler (not tested).
Tenure Freehold with vacant possession on completion.
Council tax The property is in Band D with the amount payable for 2019/20 being £1,891.99.
Viewings To arrange a viewing please call or email
code 9986 17/06/2019
Property Location
Similar Properties
Detached bungalow For Sale Trowbridge Detached bungalow For Sale BA14 Trowbridge new homes for sale BA14 new homes for sale Flats for sale Trowbridge Flats To Rent Trowbridge Flats for sale BA14 Flats to Rent BA14 Trowbridge estate agents BA14 estate agents



.png)

