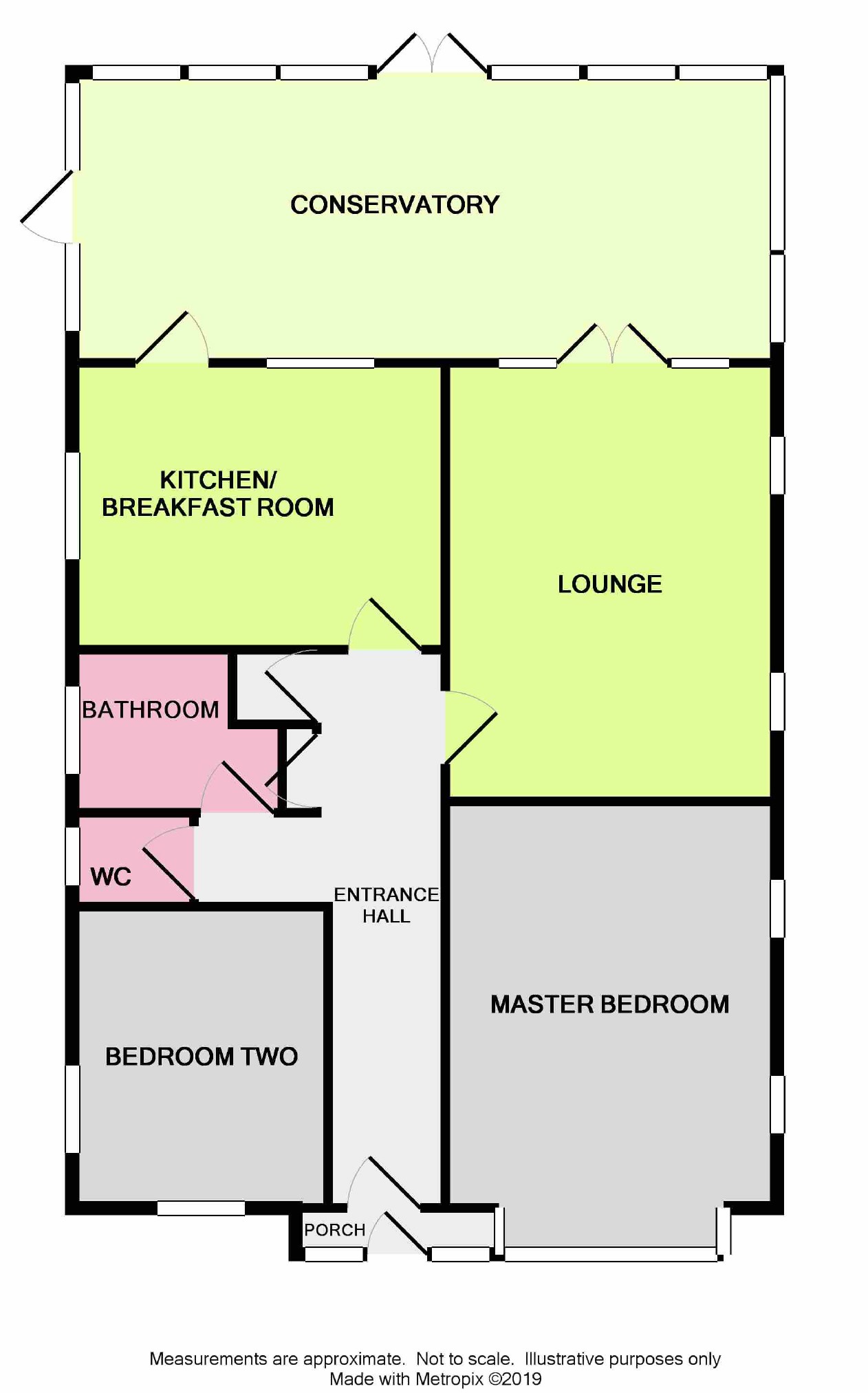2 Bedrooms Detached bungalow for sale in Singleton Crescent, Ferring, West Sussex BN12 | £ 385,000
Overview
| Price: | £ 385,000 |
|---|---|
| Contract type: | For Sale |
| Type: | Detached bungalow |
| County: | West Sussex |
| Town: | Worthing |
| Postcode: | BN12 |
| Address: | Singleton Crescent, Ferring, West Sussex BN12 |
| Bathrooms: | 1 |
| Bedrooms: | 2 |
Property Description
Bacon and Company are pleased to offer for sale this two bedroom detached bungalow located in this sought after crescent on the Ferring / Goring borders. The accommodation briefly comprises entrance porch, entrance hall, 15ft lounge, 24ft conservatory, kitchen, two southerly aspect bedrooms, bathroom and separate Wc. Externally there is a secluded lawned rear garden with downland views, front garden, private driveway and garage. This home benefits from gas central heating and double glazing.
Double glazed front door opening to
Entrance Porch
Double glazed front door to
Entrance Hall
Radiator. Airing cupboard and additional storage cupboard. Access to loft space.
Lounge (15'4 x 11' (4.67m x 3.35m))
Double glazed double doors with windows either side opening to conservatory. Two double glazed windows to the side. Radiator. Attractive Stone fireplace with hearth and mantle.
Conservatory (24'3 x 9'11 (7.39m x 3.02m))
With double glazed windows and double doors over looking and leading to the rear garden. Further double glazed door to driveway. Three radiators.
Kitchen (12'9 x 9'10 (3.89m x 3.00m))
An excellent range of work surfaces with inset double drainer sink unit and cupboards and drawers fitted under. Built in oven and grill with cupboards above and below. Space for four appliances. Fitted gas hob with extractor above. Range of matching wall cupboards with end display shelves. Breakfast bar. Glazed display cupboard. Part tiled walls. Radiator. Double glazed window and door leading to conservatory.
Bedroom One (17'1 into bay x 11'1 (5.21m into bay x 3.38m))
Double glazed Southerly aspect bay window. Two further double glazed windows to the side. Two radiators. Two wall lights.
Bedroom Two (10'5 x 9' (3.18m x 2.74m))
Double glazed Southerly aspect window. Further double glazed window to side. Radiator.
Bathroom (7'8 x 5'5 (2.34m x 1.65m))
Suite comprising panelled bath with shower attachment and vanity surface with inset wash hand basin and high gloss cupboards fitted under. Radiator. Part tiled walls.
Separate Wc
Low level flush Wc. Double glazed window.
Front Garden
Laid to lawn with pathway to front door.
Rear Garden
A secluded garden with Downland views. Mainly laid to lawn with stocked and mature seasonal borders. Enclosed by fence.
Private Driveway
Providing off road parking and leading to garage.
Garage
With personal door to garden.
Version
This is version 1 of the particulars
These particulars are believed to be correct, but their accuracy is not guaranteed. They do not form part of any contract.
The services at this property, ie gas, electricity, plumbing, heating, sanitary and drainage and any other appliances included within these details have not been tested and therefore we are unable to confirm their condition or working order
Property Location
Similar Properties
Detached bungalow For Sale Worthing Detached bungalow For Sale BN12 Worthing new homes for sale BN12 new homes for sale Flats for sale Worthing Flats To Rent Worthing Flats for sale BN12 Flats to Rent BN12 Worthing estate agents BN12 estate agents



.png)








