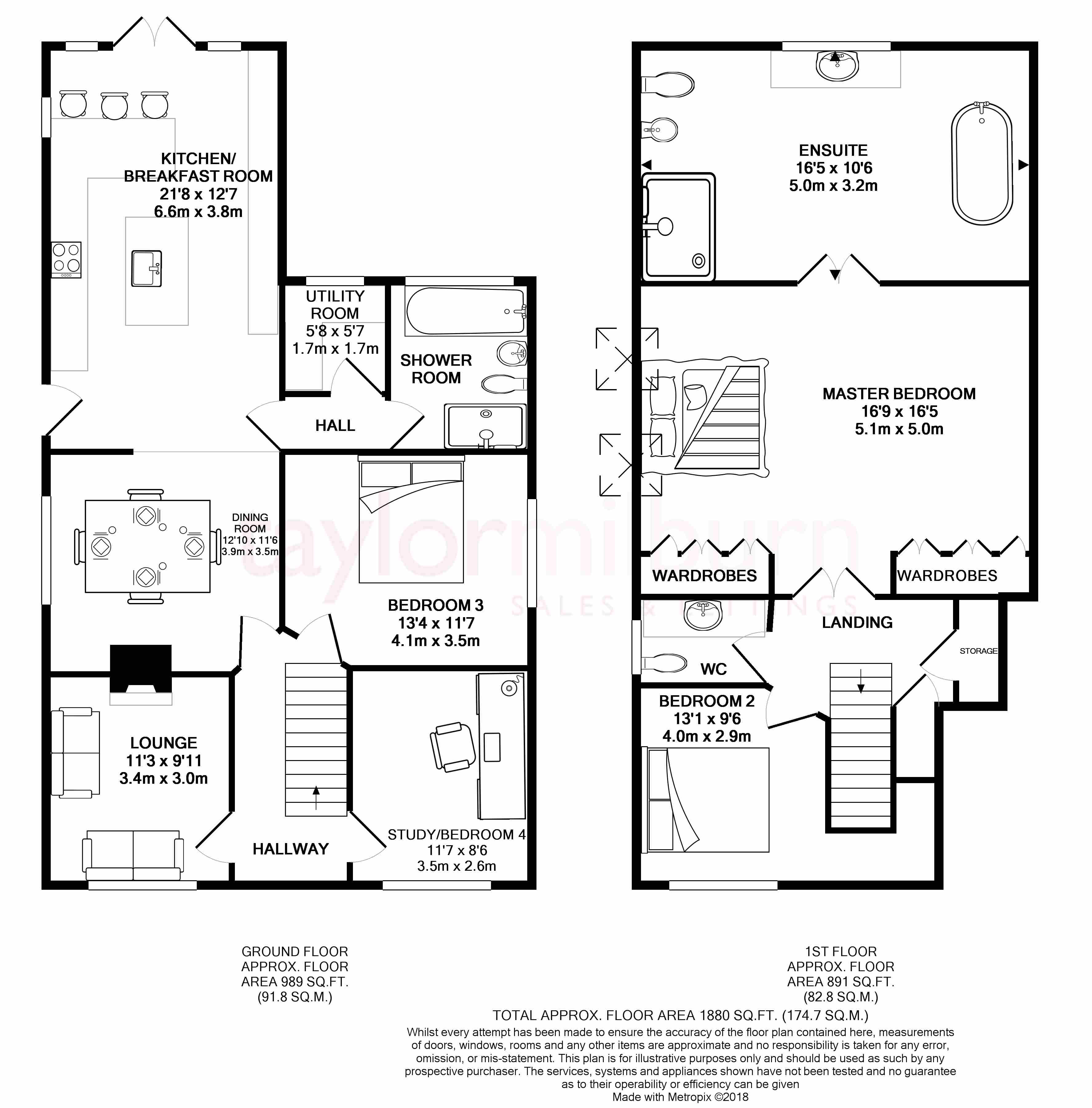4 Bedrooms Detached bungalow for sale in Skitts Hill, Braintree CM7 | £ 450,000
Overview
| Price: | £ 450,000 |
|---|---|
| Contract type: | For Sale |
| Type: | Detached bungalow |
| County: | Essex |
| Town: | Braintree |
| Postcode: | CM7 |
| Address: | Skitts Hill, Braintree CM7 |
| Bathrooms: | 3 |
| Bedrooms: | 4 |
Property Description
Hallway Double glazed entrance door, stairs to first floor.
Lounge 11' 3" x 9' 11" (3.43m x 3.02m) Double glazed window to front, radiator.
Bedroom 4/study 11' 7" x 8' 6" (3.53m x 2.59m) Double glazed window to front, radiator.
Bedroom 3 13' 4" x 11' 7" (4.06m x 3.53m) Double glazed window to side, radiator.
Dining room 12' 10" x 11' 6" (3.91m x 3.51m) Double glazed window to side, radiator.
Kitchen/breakfast room 21' 8" x 12' 7" (6.6m x 3.84m) Integral 5 ring gas hob inset into a granite work surface, matching base and wall units, warming drawer, integral dishwasher, matching granite splashback, range of floor to ceiling gloss cupboards with two integral eye level ovens, microwave, full height fridge, full height freezer, granite breakfast bar area with stool recess, matching granite island unit with sink unit and Brita water filter tap, cupboards under, tiled floor, inset ceiling spot lights, double glazed door and windows to side access, double glazed windows and French doors to rear garden and patio area.
Hallway Doors to utilty room and bathroom.
Utility room 5' 8" x 5' 7" (1.73m x 1.7m) Roll edged work surface, matching range of base units housing water softener, space for appliances, double glazed window to rear.
Bathroom Comprising of a panelled bath, separate shower cubicle with rain head shower, wash hand basin, WC, heated towel rail, tiled flooring, part tiled walls, double glazed window to rear.
Landing Stairs to ground floor, storage cupboard, eve storage space.
Bedroom 2 13' 1" x 9' 6" plus (4m x 2.9m plus 2.2m x 1.7m into reccess space)) Double glazed window to front, radiator.
WC WC, wash hand basin, part tiled walls, tiled flooring.
Master bedroom 17' 8" x 16' 8" (5.4m x 5.1m) Two velux style windows to side, radiator, range of fitted wardrobes.
Ensuite 16' 4" x 10' 5" (5m x 3.2m) Comprisiing of a free standing roll top bath, separate double shower cubicle, wash hand basin, bidet, WC, tiled flooring, part tiled walls, inset ceiling spot lights, heated towel rail, recess storage shelf with feature lighting, double glazed window to rear.
Outside Front - The property is approached via a shingle driveway for numerous vehicles with brick wall to front of driveway. Gated access to front.
Rear - Comprising of a paved patio area with further undercover outside dining area laid to patio, steps which are flanked by shrub borders leading upto remainder which is laid to lawn with shed to remain.
Property Location
Similar Properties
Detached bungalow For Sale Braintree Detached bungalow For Sale CM7 Braintree new homes for sale CM7 new homes for sale Flats for sale Braintree Flats To Rent Braintree Flats for sale CM7 Flats to Rent CM7 Braintree estate agents CM7 estate agents



.png)







