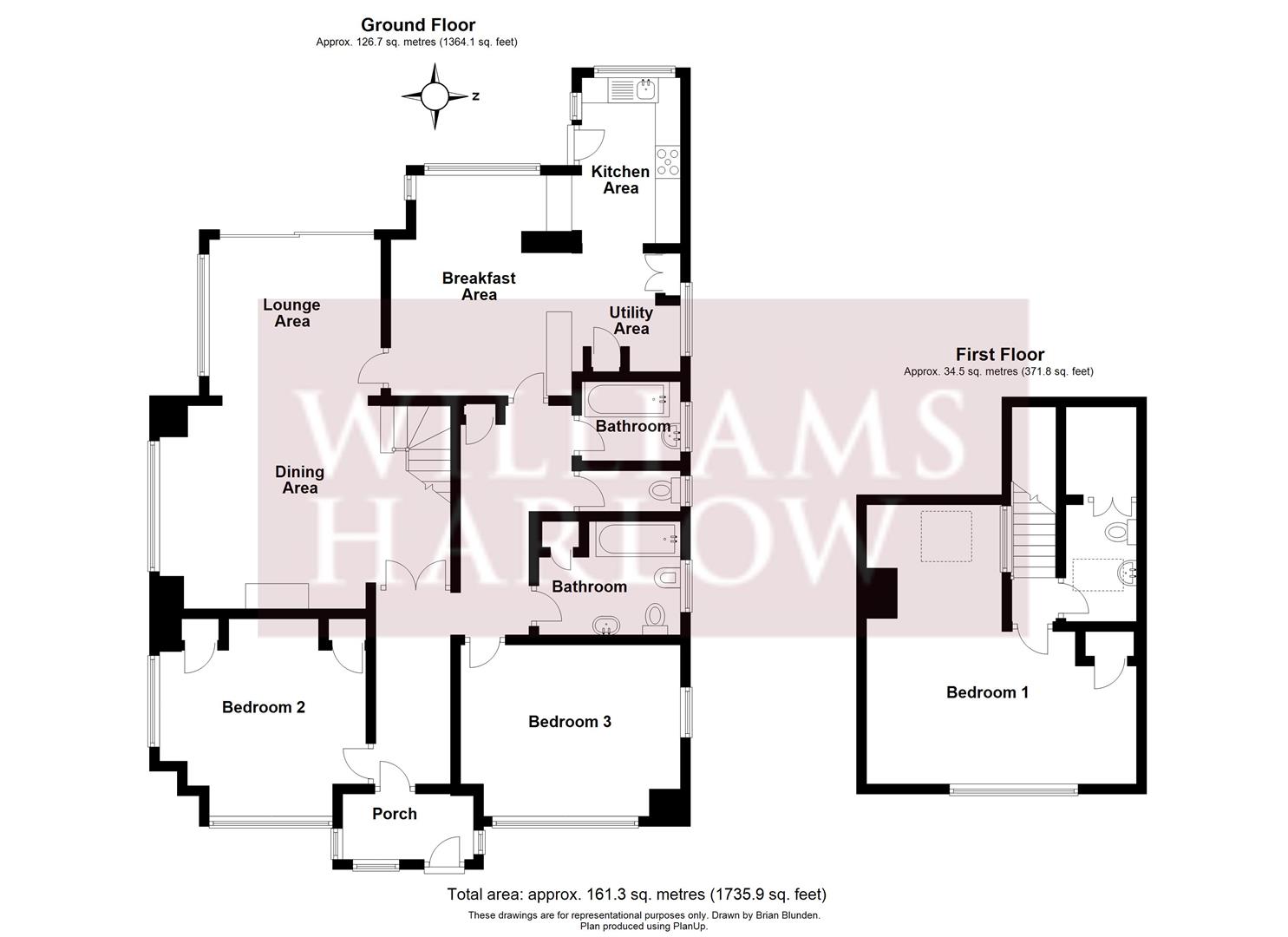3 Bedrooms Detached bungalow for sale in South Drive, Banstead SM7 | £ 725,000
Overview
| Price: | £ 725,000 |
|---|---|
| Contract type: | For Sale |
| Type: | Detached bungalow |
| County: | Surrey |
| Town: | Banstead |
| Postcode: | SM7 |
| Address: | South Drive, Banstead SM7 |
| Bathrooms: | 2 |
| Bedrooms: | 3 |
Property Description
Located in a favourable residential cul de sac close to open countryside this three bedroom detached chalet bungalow affords the prospective buyer the opportunity to modernise and extend (STC). The garden is a main feature which extends to over 200 feet of a Westerly aspect plus double length garage and plentiful parking. There are three reception rooms and two bathrooms no chain. Sole agents
Front Door
Hardwood front door with inset window and outside light, giving access through to:
Entrance Porch (2.57m x 1.27m (8'5 x 4'2))
Windows on either side, radiator and glazed door giving access through to:
Inner Entrance Hall
Consumer unit for electrics with storage cupboard below housing meters. Double opening doors providing access through to:
Lounge/Dining Room (7.49m x 5.64m (24'7 x 18'6))
The room is of double aspect with bay window to the side, further window to side and sliding patio doors giving a pleasant outlook over the property's rear garden. 4 x radiators. Wall lights. Open tread staircase rising to the first floor. Coving. Fireplace feature with slate surround and hearth.
Dining Room (4.57m x 3.30m (15'0 x 10'10))
Window to rear and to side. 2 x radiators. Wall lights and a floor standing gas central heating boiler with time clock and switch gear above. Opening through to:
Extended Kitchen (6.27m x 2.44m (20'7 x 8'0))
Window to rear, further window and part glazed door to the side. There are various wall and base units comprising of a stainless steel sink drainer. There are cupboards and drawers below the work surface plus a range of eye level cupboards. Fitted double oven and grill. Surface mounted electric hob. Part tiled walls. Towards the other end of the kitchen there is a larder cupboard and space for various domestic appliances with a window to side. Full height cupboard.
Bathroom One
Fitted with a coloured suite. Panel bath with mixer tap and shower attachment. Bidet. Low level WC. Wash hand basin with vanity cupboards below. Airing cupboard with further storage above. Part tiled walls, wall lights, coving, radiator and obscured glazed window to the side.
Bathroom Two
White suite. Panel bath with mixer tap and independent shower above the bath. Pedestal wash hand basin. Fully tiled walls. Radiator and obscured glazed window to side. Wall mounted extractor.
Separate Wc
Low level WC. Obscured glazed window to the side. Radiator.
Bedroom Two (4.62m x 3.86m (15'2 x 12'8))
The room benefits from being double aspect with bay windows to both to front and side. 2 x radiators. Coving. Built in wardrobes and storage cupboards.
Bedroom Three (3.35m x 3.66m (11'0 x 12'0))
Round window to side. Bay window to front. Radiator. Coving. There is also a sink with tiled splashback. Wall light. Coving.
First Floor Accommodation
Landing
Reached by an open tread staircase with window to side. Glazed door giving access through to:
Master Bedroom (5.18m x 5.61m maximum (17'0 x 18'5 maximum))
Window to front and further velux window to the rear. Various access to eaves storage points. 2 x radiators. Exposed beamed ceiling. Fitted wardrobe with hanging. Wall lights.
Wc
Low level WC. Pedestal wash hand basin. Access to eaves storage. Velux window to side. Radiator.
Outside
Front
Tastefully landscaped by the present owners. There are two areas of lawn flanked by mature flower/shrub borders and attractive trees. There is a provision for off street parking for approximately 3-4 vehicles. Immediately to the front of the property there is an elevated patio to enjoy an outlook over the front garden.
Side Area
Accessed via double opening wrought iron gates to provide parking for two further vehicles. Beyond which this gives way to:
Double Length Garage (10.19m x 3.00m (33'5 x 9'10))
Various windows to side and rear. Connecting door to the side. Power and lighting. Connecting door to the rear. All is accessed via a metal up and door.
Feature Rear Garden (65.14 x 14 (213'8" x 45'11"))
A particularly attractive feature of the property with a patio expanding the immediate rear with steps up to a further patio area where there is an ornamental garden pond. The area benefits from having an outside and outside lighting. Much of the rest of the garden is laid to level lawn flanked by mature flower/shrub borders and many mature trees. The garden enjoys a westerly aspect.
Property Location
Similar Properties
Detached bungalow For Sale Banstead Detached bungalow For Sale SM7 Banstead new homes for sale SM7 new homes for sale Flats for sale Banstead Flats To Rent Banstead Flats for sale SM7 Flats to Rent SM7 Banstead estate agents SM7 estate agents



.png)


