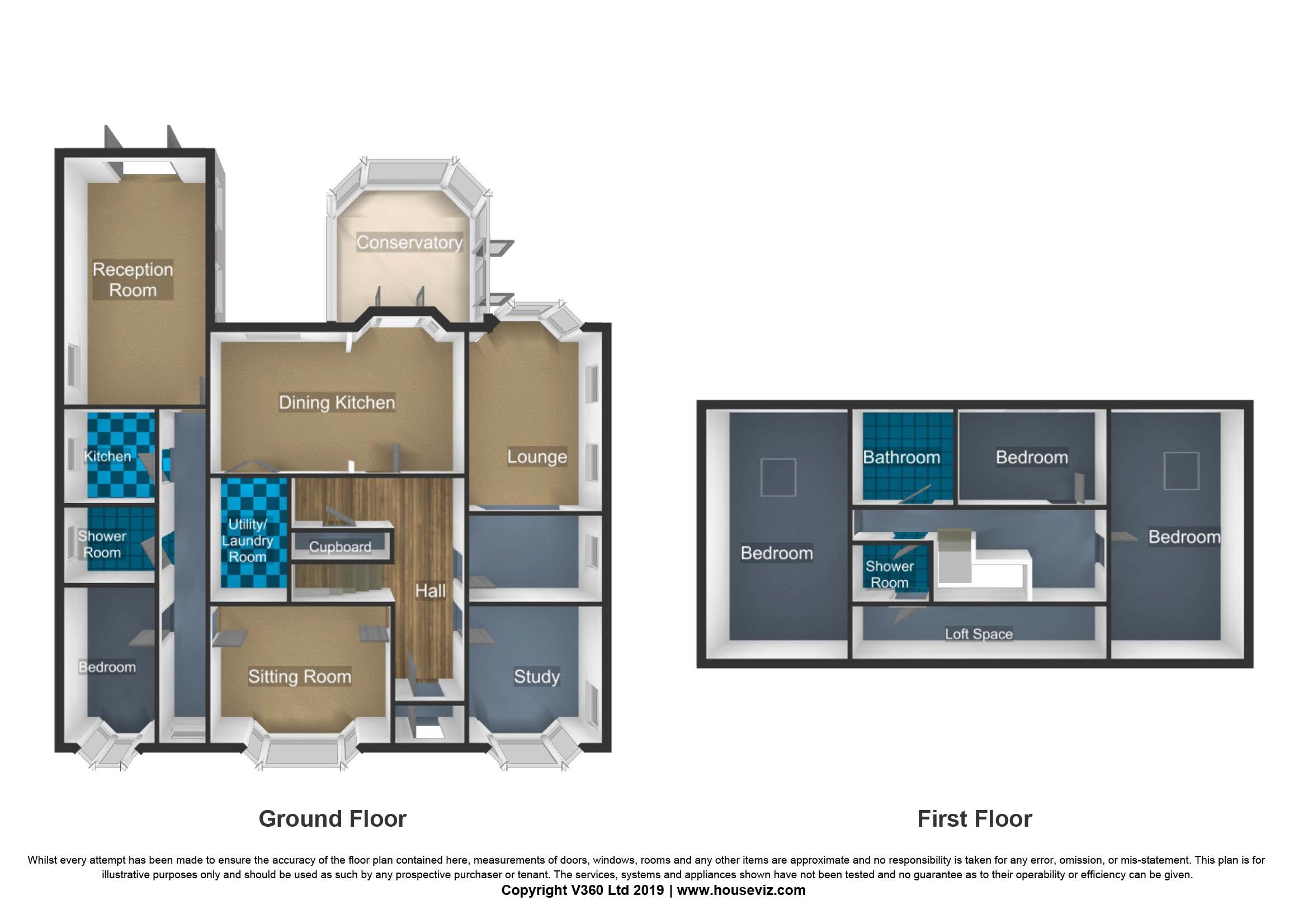4 Bedrooms Detached bungalow for sale in South Drive, Irby, Wirral CH61 | £ 499,950
Overview
| Price: | £ 499,950 |
|---|---|
| Contract type: | For Sale |
| Type: | Detached bungalow |
| County: | Cheshire |
| Town: | Wirral |
| Postcode: | CH61 |
| Address: | South Drive, Irby, Wirral CH61 |
| Bathrooms: | 0 |
| Bedrooms: | 4 |
Property Description
Hunters are delighted to offer this superbly appointed detached dormer bungalow, the unique nature of the layout is such that the property offers on the one hand genuine family flexiblity or alternatively there is a separable apartment which could provide a truly self contained home for an elderly family member or equally ideally for the younger generation to spread their wings.
The accommodation briefly comprises; porch, entrance hall, sitting room, study, lounge, dining room, kitchen, conservatory, staircase from hall to first floor landing, three bedrooms, bathroom and shower room.
There is a separable apartment also comprising of; hall with reception room, kitchen, bedroom and shower room.
The property stands in a sizeable plot affording block paved forecourt with further mature landscaped gardens with open aspects to the rear.
Porch
Tiled floor with part glazed door leading to:-
entrance hall
Parquet flooring, radiator, built in storage cupboard
sitting room
4.32m (14' 2") x 3.73m (12' 3")
Bay window to front, radiator and Karndean flooring.
Study
3.40m (11' 2") x 12x3"
With window to front and side, radiator.
Lounge
7.57m (24' 10") x 3.40m (11' 2")
With three windows to side aspect and bay window to rear, living flame effect gas fire with marble hearth and wooden mantle, radiator and Karndean flooring.
Dining room
4.32m (14' 2") x 3.35m (11' 0")
French doors lead to Conservatory, feature fireplace, inset ceiling down lights, parquet flooring and radiator. Square archway opening to:-
kitchen
Fully fitted with a range of oak fronted wall, drawer and base units, rolled edge work surfaces, single sink and drainer unit with mixer tap, space for range style cooker with convection hood over, integrated fridge and dishwasher, part tiled walls, tiled floor and window to rear aspect.
Laundry/utility room
Fitted kitchen style units with stainless steel sink unit, plumbing for automatic washing machine and dishwasher, radiator.
Conservatory
3.66m (12' 0") x 3.25m (10' 8")
With a brick base, radiator, tiled floor and French doors leading to rear garden.
First floor
Stairs lead from Hall to first floor landing.
Bedroom one
6.88m (22' 7") x 3.35m (11' 0")
With velux style window to rear and radiator.
Bedroom two
7.14m (23' 5") x 3.33m (10' 11")
With velux style window to rear, radiator and eaves storage space.
Bedroom three
3.38m (11' 1") x 2.77m (9' 1")
Window to rear, radiator and access to eaves storage space.
Bathroom
Suite comprising low flush WC, pedestal wash hand basin, panelled bath with shower over, tiled walls and floor, radiator and window to rear.
Shower room
Suite comprising low flush WC, wash hand basin, shower cubicle with mixer shower over, fully tiled walls, extractor fan, radiator, tiled floor, door leading to loft space and storage housing gas central heating boiler.
Separable apartment
hall
With radiator and window to rear.
Kitchen
2.29m (7' 6") x 2.44m (8' 0")
Range of base and wall mounted cupboard and drawer units, rolled edge work surfaces, single sink and drainer unit with mixer tap, integrated oven, four ring gas hob with convection hood over, part tiled walls, tiled floor, window to side.
Bedroom
3.53m (11' 7") x 2.29m (7' 6") to wardrobes
Window to front, built in wardrobes and radiator.
Shower room
Suite comprising low flush WC, wash hand basin in vanity unit, shower cubicle with mixer shower, fully tiled walls and floor, radiator and window to side aspect
reception room
6.27m (20' 7") x 3.33m (10' 11")
Feature fireplace, radiator, three windows and French doors to rear garden.
Outside
To the front we have a recently block paved driveway providing ample parking surrounded by mature borders. To the rear of the property we have a beautiful private and enclosed garden with block paved patio, decking and lawned area, second patio, hard standing area for garden shed, mature stocked borders and greenhouse, ideal for the keen gardener.
Property Location
Similar Properties
Detached bungalow For Sale Wirral Detached bungalow For Sale CH61 Wirral new homes for sale CH61 new homes for sale Flats for sale Wirral Flats To Rent Wirral Flats for sale CH61 Flats to Rent CH61 Wirral estate agents CH61 estate agents



.png)











